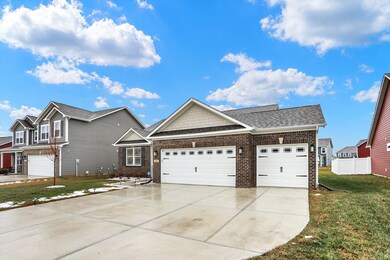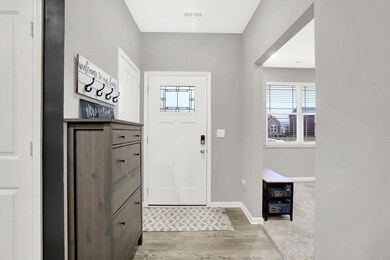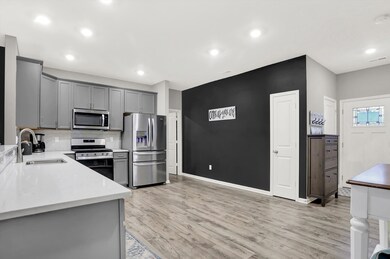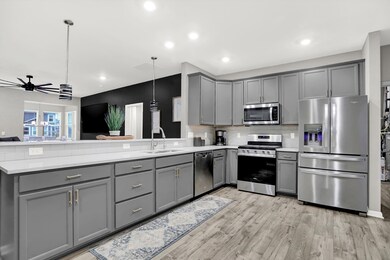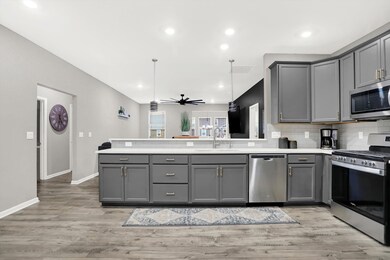
136 Carrick Glen Blvd Pendleton, IN 46064
Highlights
- Fireplace in Bedroom
- Ranch Style House
- Thermal Windows
- Vaulted Ceiling
- Covered patio or porch
- 3 Car Attached Garage
About This Home
As of March 2024HONEY STOP THE CAR! This "better than new" home is the one you've been waiting for. This METICULOUSLY cared for ranch minutes away from the charming downtown PENDLETON! With over $25k in upgrades, this home features 3 bedrooms, 2 baths, sunroom, FLEX room (perfect for office or playroom), 9 ft ceilings, awesome split bedroom plan, open concept layout and walk-in closets in EACH bedroom. Master features fireplace w built in spot for TV above. Kitchen w/ upgraded cabinets with crown molding, quartz countertops, pantry and breakfast bar. Open, extended patio for enjoying time outdoors + insulated 3rd car garage. ALL THE UPGRADES, owners pride of ownership shines bright! All smart home technology, tankless water heater, reverse osmosis system, humidifier, AND an UV AIR purifier throughout which helps kill viruses, helps to keep the whole fam healthy! - all top of the line. Community is across the street from FALLS PARK and just a quick golf cart ride (yes, they're allowed!) to.. coffee, ice cream, parades, festivals! In a top-rated school district, just a dreamy situation all around. Need to see it- this is the one!
Last Agent to Sell the Property
Keller Williams Indpls Metro N Brokerage Email: forthelovehomes@kw.com License #RB20000336 Listed on: 01/12/2024

Home Details
Home Type
- Single Family
Est. Annual Taxes
- $3,245
Year Built
- Built in 2021
HOA Fees
- $35 Monthly HOA Fees
Parking
- 3 Car Attached Garage
- Garage Door Opener
Home Design
- Ranch Style House
- Brick Exterior Construction
- Slab Foundation
- Cement Siding
- Stone
Interior Spaces
- 1,727 Sq Ft Home
- Vaulted Ceiling
- Thermal Windows
- Vinyl Clad Windows
- Window Screens
- Combination Kitchen and Dining Room
- Laundry on main level
Kitchen
- Breakfast Bar
- Gas Oven
- Microwave
- Dishwasher
- Disposal
Bedrooms and Bathrooms
- 3 Bedrooms
- Fireplace in Bedroom
- Walk-In Closet
- 2 Full Bathrooms
Home Security
- Security System Leased
- Fire and Smoke Detector
Schools
- Pendleton Elementary School
- Pendleton Heights Middle School
- Pendleton Heights High School
Utilities
- Forced Air Heating System
- Heating System Uses Gas
- Electric Water Heater
Additional Features
- Covered patio or porch
- 7,841 Sq Ft Lot
Community Details
- Association fees include management
- Association Phone (317) 253-1401
- Carrick Glen Subdivision
- Property managed by Ardsley
- The community has rules related to covenants, conditions, and restrictions
Listing and Financial Details
- Tax Lot 13
- Assessor Parcel Number 481416200021048013
Ownership History
Purchase Details
Home Financials for this Owner
Home Financials are based on the most recent Mortgage that was taken out on this home.Similar Homes in Pendleton, IN
Home Values in the Area
Average Home Value in this Area
Purchase History
| Date | Type | Sale Price | Title Company |
|---|---|---|---|
| Warranty Deed | $330,000 | Ata National Title |
Mortgage History
| Date | Status | Loan Amount | Loan Type |
|---|---|---|---|
| Open | $264,000 | New Conventional |
Property History
| Date | Event | Price | Change | Sq Ft Price |
|---|---|---|---|---|
| 03/04/2024 03/04/24 | Sold | $330,000 | -1.5% | $191 / Sq Ft |
| 01/28/2024 01/28/24 | Pending | -- | -- | -- |
| 01/22/2024 01/22/24 | Price Changed | $334,900 | -4.3% | $194 / Sq Ft |
| 01/12/2024 01/12/24 | For Sale | $349,900 | +16.7% | $203 / Sq Ft |
| 06/17/2022 06/17/22 | Sold | $299,900 | -6.3% | $174 / Sq Ft |
| 05/23/2022 05/23/22 | Pending | -- | -- | -- |
| 05/20/2022 05/20/22 | For Sale | $320,050 | 0.0% | $185 / Sq Ft |
| 12/20/2021 12/20/21 | Pending | -- | -- | -- |
| 12/07/2021 12/07/21 | For Sale | -- | -- | -- |
| 10/18/2021 10/18/21 | Pending | -- | -- | -- |
| 10/17/2021 10/17/21 | For Sale | $320,050 | -- | $185 / Sq Ft |
Tax History Compared to Growth
Tax History
| Year | Tax Paid | Tax Assessment Tax Assessment Total Assessment is a certain percentage of the fair market value that is determined by local assessors to be the total taxable value of land and additions on the property. | Land | Improvement |
|---|---|---|---|---|
| 2024 | $3,245 | $324,500 | $49,800 | $274,700 |
| 2023 | $2,971 | $297,100 | $47,400 | $249,700 |
| 2022 | $5 | $300 | $300 | $0 |
| 2021 | $4 | $200 | $200 | $0 |
Agents Affiliated with this Home
-
Erin Barrett

Seller's Agent in 2024
Erin Barrett
Keller Williams Indpls Metro N
(317) 750-4307
1 in this area
93 Total Sales
-
Cara Burgett

Buyer's Agent in 2024
Cara Burgett
Berkshire Hathaway Home
(309) 310-7076
3 in this area
77 Total Sales
-
Jenny Shopp

Buyer Co-Listing Agent in 2024
Jenny Shopp
Berkshire Hathaway Home
(317) 440-5840
6 in this area
306 Total Sales
-
M
Seller's Agent in 2022
Marie Edwards
HMS Real Estate, LLC
-
L
Buyer's Agent in 2022
Lindsey Smalling
F.C. Tucker Company
Map
Source: MIBOR Broker Listing Cooperative®
MLS Number: 21958176
APN: 48-14-16-200-021.048-013
- 634 Kilmore Dr
- 338 Limerick Ln
- 484 Mallard Dr
- 770 Candlewood Dr
- 209 N John St
- 6616 S Cross St
- 6733 S Cross St
- 124 Bess Blvd
- 124 N Main St
- 400 W State St
- 6972 S 300 W
- 315 W High St
- 234 S East St
- 308 Bay Ridge Dr
- 238 Jefferson St
- 404 Pearl St
- 1014 Gray Squirrel Dr
- 658 Donegal Dr
- 9801 Zion Way
- 9806 Olympic Blvd

