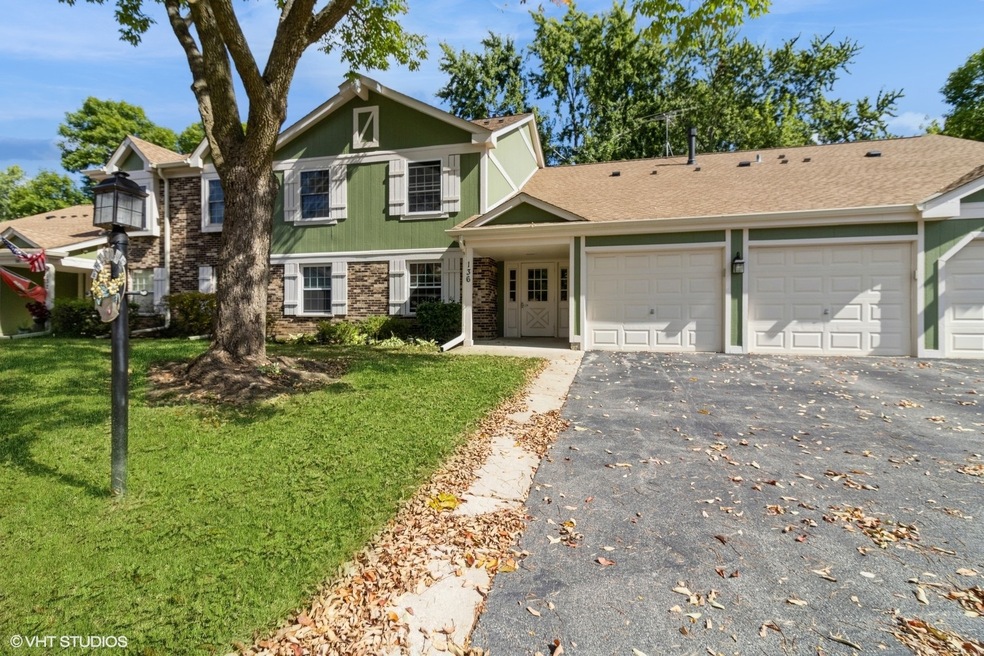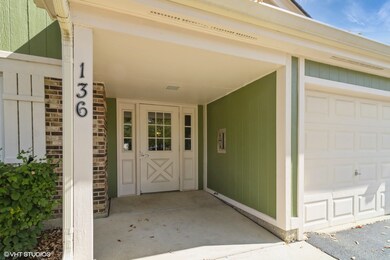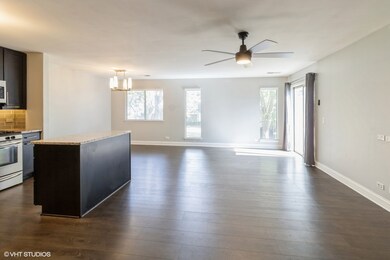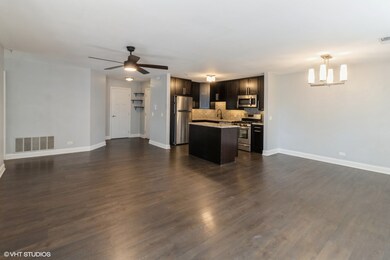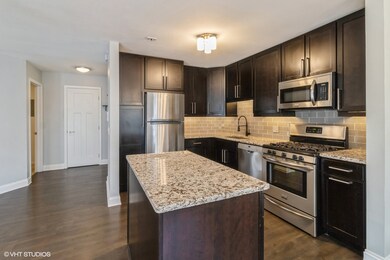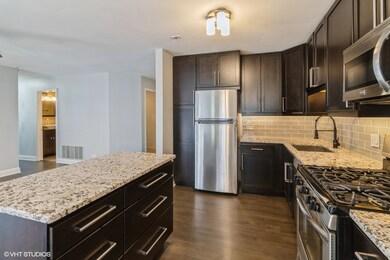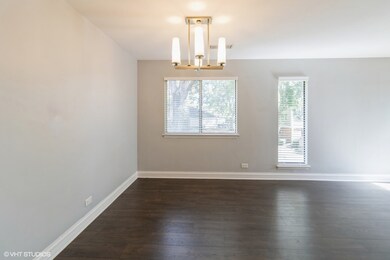
136 Century Ct Unit O2 Schaumburg, IL 60193
Olde Schaumburg NeighborhoodHighlights
- End Unit
- Stainless Steel Appliances
- 1 Car Attached Garage
- Michael Collins Elementary School Rated A-
- Balcony
- Walk-In Closet
About This Home
As of November 2024Move right in to this immaculate and beautifully maintained 2-bedroom, 2-bathroom condo, where modern upgrades create a truly luxurious living experience. Step inside the spacious open floor plan with gleaming wood laminate flooring throughout the main areas. The fully appointed kitchen with granite counters is equipped with all stainless appliances, including a newer Frigidaire refrigerator (2022), Bosch dishwasher (2022) and pantry with pull-out drawers. The adjacent dining area flows seamlessly into the living room making entertaining effortless. A brand-new sliding glass door (2024) leads to a private deck, perfect for morning coffee. Both bedrooms are generously sized with loads of closet space. The primary suite includes an ensuite bathroom, a newer ceiling fan for comfort and a large walk-in closet. Additional upgrades include a brand-new air conditioning system (2024), side by side Samsung washing machine (2021) and dryer (2021) and new plumbing fixtures throughout. The deck and closet lights are motion-sensor activated for added convenience. Ethernet-enabled for seamless connectivity, this condo is ready for all your modern needs. The attached, private one car garage has room for additional storage. Located in the desirable Lexington Lane subdivision in Schaumburg's Old Town District, this condo offers easy and walkable access to local shopping, dining, and top-rated schools.
Last Agent to Sell the Property
Engel & Voelkers Chicago North Shore License #475168661 Listed on: 09/27/2024

Property Details
Home Type
- Condominium
Est. Annual Taxes
- $6,036
Year Built
- Built in 1987
HOA Fees
- $401 Monthly HOA Fees
Parking
- 1 Car Attached Garage
- Garage Transmitter
- Garage Door Opener
- Driveway
- Parking Included in Price
Home Design
- Asphalt Roof
Interior Spaces
- 1,274 Sq Ft Home
- 2-Story Property
- Ceiling Fan
- Family Room
- Combination Dining and Living Room
Kitchen
- Range
- Microwave
- Dishwasher
- Stainless Steel Appliances
Flooring
- Carpet
- Laminate
Bedrooms and Bathrooms
- 2 Bedrooms
- 2 Potential Bedrooms
- Walk-In Closet
- 2 Full Bathrooms
Laundry
- Laundry Room
- Dryer
- Washer
Home Security
Schools
- Michael Collins Elementary Schoo
- Robert Frost Junior High School
- J B Conant High School
Utilities
- Forced Air Heating and Cooling System
- Heating System Uses Natural Gas
- Lake Michigan Water
Additional Features
- Balcony
- End Unit
Community Details
Overview
- Association fees include insurance, clubhouse, pool, exterior maintenance, lawn care, scavenger, snow removal
- 4 Units
- Jennifer Kelley Association, Phone Number (847) 985-6464
- Lexington Lane Subdivision
- Property managed by American Property Management
Amenities
- Common Area
Pet Policy
- Dogs and Cats Allowed
Security
- Resident Manager or Management On Site
- Storm Screens
- Carbon Monoxide Detectors
Ownership History
Purchase Details
Home Financials for this Owner
Home Financials are based on the most recent Mortgage that was taken out on this home.Purchase Details
Home Financials for this Owner
Home Financials are based on the most recent Mortgage that was taken out on this home.Purchase Details
Purchase Details
Purchase Details
Purchase Details
Home Financials for this Owner
Home Financials are based on the most recent Mortgage that was taken out on this home.Similar Homes in Schaumburg, IL
Home Values in the Area
Average Home Value in this Area
Purchase History
| Date | Type | Sale Price | Title Company |
|---|---|---|---|
| Warranty Deed | $255,000 | Saturn Title | |
| Warranty Deed | $255,000 | Saturn Title | |
| Warranty Deed | $191,500 | Attorneys Ttl Guaranty Fund | |
| Interfamily Deed Transfer | -- | Attorney | |
| Special Warranty Deed | $86,500 | First American Title | |
| Legal Action Court Order | -- | None Available | |
| Warranty Deed | $195,000 | Cst |
Mortgage History
| Date | Status | Loan Amount | Loan Type |
|---|---|---|---|
| Previous Owner | $153,000 | New Conventional | |
| Previous Owner | $189,150 | Unknown | |
| Previous Owner | $74,159 | Unknown | |
| Previous Owner | $73,000 | No Value Available |
Property History
| Date | Event | Price | Change | Sq Ft Price |
|---|---|---|---|---|
| 11/22/2024 11/22/24 | Sold | $255,000 | -7.3% | $200 / Sq Ft |
| 10/19/2024 10/19/24 | Pending | -- | -- | -- |
| 09/27/2024 09/27/24 | For Sale | $275,000 | -- | $216 / Sq Ft |
Tax History Compared to Growth
Tax History
| Year | Tax Paid | Tax Assessment Tax Assessment Total Assessment is a certain percentage of the fair market value that is determined by local assessors to be the total taxable value of land and additions on the property. | Land | Improvement |
|---|---|---|---|---|
| 2024 | $6,036 | $21,548 | $6,148 | $15,400 |
| 2023 | $5,853 | $21,548 | $6,148 | $15,400 |
| 2022 | $5,853 | $21,548 | $6,148 | $15,400 |
| 2021 | $4,772 | $15,743 | $7,876 | $7,867 |
| 2020 | $3,765 | $15,743 | $7,876 | $7,867 |
| 2019 | $3,771 | $17,500 | $7,876 | $9,624 |
| 2018 | $2,760 | $12,632 | $6,627 | $6,005 |
| 2017 | $2,734 | $12,632 | $6,627 | $6,005 |
| 2016 | $2,800 | $12,632 | $6,627 | $6,005 |
| 2015 | $2,796 | $11,970 | $5,763 | $6,207 |
| 2014 | $3,542 | $11,970 | $5,763 | $6,207 |
| 2013 | $3,124 | $13,464 | $5,763 | $7,701 |
Agents Affiliated with this Home
-
Laurie Field

Seller's Agent in 2024
Laurie Field
Engel & Voelkers Chicago North Shore
(312) 504-7010
1 in this area
42 Total Sales
-
Al Zoubi

Buyer's Agent in 2024
Al Zoubi
Zoubi Realty LTD
(773) 750-5098
1 in this area
70 Total Sales
Map
Source: Midwest Real Estate Data (MRED)
MLS Number: 12174787
APN: 07-22-401-045-1052
- 300 Pembridge Ln Unit D2
- 127 Wolcott Ct Unit 114RO
- 117 Cleveland Ct Unit N1
- 164 Scully Dr
- 25 Illinois Ave Unit M1
- 17 Virginia Pkwy
- 315 Carmelhead Ln
- 76 Allerton Dr Unit 76G3
- 28 Ascot Cir
- 220 S Roselle Rd Unit 324
- 147 Fulbright Ln
- 121 Chatsworth Cir
- 300 S Roselle Rd Unit 221
- 11 Bright Ridge Dr Unit 31
- 237 Sumac Ln
- 24 Sarahs Grove Ln
- 621 Sherwood Ln
- 190 Farmgate Dr
- 602 Berkley Ct Unit 2Z
- 600 Stone Circle Ct Unit W2
