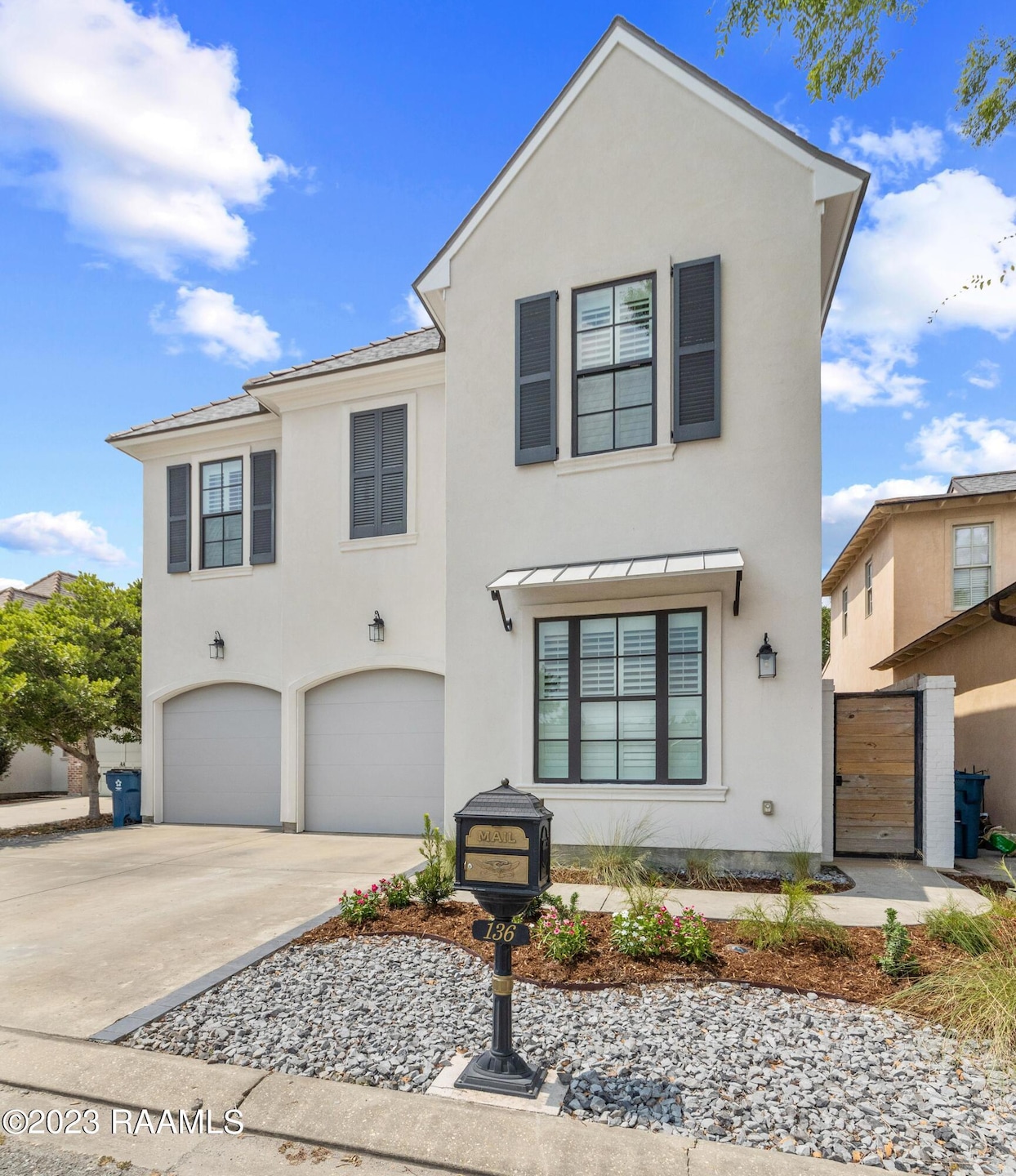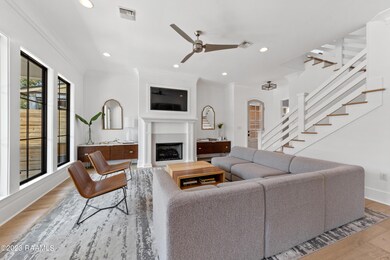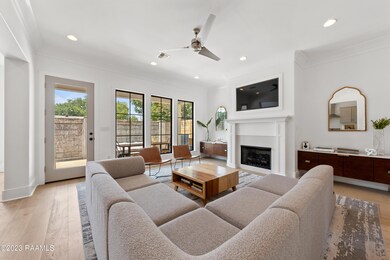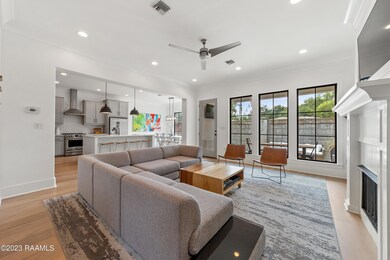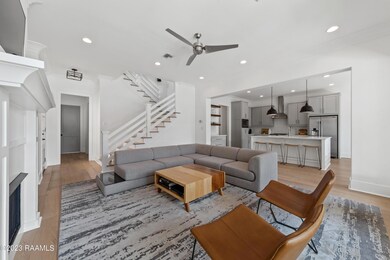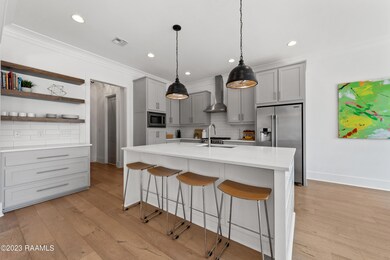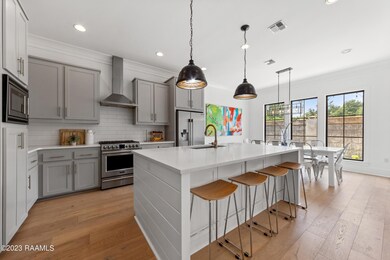
136 Club View Dr Lafayette, LA 70503
Greenbriar NeighborhoodEstimated Value: $352,000 - $587,000
Highlights
- Gated Community
- Wood Flooring
- 1 Fireplace
- Woodvale Elementary School Rated A-
- Mediterranean Architecture
- High Ceiling
About This Home
As of October 2023Exquisite and custom-built in 2018, this residence was thoughtfully designed by the builder as their personal home and has been so well-maintained it is difficult to distinguish from new construction quality. 136 Club View Dr Lafayette boasts 2,695 sqft, 4 bedrooms and 3 full bathrooms. Downstairs, along with living, dining, kitchen and laundry, there is a large bedroom perfect for an office or playroom as well as a full guest bathroom. Upstairs, you'll find the primary suite along with two guest bedrooms and a full guest bathroom. There is also a bonus space at the top of the stairs that is spacious enough for a small, bonus seating area. The interior showcases wide plank oak wood floors, solid quartz countertops, all custom-tiled tub surrounds, 10' ceilings, custom plantation shuttersand a cozy gas fireplace. Artful feature walls and built-ins, add a touch of sophistication and functionality throughout. The primary suite stands out with double walk-in closets, while the primary bathroom offers a custom tiled shower and a freestanding soaker tub. Second bedroom has a spacious walk-in closet and all bedroom closets have custom built-in drawers and/or shelving. The heart of the home is the open concept kitchen with a gorgeous island and adorned with stainless steel professional-grade appliances. Outside, the yard has been thoughtfully designed for minimal maintenance, featuring full hardscaping (no grass; this is not the home for those wanting a "yard"). The covered patio easily holds a table for 12+ while the extended outdoor space is enough for another separate living area. Upgraded, black framed windows provide a nice frame for the lovely patio view and are a gorgeous contrast to the neutral, bright interior of the common areas. Located at the cul-de-sac end of the gated Club View subdivision, this residence is a short stroll to Red Lerille's health club and a stone's throw from Moncus Park. The location offers the perfect blend of convenience and tranquility. The value and unique features of this home are unparalleled in this sought-after area. Don't miss the opportunity to own a truly exceptional property in the center of Lafayette. and a cozy gas fireplace. Artful feature walls and built-ins, add a touch of sophistication and functionality throughout. The primary suite stands out with double walk-in closets, while the primary bathroom offers a custom tiled shower and a freestanding soaker tub. Second bedroom has a spacious walk-in closet and all bedroom closets have custom built-in drawers and/or shelving. The heart of the home is the open concept kitchen with a gorgeous island and adorned with stainless steel professional-grade appliances. Outside, the yard has been thoughtfully designed for minimal maintenance, featuring full hardscaping (no grass; this is not the home for those wanting a "yard"). The covered patio easily holds a table for 12+ while the extended outdoor space is enough for another separate living area. Upgraded, black framed windows provide a nice frame for the lovely patio view and are a gorgeous contrast to the neutral, bright interior of the common areas. Located at the cul-de-sac end of the gated Club View subdivision, this residence is a short stroll to Red Lerille's health club and a stone's throw from Moncus Park. The location offers the perfect blend of convenience and tranquility. The value and unique features of this home are unparalleled in this sought-after area. Don't miss the opportunity to own a truly exceptional property in the center of Lafayette. and a cozy gas fireplace. Artful feature walls and built-ins, add a touch of sophistication and functionality throughout. The primary suite stands out with double walk-in closets, while the primary bathroom offers a custom tiled shower and a freestanding soaker tub. Second bedroom has a spacious walk-in closet and all bedroom closets have custom built-in drawers and/or shelving. The heart of the home is the open concept kitchen with a gorgeous island and adorned with stainless steel professional-grade appliances. Outside, the yard has been thoughtfully designed for minimal maintenance, featuring full hardscaping (no grass; this is not the home for those wanting a "yard"). The covered patio easily holds a table for 12+ while the extended outdoor space is enough for another separate living area. Upgraded, black framed windows provide a nice frame for the lovely patio view and are a gorgeous contrast to the neutral, bright interior of the common areas. Located at the cul-de-sac end of the gated Club View subdivision, this residence is a short stroll to Red Lerille's health club and a stone's throw from Moncus Park. The location offers the perfect blend of convenience and tranquility. The value and unique features of this home are unparalleled in this sought-after area. Don't miss the opportunity to own a truly exceptional property in the center of Lafayette.
Last Agent to Sell the Property
Stephen Hundley
Keller Williams Realty Acadiana Listed on: 08/25/2023
Home Details
Home Type
- Single Family
Est. Annual Taxes
- $4,034
Year Built
- Built in 2018
Lot Details
- Lot Dimensions are 44.87 x 84.85 x 44 x 89.13
- Cul-De-Sac
- Street terminates at a dead end
- Privacy Fence
- Brick Fence
- Landscaped
HOA Fees
- $25 Monthly HOA Fees
Parking
- 2 Car Garage
- Garage Door Opener
Home Design
- Mediterranean Architecture
- Slab Foundation
- Frame Construction
- Composition Roof
- Stucco
Interior Spaces
- 2,695 Sq Ft Home
- 2-Story Property
- Crown Molding
- Beamed Ceilings
- High Ceiling
- Ceiling Fan
- 1 Fireplace
- Double Pane Windows
- Window Treatments
- Fire and Smoke Detector
- Electric Dryer Hookup
Kitchen
- Stove
- Microwave
- Plumbed For Ice Maker
- Dishwasher
- Kitchen Island
- Granite Countertops
- Disposal
Flooring
- Wood
- Carpet
- Tile
Bedrooms and Bathrooms
- 4 Bedrooms
- Walk-In Closet
- 3 Full Bathrooms
- Double Vanity
- Soaking Tub
- Multiple Shower Heads
- Separate Shower
Outdoor Features
- Covered patio or porch
- Exterior Lighting
Schools
- Woodvale Elementary School
- L J Alleman Middle School
- Lafayette High School
Utilities
- Multiple cooling system units
- Central Heating and Cooling System
- Multiple Heating Units
- Fiber Optics Available
- Cable TV Available
Listing and Financial Details
- Tax Lot 17
Community Details
Overview
- Association fees include - see remarks
- Club View Subdivision
Security
- Gated Community
Ownership History
Purchase Details
Home Financials for this Owner
Home Financials are based on the most recent Mortgage that was taken out on this home.Purchase Details
Home Financials for this Owner
Home Financials are based on the most recent Mortgage that was taken out on this home.Similar Homes in Lafayette, LA
Home Values in the Area
Average Home Value in this Area
Purchase History
| Date | Buyer | Sale Price | Title Company |
|---|---|---|---|
| Theriot Nicholas Ryan | $540,000 | None Listed On Document | |
| Brownlee Ray C | $56,000 | None Available |
Mortgage History
| Date | Status | Borrower | Loan Amount |
|---|---|---|---|
| Open | Theriot Nicholas Ryan | $513,000 | |
| Previous Owner | Brownlee Ray Cestia | $102,500 | |
| Previous Owner | Brownlee Ray C | $356,500 | |
| Previous Owner | Brownlee Kara Rhae | $360,500 | |
| Previous Owner | Brownlee Ray C | $57,501 |
Property History
| Date | Event | Price | Change | Sq Ft Price |
|---|---|---|---|---|
| 10/10/2023 10/10/23 | Sold | -- | -- | -- |
| 09/06/2023 09/06/23 | Pending | -- | -- | -- |
| 08/25/2023 08/25/23 | For Sale | $540,000 | +730.8% | $200 / Sq Ft |
| 04/06/2017 04/06/17 | Sold | -- | -- | -- |
| 11/30/2016 11/30/16 | Pending | -- | -- | -- |
| 04/28/2014 04/28/14 | For Sale | $65,000 | -- | -- |
Tax History Compared to Growth
Tax History
| Year | Tax Paid | Tax Assessment Tax Assessment Total Assessment is a certain percentage of the fair market value that is determined by local assessors to be the total taxable value of land and additions on the property. | Land | Improvement |
|---|---|---|---|---|
| 2024 | $4,034 | $44,527 | $5,452 | $39,075 |
| 2023 | $4,034 | $36,712 | $5,452 | $31,260 |
| 2022 | $3,841 | $36,712 | $5,452 | $31,260 |
| 2021 | $3,854 | $36,712 | $5,452 | $31,260 |
| 2020 | $3,841 | $36,712 | $5,452 | $31,260 |
| 2019 | $2,408 | $36,712 | $5,452 | $31,260 |
| 2018 | $556 | $5,452 | $5,452 | $0 |
| 2017 | $556 | $5,452 | $5,452 | $0 |
| 2015 | $560 | $5,500 | $5,500 | $0 |
| 2013 | -- | $5,500 | $5,500 | $0 |
Agents Affiliated with this Home
-
S
Seller's Agent in 2023
Stephen Hundley
Keller Williams Realty Acadiana
-
Brice Trahan

Buyer's Agent in 2023
Brice Trahan
Keaty Real Estate Team
(337) 384-7718
1 in this area
59 Total Sales
-
C
Seller's Agent in 2017
Chad Trahan
Trahan Real Estate Group
-
T
Seller Co-Listing Agent in 2017
Todd Trahan
Trahan Real Estate Group
-
R
Buyer's Agent in 2017
Ruthi Miller
Keller Williams Realty Acadiana
-
R
Buyer's Agent in 2017
Ruthi Hogan
Trahan Real Estate Group
Map
Source: REALTOR® Association of Acadiana
MLS Number: 23007779
APN: 6130988
- 131 Club View Dr
- 119 Club View Dr
- 113 Gayle Dr
- 220 Doucet Rd Unit 230 D
- 220 Doucet Rd Unit 224c
- 419 Woodvale Ave
- 416 Doucet Rd Unit 5A
- 108 Kings Walk
- 106 Kings Walk
- 3121 Johnston St Unit 143
- 3121 Johnston St Unit 203
- 3121 Johnston St Unit 238
- 3121 Johnston St Unit 210
- 3121 Johnston St Unit 205
- 312 Kim Dr
- 316 Kim Dr
- 301 Oakleaf Dr
- 111 Kim Dr
- 213 Marilyn Dr
- 210 Brushwood Dr
- 136 Club View Dr
- 134 Club View Dr
- 138 Club View Dr
- 132 Club View Dr
- 104 Clara von Dr
- 140 Club View Dr
- 137 Club View Dr
- 135 Club View Dr
- 130 Club View Dr
- 139 Club View Dr
- 108 Clara von Dr
- 142 Club View Dr
- 133 Club View Dr
- 100 Clara von Dr
- 128 Club View Dr
- 141 Club View Dr
- 403 Woodvale Ave
- 405 Woodvale Ave
- 407 Woodvale Ave
- 100 Donald Dr
