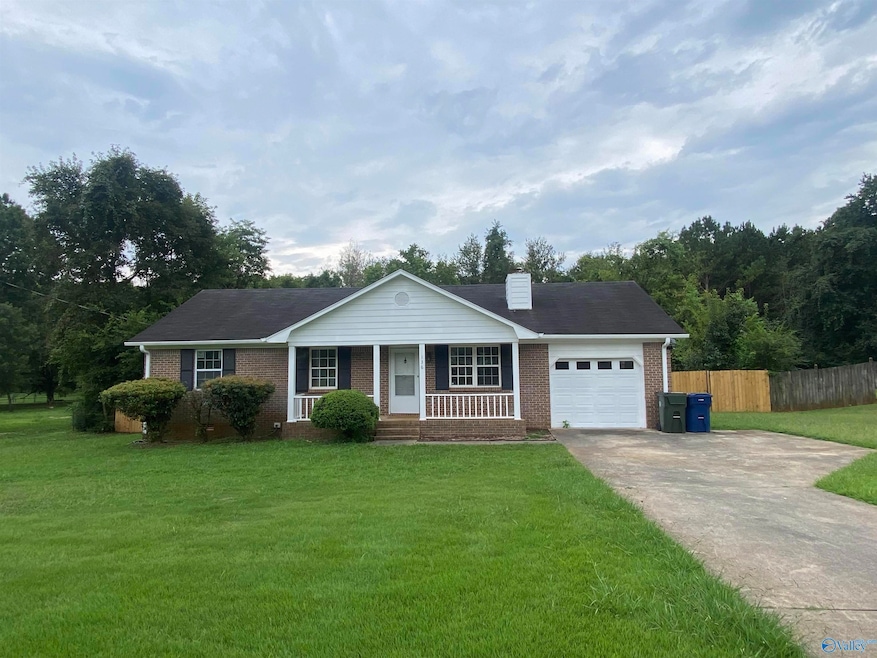
136 Colby Dr NE Huntsville, AL 35810
Moores Mill NeighborhoodEstimated payment $1,178/month
Highlights
- Hot Property
- Deck
- No HOA
- Mt Carmel Elementary School Rated A
- 1 Fireplace
- Covered Patio or Porch
About This Home
This is a great/rare opportunity to purchase a great home and put your personal touch to the home and making slight improvements to build equity in a growing area. When large businesses are investing in the area like Food City down the street, they see the growth in the area. This home has three bedrooms and two update bathrooms, a living room with a wood burning fireplace and vaulted ceilings, fully loaded kitchen with stainless steal appliances, and a private huge back yard thanks to the 0.81 acre lot!
Home Details
Home Type
- Single Family
Est. Annual Taxes
- $1,071
Year Built
- Built in 1986
Lot Details
- 0.81 Acre Lot
Home Design
- Brick Exterior Construction
Interior Spaces
- 1,158 Sq Ft Home
- Property has 1 Level
- 1 Fireplace
- Crawl Space
Kitchen
- Oven or Range
- Dishwasher
Bedrooms and Bathrooms
- 3 Bedrooms
Parking
- Garage
- Front Facing Garage
Outdoor Features
- Deck
- Covered Patio or Porch
Schools
- Riverton Elementary School
- Buckhorn High School
Utilities
- Central Heating and Cooling System
- Septic Tank
Community Details
- No Home Owners Association
- Countess Estates Subdivision
Listing and Financial Details
- Tax Lot 31
- Assessor Parcel Number 0809320002055000
Map
Home Values in the Area
Average Home Value in this Area
Tax History
| Year | Tax Paid | Tax Assessment Tax Assessment Total Assessment is a certain percentage of the fair market value that is determined by local assessors to be the total taxable value of land and additions on the property. | Land | Improvement |
|---|---|---|---|---|
| 2024 | $1,071 | $29,680 | $4,000 | $25,680 |
| 2023 | $1,071 | $28,980 | $4,000 | $24,980 |
| 2022 | $945 | $26,220 | $4,000 | $22,220 |
| 2021 | $857 | $23,820 | $4,000 | $19,820 |
| 2020 | $808 | $11,230 | $2,000 | $9,230 |
| 2019 | $783 | $10,890 | $2,000 | $8,890 |
| 2018 | $738 | $20,560 | $0 | $0 |
| 2017 | $738 | $20,560 | $0 | $0 |
| 2016 | $738 | $20,560 | $0 | $0 |
| 2015 | $738 | $20,560 | $0 | $0 |
| 2014 | $732 | $20,380 | $0 | $0 |
Property History
| Date | Event | Price | Change | Sq Ft Price |
|---|---|---|---|---|
| 08/15/2025 08/15/25 | For Sale | $199,900 | +101.9% | $173 / Sq Ft |
| 01/26/2014 01/26/14 | Off Market | $99,000 | -- | -- |
| 10/25/2013 10/25/13 | Sold | $99,000 | -9.9% | $88 / Sq Ft |
| 09/25/2013 09/25/13 | Pending | -- | -- | -- |
| 08/05/2013 08/05/13 | For Sale | $109,900 | -- | $97 / Sq Ft |
Purchase History
| Date | Type | Sale Price | Title Company |
|---|---|---|---|
| Warranty Deed | $167,700 | National Title Services | |
| Deed | $99,000 | None Available | |
| Survivorship Deed | $50,000 | None Available |
Mortgage History
| Date | Status | Loan Amount | Loan Type |
|---|---|---|---|
| Open | $167,700 | New Conventional | |
| Previous Owner | $79,200 | New Conventional | |
| Previous Owner | $59,500 | Purchase Money Mortgage |
About the Listing Agent

Born and raised in Huntsville, I bring a deep understanding of our local market and community. I’ve been in real estate since 2006, with a strong focus on building long-term client relationships through trust, transparency, and communication. In addition to helping clients buy and sell homes, I have extensive experience in real estate investing, offering valuable insights to both first-time and seasoned investors. Whether you’re looking for your dream home or your next investment property, I’m
Michael's Other Listings
Source: ValleyMLS.com
MLS Number: 21896809
APN: 08-09-32-0-002-055.000
- 220 Gwynns Fall Trail
- 218 Gwynns Fall Trail
- 216 Gwynns Fall Trail
- 105 Vickery Ct
- 113 Mableton Dr
- 110 Mableton Dr
- 209 Gwynns Fall Trail
- 111 Mableton Dr
- 115 Mableton Dr
- 112 Mableton Dr
- 114 Mableton Dr
- 116 Mableton Dr
- 201 Rim Rock Cir
- 203 Rim Rock Cir
- 200 Rim Rock Cir
- 206 Gwynns Fall Trail
- 204 Gwynns Fall Trail
- Plan 2200 at Village Trails
- Plan 1900 at Village Trails
- Plan 2020 at Village Trails
- 104 Granby Ln
- 100 Marcus Byers Dr
- 229 Paca Ln
- 231 Paca Ln
- 237 Paca Ln
- 112 Jacque Jim Dr NE
- 110 Laurel Oak Rd
- 385 Robinson Rd
- 202 Valleyside Dr NE
- 136 Dormont Dr NE
- 138 Whitestone Dr NE
- 242 Portrait St
- 212 John Harold Dr
- 6704 Hollow Rd NW
- 171 Ranier St
- 128 Somerset Park Dr
- 4450 Friends Crossing
- 2106 Evans Ave NW
- 2117 Atkins Dr NW
- 205 Darsey Ct






