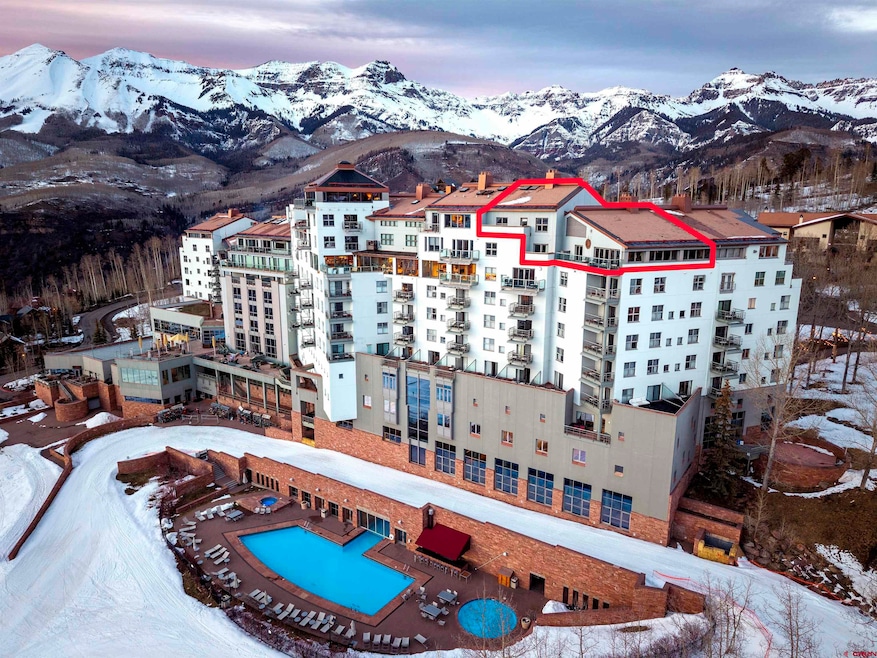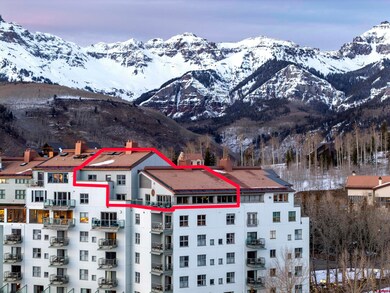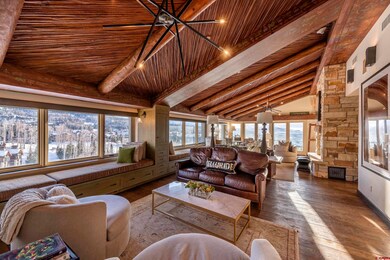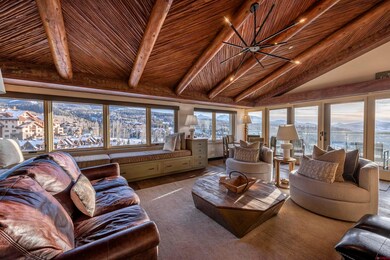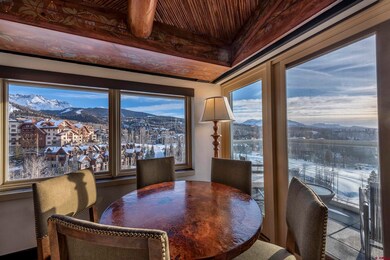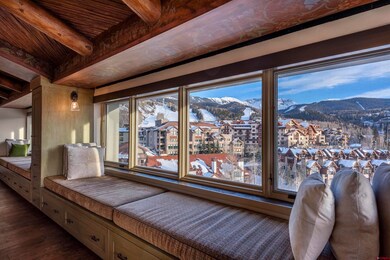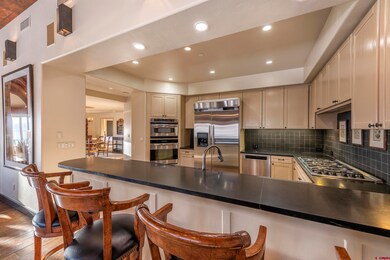
136 Country Club Dr Unit 846/844 Telluride, CO 81435
Estimated payment $40,743/month
Highlights
- Ski Accessible
- On Golf Course
- In Ground Pool
- Telluride Intermediate School Rated A-
- Fitness Center
- 1-minute walk to Boulder
About This Home
This exclusive corner Peaks Penthouse offers some of the most breathtaking views in Mountain Village, showcasing Wilson Peak and the sweeping expanse of the San Sophia Ridge. Warm, inviting, and designed with timeless appeal, this private retreat features three expansive decks, a spacious open living area, and a chef’s kitchen. Thoughtfully designed with both dramatic and intimate spaces, the penthouse seamlessly accommodates both large gatherings and quiet getaways. Spanning 3,180 square feet, the residence includes two primary ensuite bedrooms, each with a private balcony—a queen bedroom—an ensuite bunkroom with a queen bed, twin bed, and double bunk set—versatile flex room, currently used as a fifth sleeping space, adds to the home’s functionality. For those seeking rental income, a lock-off option allows for flexible configurations, and owners can choose their preferred property manager. Ideally located for ski-in/ski-out convenience, the penthouse is nestled against the golf course in the heart of Mountain Village, just steps from the gondola, dining, and shopping. Perched atop a world-class, 42,000-square-foot spa and fitness center, residents enjoy an inspiring gym, indoor/outdoor pool and hot tubs, sauna and steam room, lap pool, fitness classes, and private men’s and women’s spa areas. Additional amenities include ski valet, valet parking, an on-site restaurant and bar, and a coffee bar. Experience the pinnacle of luxury mountain living at the Peaks Penthouse.
Property Details
Home Type
- Condominium
Est. Annual Taxes
- $15,655
Year Built
- Built in 1992
HOA Fees
- $7,713 Monthly HOA Fees
Interior Spaces
- 3,180 Sq Ft Home
- 3-Story Property
- Furnished
- Den with Fireplace
- Mountain Views
Bedrooms and Bathrooms
- 5 Bedrooms
- 5 Full Bathrooms
Parking
- 1 Car Garage
- Basement Garage
Schools
- Telluride K-6 Elementary School
- Telluride 7-8 Middle School
- Telluride 9-12 High School
Utilities
- Forced Air Heating and Cooling System
- Internet Available
Additional Features
- In Ground Pool
- On Golf Course
Listing and Financial Details
- Assessor Parcel Number 456534403024
- Special Tax Authority
Community Details
Overview
- Association fees include building maintenance, insurance, landscaping, trash, snow removal, fitness facility, golf course access, management, parking, wifi, telephone
- Peaks Penthouse HOA
- On-Site Maintenance
Amenities
- Sauna
- Clubhouse
- Community Storage Space
Recreation
- Golf Course Community
- Tennis Courts
- Fitness Center
- Community Pool
- Community Spa
- Ski Accessible
Pet Policy
- Dogs Allowed
Map
Home Values in the Area
Average Home Value in this Area
Tax History
| Year | Tax Paid | Tax Assessment Tax Assessment Total Assessment is a certain percentage of the fair market value that is determined by local assessors to be the total taxable value of land and additions on the property. | Land | Improvement |
|---|---|---|---|---|
| 2024 | $15,656 | $260,000 | $0 | $260,000 |
| 2023 | $14,963 | $262,520 | $0 | $262,520 |
| 2022 | $7,952 | $144,740 | $0 | $144,740 |
| 2021 | $8,193 | $152,980 | $0 | $152,980 |
| 2020 | $6,939 | $131,310 | $0 | $131,310 |
| 2019 | $6,894 | $131,310 | $0 | $131,310 |
| 2018 | $6,352 | $123,690 | $0 | $0 |
| 2017 | $5,804 | $123,690 | $0 | $123,690 |
| 2016 | $10,199 | $178,350 | $0 | $178,350 |
| 2015 | $9,971 | $178,350 | $0 | $178,350 |
| 2014 | $10,330 | $0 | $0 | $0 |
Property History
| Date | Event | Price | Change | Sq Ft Price |
|---|---|---|---|---|
| 03/17/2025 03/17/25 | For Sale | $5,695,000 | -- | $1,791 / Sq Ft |
Purchase History
| Date | Type | Sale Price | Title Company |
|---|---|---|---|
| Interfamily Deed Transfer | -- | None Available | |
| Warranty Deed | $2,650,000 | None Available | |
| Deed | -- | -- | |
| Deed | $1,250,000 | -- |
Mortgage History
| Date | Status | Loan Amount | Loan Type |
|---|---|---|---|
| Open | $1,722,500 | Adjustable Rate Mortgage/ARM |
Similar Homes in Telluride, CO
Source: Colorado Real Estate Network (CREN)
MLS Number: 822071
APN: 108-9200713
- 136 Country Club Dr Unit 338
- 136 Country Club Dr Unit 439
- 136 Country Club Dr Unit 333
- 136 Country Club Dr Unit 336
- 136 Country Club Dr Unit 408
- 136 Country Club Dr Unit 635/637
- 136 Country Club Dr Unit 752
- 136 Country Club Dr Unit 414
- 136 Country Club Dr Unit 846/844
- 136 Country Club Dr Unit 537
- 136 Country Club Dr Unit 541 & 543
- 136 Country Club Dr Unit 411
- 136 Country Club Dr Unit 650-Peaks Resor
- 136 Country Club Dr Unit 648
- 136 Country Club Dr Unit 322
- 136 Country Club Dr Unit 451
- 136 Country Club Dr Unit 529
- 136 Country Club Dr Unit 503 & 505
- 136 Country Club Dr Unit 528
- 136 Country Club Dr Unit 648/650
