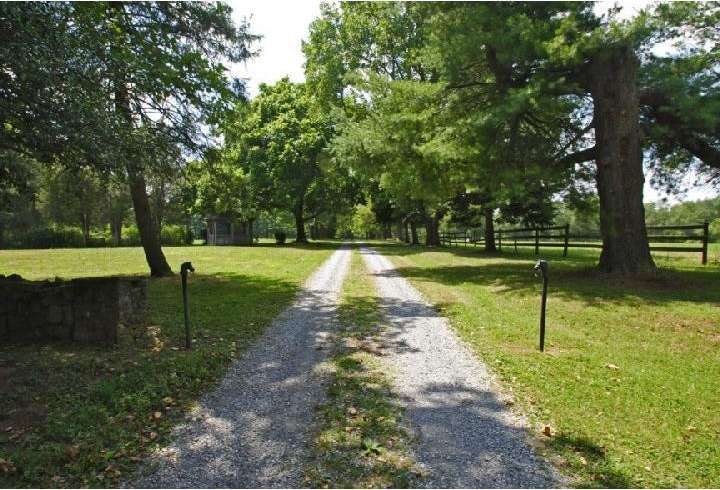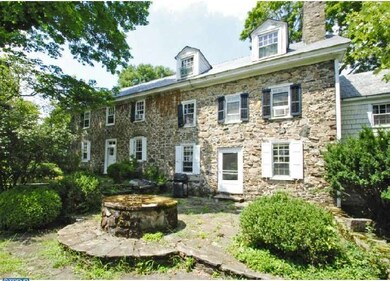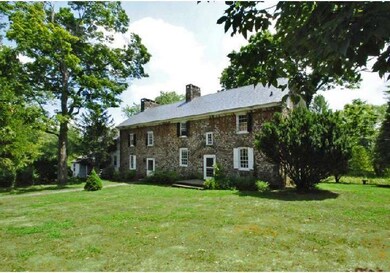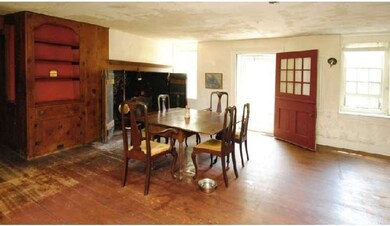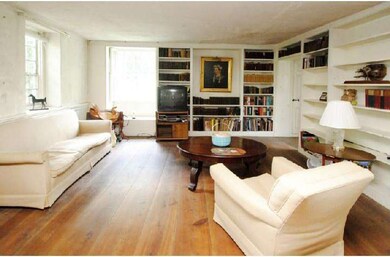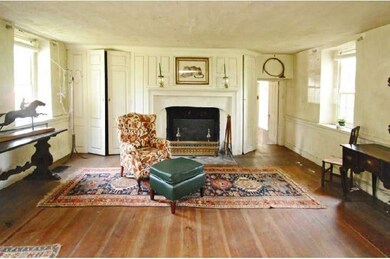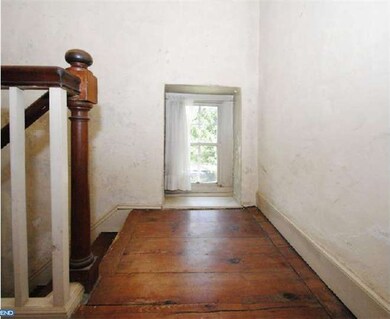
136 Covered Bridge Rd New Hope, PA 18938
Highlights
- Paddocks
- In Ground Pool
- Barn or Farm Building
- New Hope-Solebury Upper Elementary School Rated A
- 107.57 Acre Lot
- Wooded Lot
About This Home
As of May 2022Plumb Meadow Farm - Sited along the picturesque and tranquil setting of the Van Sant Covered Bridge, Plumb Meadow Farm encompasses 107 Acres of unspoiled sweeping preserved acres, open rolling fields, woodlands, trails, pond and creek, abundant in nature. Completely private, this rare offering, anchored with a classic Bucks County stone Farmhouse, is surrounded by mature trees, gardens, patio and pool, 8 stall horse barn, and several farm accessory buildings. An incredible setting for this restoration project offering all the main ingredients, history, beauty, and an irresistible location. Unlimited potential to become one of the finest Bucks County estates, in Solebury Twp. Conservation Easement with 2 building envelopes. Conveniently located to New Hope, restaurants and cultural activities, easy access I-95 and NY, Philadelphia, Princeton. An extraordinary opportunity!
Last Agent to Sell the Property
Kurfiss Sotheby's International Realty Listed on: 07/11/2012
Home Details
Home Type
- Single Family
Est. Annual Taxes
- $13,045
Year Built
- Built in 1770
Lot Details
- 107.57 Acre Lot
- Open Lot
- Irregular Lot
- Sloped Lot
- Wooded Lot
- Back, Front, and Side Yard
- Property is zoned R2
Parking
- 2 Car Detached Garage
- 3 Open Parking Spaces
Home Design
- Farmhouse Style Home
- Fixer Upper
- Stone Foundation
- Slate Roof
- Stone Siding
Interior Spaces
- Property has 3 Levels
- Bay Window
- Family Room
- Living Room
- Dining Room
- Wood Flooring
- Unfinished Basement
- Crawl Space
- Laundry on main level
- Attic
Kitchen
- Eat-In Kitchen
- Butlers Pantry
- Built-In Range
Bedrooms and Bathrooms
- 5 Bedrooms
- En-Suite Primary Bedroom
- En-Suite Bathroom
- Walk-in Shower
Outdoor Features
- In Ground Pool
- Patio
- Shed
Schools
- New Hope-Solebury Middle School
- New Hope-Solebury High School
Farming
- Barn or Farm Building
- Spring House
Horse Facilities and Amenities
- Paddocks
Utilities
- Cooling System Mounted In Outer Wall Opening
- Heating System Uses Oil
- Baseboard Heating
- 200+ Amp Service
- Well
- Oil Water Heater
- On Site Septic
- Cable TV Available
Community Details
- No Home Owners Association
Listing and Financial Details
- Tax Lot 063
- Assessor Parcel Number 41-036-063
Ownership History
Purchase Details
Home Financials for this Owner
Home Financials are based on the most recent Mortgage that was taken out on this home.Purchase Details
Home Financials for this Owner
Home Financials are based on the most recent Mortgage that was taken out on this home.Purchase Details
Similar Homes in New Hope, PA
Home Values in the Area
Average Home Value in this Area
Purchase History
| Date | Type | Sale Price | Title Company |
|---|---|---|---|
| Deed | $4,775,000 | Trident Land Transfer | |
| Deed | $2,700,000 | None Available | |
| Quit Claim Deed | -- | -- |
Mortgage History
| Date | Status | Loan Amount | Loan Type |
|---|---|---|---|
| Open | $2,775,000 | New Conventional | |
| Previous Owner | $2,893,000 | New Conventional | |
| Previous Owner | $3,170,000 | Adjustable Rate Mortgage/ARM | |
| Previous Owner | $3,368,215 | Construction | |
| Previous Owner | $1,890,000 | New Conventional |
Property History
| Date | Event | Price | Change | Sq Ft Price |
|---|---|---|---|---|
| 05/16/2022 05/16/22 | Sold | $4,775,000 | -13.1% | $540 / Sq Ft |
| 02/11/2022 02/11/22 | Pending | -- | -- | -- |
| 09/17/2021 09/17/21 | Price Changed | $5,495,000 | -6.8% | $622 / Sq Ft |
| 04/09/2021 04/09/21 | For Sale | $5,895,000 | +118.3% | $667 / Sq Ft |
| 12/04/2012 12/04/12 | Sold | $2,700,000 | -12.2% | $597 / Sq Ft |
| 11/07/2012 11/07/12 | Pending | -- | -- | -- |
| 09/18/2012 09/18/12 | Price Changed | $3,075,000 | -8.2% | $680 / Sq Ft |
| 07/11/2012 07/11/12 | For Sale | $3,350,000 | -- | $740 / Sq Ft |
Tax History Compared to Growth
Tax History
| Year | Tax Paid | Tax Assessment Tax Assessment Total Assessment is a certain percentage of the fair market value that is determined by local assessors to be the total taxable value of land and additions on the property. | Land | Improvement |
|---|---|---|---|---|
| 2024 | $28,298 | $172,890 | $10,520 | $162,370 |
| 2023 | $27,575 | $172,890 | $10,520 | $162,370 |
| 2022 | $27,388 | $172,890 | $10,520 | $162,370 |
| 2021 | $26,843 | $338,130 | $175,760 | $162,370 |
| 2020 | $26,210 | $338,130 | $175,760 | $162,370 |
| 2019 | $25,640 | $338,130 | $175,760 | $162,370 |
| 2018 | $25,070 | $338,130 | $175,760 | $162,370 |
| 2017 | $24,109 | $338,130 | $175,760 | $162,370 |
| 2016 | $24,109 | $338,130 | $175,760 | $162,370 |
| 2015 | -- | $268,720 | $175,760 | $92,960 |
| 2014 | -- | $268,720 | $175,760 | $92,960 |
Agents Affiliated with this Home
-

Seller's Agent in 2022
Perry Epstein
BHHS Fox & Roach
(215) 601-0100
9 in this area
63 Total Sales
-

Seller Co-Listing Agent in 2022
John Lacey
BHHS Fox & Roach
(215) 260-6839
9 in this area
45 Total Sales
-

Buyer's Agent in 2022
Haven Duddy
BHHS Fox & Roach
(484) 614-2362
1 in this area
116 Total Sales
-

Seller's Agent in 2012
Lisa Frushone
Kurfiss Sotheby's International Realty
(908) 413-0156
18 in this area
60 Total Sales
-
M
Seller Co-Listing Agent in 2012
Mary Walrond
Kurfiss Sotheby's International Realty
(215) 794-3227
1 in this area
7 Total Sales
-

Buyer's Agent in 2012
Richard S Gisondi
RE/MAX
(215) 822-8200
123 Total Sales
Map
Source: Bright MLS
MLS Number: 1004029750
APN: 41-036-063
- 65 Covered Bridge Rd
- 71 Covered Bridge Rd
- 10 Eastburn Dr
- 347 Lurgan Rd
- 321 Lurgan Rd
- 6279 Pidcock Creek Rd
- 233 Lurgan Rd
- 1293 Eagle Rd
- 3500 Windy Bush Rd
- 410 Rockwood Path
- 6000 Atkinson Rd
- 42 Woodside Ln
- 52 Woodside Ln
- 3605 Windy Bush Rd
- 26 Woodside Ln
- 55 Woodside Ln
- 0 Lot 4 Buckmanville Rd Unit PABU2029690
- 2169 Aquetong Rd
- 518 Waterview Place Unit 518
- 10 Lenape Dr
