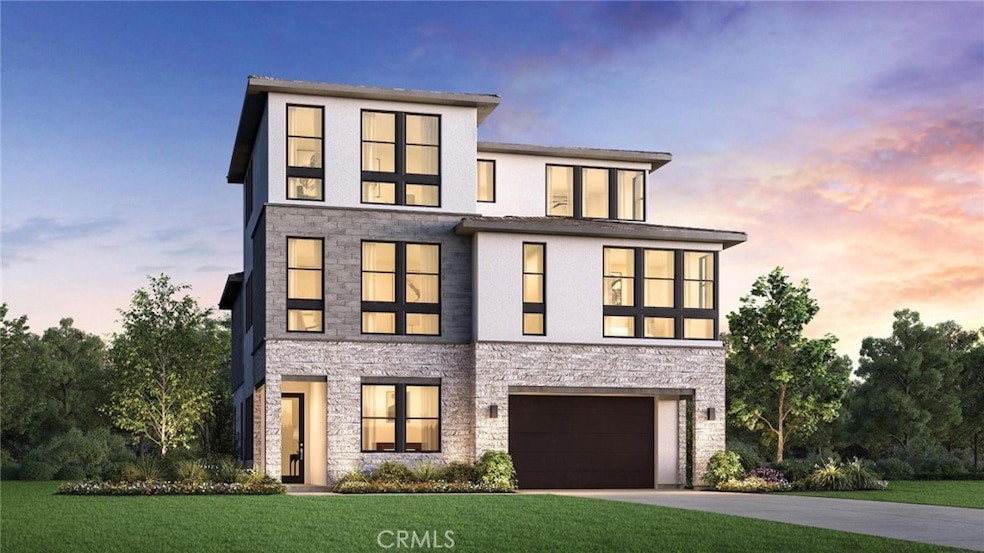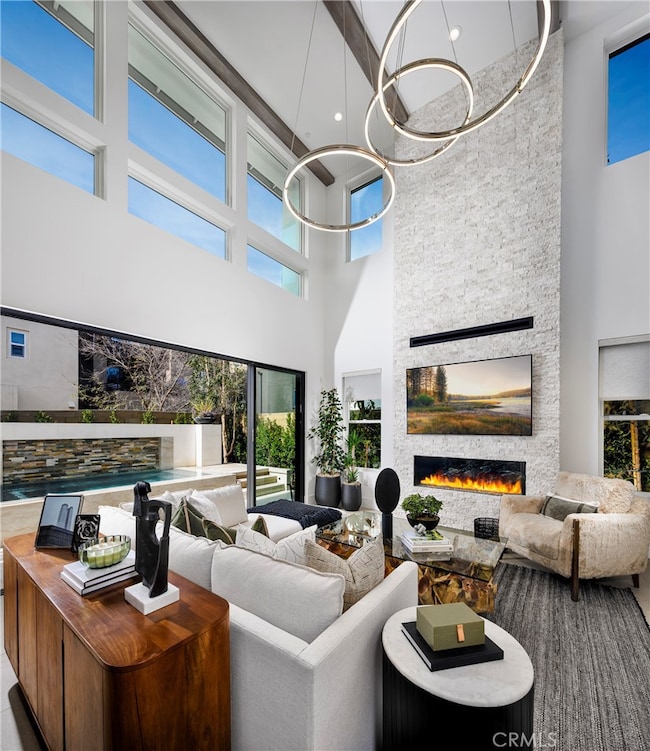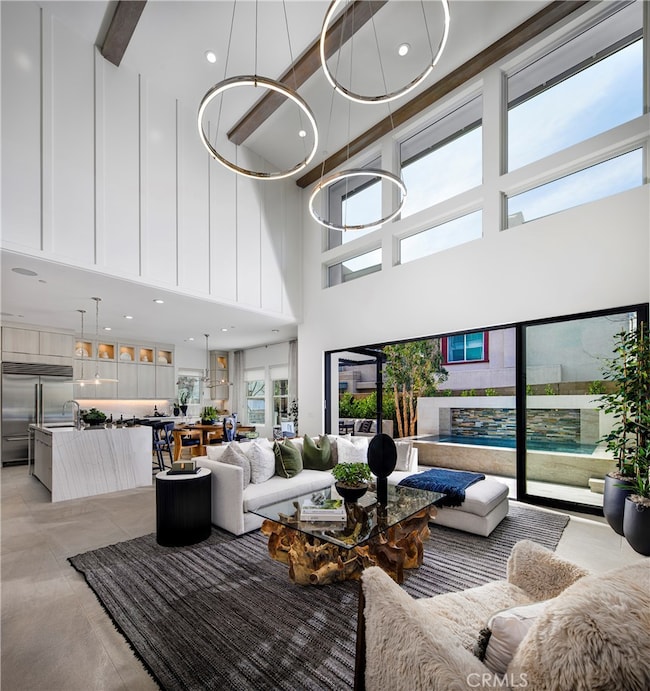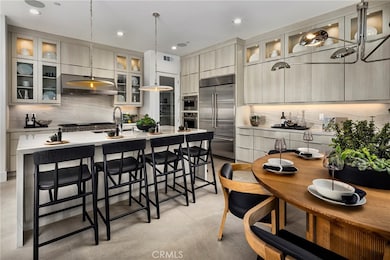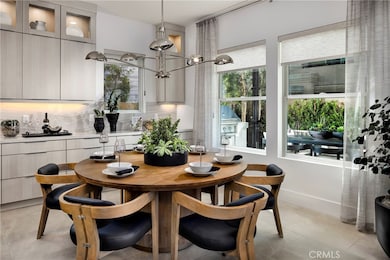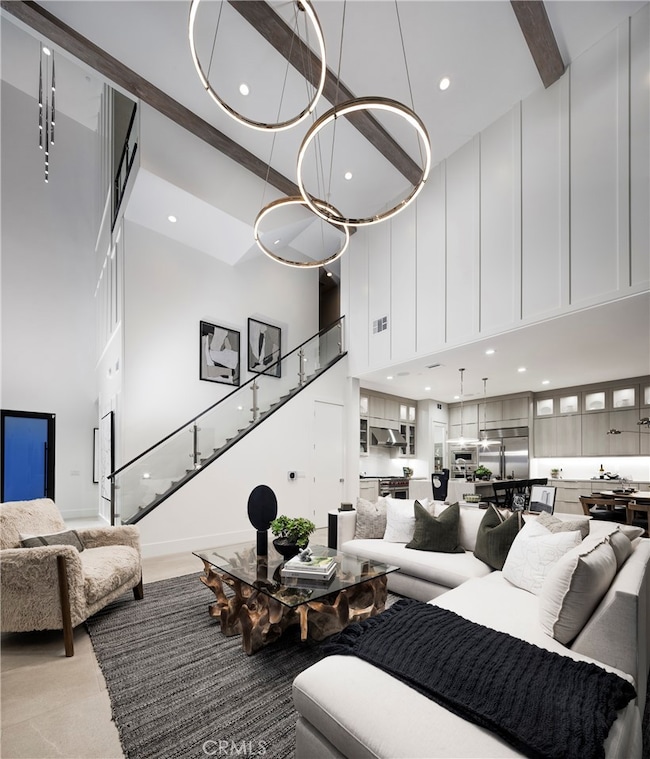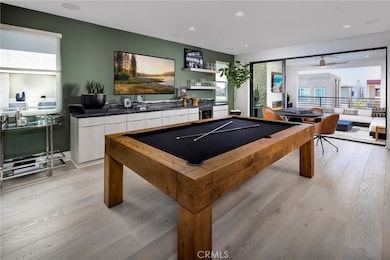136 Creation Irvine, CA 92618
Great Park NeighborhoodEstimated payment $18,141/month
Highlights
- New Construction
- Spa
- Open Floorplan
- Cadence Park Rated A
- Primary Bedroom Suite
- Wolf Appliances
About This Home
Welcome to Elevate, a luxurious Toll Brothers new community in Great Park Neighborhoods, Irvine, ideally located within walking distance to Cadence Park School (K-8) and Portola High School, and adjacent to the new Great Park Framework with trails, lakes, a museum, and more. Easy access to freeways and shopping. Homesite 35 is a new construction home that is situated on a west facing, 4,814 sq ft lot, and walking distance to all that Great Park neighborhood has to offer including 7 thoughtfully designed parks, 6 resort-style pools, walking and bike trails, and community gardens. This stunning Avelina floorplan features 5 bedrooms, with 5 bathrooms, and is 3,411sq. ft, with a 2-car garage. Upon entering the home, a bright and welcoming 27' foyer leads to an open-concept great room and kitchen, showcasing extended, smooth white cabinets, upgraded quartz counters and full backsplash. The great room features vaulted ceilings, open concept dining, and entry to your private backyard through a multi-slide stackable glass door, great for entertaining. The second level primary bedroom features luxury vinyl plank flooring, in-suite bathroom with freestanding tub and large glass shower with porcelain tile walls. Highlights of the home include the gourmet kitchen with WOLF appliances, a Sub-Zero refrigerator, and designer-selected finishes throughout. No carpet! This innovative floor plan design features two stories living plus a 3rd-floor bonus loft with a deck, large bedroom, and full bath—perfect for entertaining or a private retreat. Solar System included-purchased. Homesite 35 will be move-in ready Winter 2025. Interior Photos provided are of the model home.
Listing Agent
Toll Brothers Real Estate, Inc Brokerage Phone: 866-232-1631 License #01433352 Listed on: 10/18/2025

Home Details
Home Type
- Single Family
Year Built
- Built in 2025 | New Construction
Lot Details
- 4,814 Sq Ft Lot
- Block Wall Fence
- New Fence
- No Landscaping
- Density is up to 1 Unit/Acre
HOA Fees
- $260 Monthly HOA Fees
Parking
- 2 Car Attached Garage
- Parking Available
- Garage Door Opener
- Driveway
Home Design
- Entry on the 1st floor
- Turnkey
- Planned Development
- Slab Foundation
- Foam Roof
Interior Spaces
- 3,411 Sq Ft Home
- 3-Story Property
- Open Floorplan
- Wired For Sound
- Wired For Data
- Vaulted Ceiling
- Recessed Lighting
- Double Pane Windows
- Entrance Foyer
- Great Room
- Loft
Kitchen
- Eat-In Kitchen
- Breakfast Bar
- Gas Oven
- Gas Range
- Range Hood
- Microwave
- Wolf Appliances
- Kitchen Island
- Quartz Countertops
Flooring
- Carpet
- Tile
- Vinyl
Bedrooms and Bathrooms
- 5 Bedrooms | 1 Main Level Bedroom
- Primary Bedroom Suite
- Bathroom on Main Level
- 5 Full Bathrooms
- Quartz Bathroom Countertops
- Dual Vanity Sinks in Primary Bathroom
- Private Water Closet
- Freestanding Bathtub
- Bathtub with Shower
- Walk-in Shower
- Exhaust Fan In Bathroom
- Closet In Bathroom
Laundry
- Laundry Room
- Gas Dryer Hookup
Home Security
- Carbon Monoxide Detectors
- Fire and Smoke Detector
Outdoor Features
- Spa
- Balcony
- Patio
- Exterior Lighting
- Front Porch
Schools
- Portola High School
Utilities
- Central Heating and Cooling System
- Natural Gas Connected
- Water Heater
- Phone Available
Listing and Financial Details
- Tax Lot 0035
- Tax Tract Number 19276
- $1 per year additional tax assessments
Community Details
Overview
- Great Park Neighborhoods Association, Phone Number (949) 733-3232
- First Service Residential HOA
- Built by Toll Brothers
- Avelina
Amenities
- Clubhouse
Recreation
- Tennis Courts
- Community Playground
- Community Pool
- Community Spa
- Park
- Dog Park
Map
Home Values in the Area
Average Home Value in this Area
Property History
| Date | Event | Price | List to Sale | Price per Sq Ft |
|---|---|---|---|---|
| 11/14/2025 11/14/25 | For Sale | $2,847,000 | -- | $835 / Sq Ft |
Source: California Regional Multiple Listing Service (CRMLS)
MLS Number: OC25242441
- 156 Creation St
- Vidara Plan at Elevate by Toll Brothers at Great Park Neighborhoods
- Avelina Plan at Elevate by Toll Brothers at Great Park Neighborhoods
- Melina Plan at Elevate by Toll Brothers at Great Park Neighborhoods
- 104 Creation
- 221 Stage
- 145 Apron
- 94 Swift
- 177 Frame
- 175 Frame
- 610 Cultivate
- 115 Episode
- 196 Episode
- 148 Stage
- 595 Cultivate
- 93 Turnstone
- 185 Frame
- 132 Modjeska
- 153 Spectacle
- 66 Bolide
