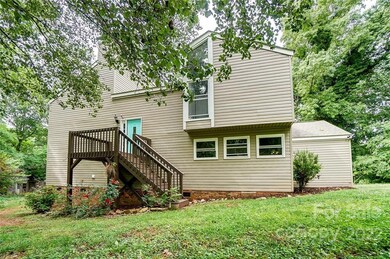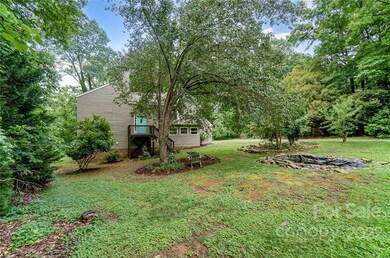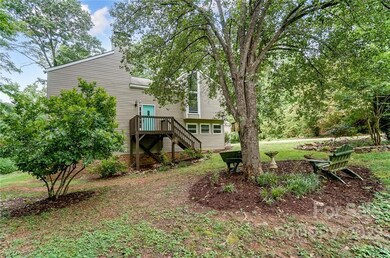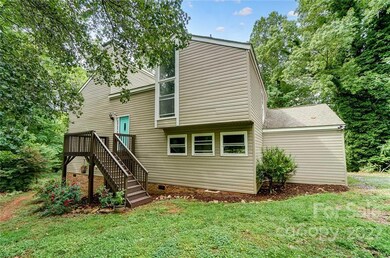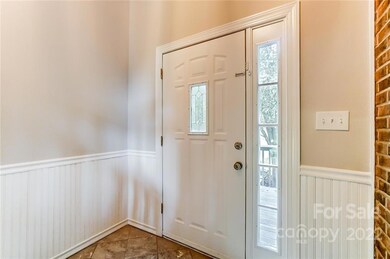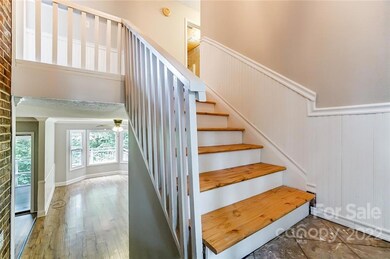
136 Creek View Ln Wingate, NC 28174
Estimated Value: $307,000 - $354,000
Highlights
- Open Floorplan
- Wooded Lot
- Screened Porch
- Deck
- Wood Flooring
- Cul-De-Sac
About This Home
As of July 2022Wow! What a find in Wingate. Massive 1.5 acre lot on cul de sac backing up to your own private creek! Oversized 2 car side load garage. Nice split level home has a huge great room with wood burning fireplace. Spacious kitchen with tile counter tops/backsplash, electric stove w/ stainless steel hood & side by side fridge. Large dining room with bump out bay windows. Upper level- huge owner's suite with 2 closets & private bath with dual vanities. Owner's suite has private deck access. Large screen porch with walk out deck overlooks a huge back yard with seasonal views of your own gorgeous creek/stream all the way at the rear of property. 2016 Architectural shingle roof! Crawl space redone in 2020. Separate out building has great potential for an office, in law quarters, "man cave" or "she shed"!
Last Agent to Sell the Property
RE/MAX Executive License #237095 Listed on: 05/27/2022

Home Details
Home Type
- Single Family
Est. Annual Taxes
- $2,254
Year Built
- Built in 1979
Lot Details
- Cul-De-Sac
- Wooded Lot
- Property is zoned AH6
Home Design
- Split Level Home
- Vinyl Siding
Interior Spaces
- Open Floorplan
- Ceiling Fan
- Wood Burning Fireplace
- Great Room with Fireplace
- Screened Porch
- Crawl Space
- Laundry Room
Kitchen
- Electric Range
- Dishwasher
Flooring
- Wood
- Tile
Bedrooms and Bathrooms
- 3 Bedrooms
- Walk-In Closet
Parking
- Attached Garage
- Side Facing Garage
Outdoor Features
- Access to stream, creek or river
- Deck
- Outbuilding
Schools
- Wingate Elementary School
- East Union Middle School
- Forest Hills High School
Utilities
- Central Heating
Community Details
- Windgate Subdivision
Listing and Financial Details
- Assessor Parcel Number 09-060-022
Ownership History
Purchase Details
Home Financials for this Owner
Home Financials are based on the most recent Mortgage that was taken out on this home.Similar Homes in Wingate, NC
Home Values in the Area
Average Home Value in this Area
Purchase History
| Date | Buyer | Sale Price | Title Company |
|---|---|---|---|
| Jones Bryan A | $280,000 | None Listed On Document |
Mortgage History
| Date | Status | Borrower | Loan Amount |
|---|---|---|---|
| Open | Jones Bryan A | $266,000 | |
| Previous Owner | Davis Wanda G | $75,000 | |
| Previous Owner | Davis Kerry L | $85,000 | |
| Previous Owner | Davis Kerry L | $29,000 | |
| Previous Owner | Davis Kerry L | $30,000 | |
| Previous Owner | Davis Kerry | $121,600 | |
| Previous Owner | Davis Kerry L | $100,000 | |
| Previous Owner | Davis Kerry L | $100,000 |
Property History
| Date | Event | Price | Change | Sq Ft Price |
|---|---|---|---|---|
| 07/29/2022 07/29/22 | Sold | $280,000 | -13.8% | $138 / Sq Ft |
| 06/06/2022 06/06/22 | Pending | -- | -- | -- |
| 05/27/2022 05/27/22 | For Sale | $324,900 | -- | $160 / Sq Ft |
Tax History Compared to Growth
Tax History
| Year | Tax Paid | Tax Assessment Tax Assessment Total Assessment is a certain percentage of the fair market value that is determined by local assessors to be the total taxable value of land and additions on the property. | Land | Improvement |
|---|---|---|---|---|
| 2024 | $2,254 | $222,400 | $26,700 | $195,700 |
| 2023 | $2,213 | $222,400 | $26,700 | $195,700 |
| 2022 | $2,213 | $222,400 | $26,700 | $195,700 |
| 2021 | $2,211 | $222,400 | $26,700 | $195,700 |
| 2020 | $1,605 | $129,220 | $13,920 | $115,300 |
| 2019 | $1,500 | $129,220 | $13,920 | $115,300 |
| 2018 | $1,500 | $129,220 | $13,920 | $115,300 |
| 2017 | $1,565 | $129,200 | $13,900 | $115,300 |
| 2016 | $1,533 | $129,220 | $13,920 | $115,300 |
| 2015 | $1,546 | $129,220 | $13,920 | $115,300 |
| 2014 | $1,424 | $134,940 | $30,000 | $104,940 |
Agents Affiliated with this Home
-
Patrick Nooney

Seller's Agent in 2022
Patrick Nooney
RE/MAX Executives Charlotte, NC
(704) 451-5153
239 Total Sales
-
Mark Hatcher

Seller Co-Listing Agent in 2022
Mark Hatcher
RE/MAX Executives Charlotte, NC
(704) 421-4777
252 Total Sales
-
David Kluth

Buyer's Agent in 2022
David Kluth
Countryside Properties
(704) 617-4071
46 Total Sales
Map
Source: Canopy MLS (Canopy Realtor® Association)
MLS Number: 3864671
APN: 09-060-022
- 310 Chaney St
- 814 Independence Dr
- 120 Booker St
- 801 Witmore Rd
- 1012 Bull Dog Ln
- 1012 Bull Dog Ln
- 1012 Bull Dog Ln
- 1012 Bull Dog Ln
- 1012 Bull Dog Ln
- 1012 Bull Dog Ln
- 1012 Bull Dog Ln
- 1012 Bull Dog Ln
- 1035 Bull Dog Ln
- 5047 Barbara Jean Ln
- 5052 Barbara Jean Ln
- 214 W Elm St
- 1051 Bull Dog Ln
- 1050 Bull Dog Ln
- 1054 Bull Dog Ln
- 1053 Bull Dog Ln
- 136 Creek View Ln
- 130 Creek View Ln
- 140 Creek View Ln
- 135 Creek View Ln
- 127 Creek View Ln
- 124 Creek View Ln
- 314 Todd Cir
- 112 Lefsey Dr
- 118 Creek View Ln
- 308 Todd Cir
- 110 Creek View Ln
- 300 Todd Cir
- 322 Todd Cir
- 124 Lefsey Dr
- 106 Creek View Ln
- 311 Todd Cir
- 121 Lefsey Dr
- 100 Creek View Ln
- 323 Todd Cir
- 117 Lefsey Dr

