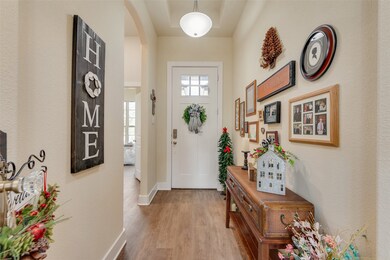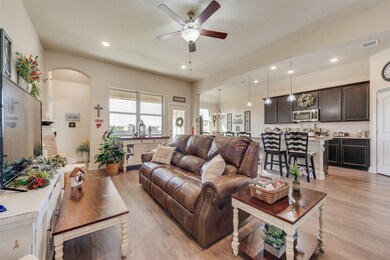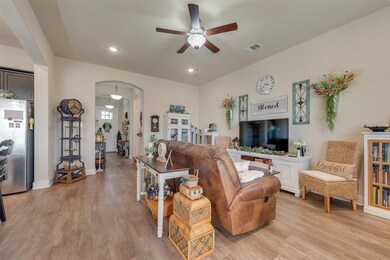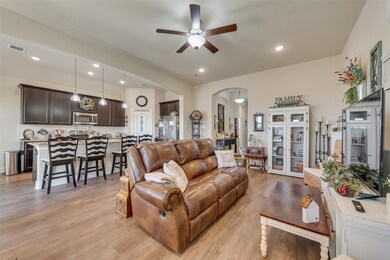136 Creekside Dr Sanger, TX 76266
Estimated payment $2,146/month
Highlights
- Open Floorplan
- Ranch Style House
- Granite Countertops
- Sanger Sixth Grade Campus Rated A-
- Corner Lot
- Lawn
About This Home
Welcome to 136 Creekside Drive, a charming 3-bedroom, 2-bath home nestled on a spacious corner lot in the heart of Sanger, Texas. This beautifully maintained 1,552 sq ft residence offers an inviting open-concept layout highlighted by soaring ceilings, abundant natural light, and a seamless flow that’s perfect for everyday living and entertaining. The spacious living area connects effortlessly to the dining space and kitchen, creating an ideal setup for gatherings of any size. The kitchen offers plenty of cabinetry, a functional layout, and sightlines to the main living area so you never miss a moment. The private primary suite provides a peaceful retreat, complete with an ensuite bath and generous closet space. Two additional bedrooms and a second full bath offer comfortable accommodations for family, guests, or a home office. Outside, enjoy a sizable yard with endless potential. Even better—big-ticket updates are already taken care of. A brand-new roof will be installed through insurance once an offer is in place, giving the next homeowner peace of mind for years to come. The seller is also restaining the fence and shutters, enhancing the home’s curb appeal and overall charm. Located in a desirable neighborhood with convenient access to local schools, parks, and major highways, this home offers an outstanding opportunity to own a move-in-ready property in growing Sanger. Don’t miss your chance to make this beautiful home yours!
Listing Agent
CENTURY 21 Judge Fite Co. Brokerage Phone: 469-338-1210 License #0662076 Listed on: 11/13/2025

Home Details
Home Type
- Single Family
Est. Annual Taxes
- $6,496
Year Built
- Built in 2021
Lot Details
- 8,320 Sq Ft Lot
- Wood Fence
- Corner Lot
- Sprinkler System
- Lawn
- Back Yard
HOA Fees
- $13 Monthly HOA Fees
Parking
- 2 Car Attached Garage
- Front Facing Garage
Home Design
- Ranch Style House
- Traditional Architecture
- Brick Exterior Construction
- Slab Foundation
- Asphalt Roof
- Wood Siding
Interior Spaces
- 1,552 Sq Ft Home
- Open Floorplan
- Ceiling Fan
- Decorative Lighting
- Laundry in Utility Room
Kitchen
- Eat-In Kitchen
- Electric Oven
- Microwave
- Dishwasher
- Kitchen Island
- Granite Countertops
- Disposal
Flooring
- Ceramic Tile
- Luxury Vinyl Plank Tile
Bedrooms and Bathrooms
- 3 Bedrooms
- 2 Full Bathrooms
Home Security
- Home Security System
- Fire and Smoke Detector
Outdoor Features
- Rain Gutters
Schools
- Butterfield Elementary School
- Sanger Middle School
- Sanger High School
Utilities
- Central Heating and Cooling System
- Heating System Uses Natural Gas
- High Speed Internet
Community Details
- Association fees include management
- Junction Property Management Association
- Sable Creek Add Ph III Subdivision
Listing and Financial Details
- Legal Lot and Block 35 / E
- Assessor Parcel Number R745881
Map
Home Values in the Area
Average Home Value in this Area
Tax History
| Year | Tax Paid | Tax Assessment Tax Assessment Total Assessment is a certain percentage of the fair market value that is determined by local assessors to be the total taxable value of land and additions on the property. | Land | Improvement |
|---|---|---|---|---|
| 2025 | $4,786 | $321,719 | $72,051 | $249,668 |
| 2024 | $6,508 | $322,004 | $72,051 | $249,953 |
| 2023 | $4,748 | $315,754 | $72,051 | $243,703 |
| 2022 | $2,881 | $129,927 | $68,620 | $61,307 |
| 2021 | $1,082 | $51,465 | $51,465 | $0 |
| 2020 | $683 | $30,879 | $30,879 | $0 |
| 2019 | $703 | $30,879 | $30,879 | $0 |
Property History
| Date | Event | Price | List to Sale | Price per Sq Ft |
|---|---|---|---|---|
| 02/05/2026 02/05/26 | Price Changed | $309,000 | -4.9% | $199 / Sq Ft |
| 11/13/2025 11/13/25 | For Sale | $325,000 | -- | $209 / Sq Ft |
Purchase History
| Date | Type | Sale Price | Title Company |
|---|---|---|---|
| Deed Of Distribution | -- | None Listed On Document | |
| Special Warranty Deed | -- | None Listed On Document | |
| Special Warranty Deed | -- | None Listed On Document |
Mortgage History
| Date | Status | Loan Amount | Loan Type |
|---|---|---|---|
| Previous Owner | $270,705 | New Conventional | |
| Previous Owner | $440,000 | Construction |
Source: North Texas Real Estate Information Systems (NTREIS)
MLS Number: 21109310
APN: R745881
- 5 Grouse Cir
- 126 Creekside Dr
- 6 Grouse Cir
- 2 Grouse Run
- 10 Covey Ln
- 8 Grouse Cir
- 6 Covey Ln
- 20 Grouse Cir
- 4 Covey Ln
- Dogwood Plan at Sable Creek
- Magnolia II Plan at Sable Creek
- Violet III Plan at Sable Creek
- Carolina II Plan at Sable Creek
- Cypress II Plan at Sable Creek
- Carolina Plan at Sable Creek
- Dewberry Plan at Sable Creek
- Dogwood III Plan at Sable Creek
- Hawthorne Plan at Sable Creek
- Cypress Plan at Sable Creek
- Hawthorne II Plan at Sable Creek
- 207 Railroad Ave
- 106 Kirkland St
- 104 Kirkland St
- 8 Pleasant Valley
- 62 N Highland Dr
- 104 Arrowhead Dr
- 129 Ponderosa Way
- 132 Ponderosa Way
- 417 Wood St
- 3013 Lake
- 3023 Cliffview Dr
- 4920 Villas Dr
- 514 Oak St
- 4926 Villas Dr
- 3004 Cliffview Dr
- 5002 Villas Dr
- 4917 Sanger Cir Unit 4919 Sanger Circle Dr.
- 5004 Villas Dr
- 115 Magnolia Dr
- 104 Magnolia Dr
Ask me questions while you tour the home.






