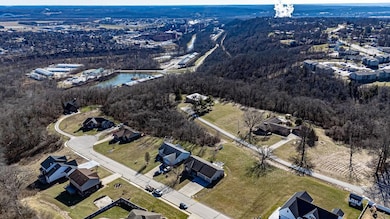
136 Crossbow Trails Ln Lawrenceburg, IN 47025
Estimated payment $2,737/month
Highlights
- Valley View
- Cul-De-Sac
- Brick or Stone Mason
- Ranch Style House
- 3 Car Attached Garage
- Walk-In Closet
About This Home
Fantastic location!!! This ranch home sits on a quiet cul-de-sac street and features 4 bedrooms 3 full bath. Open 1st floor layout, w/9 ft ceilings, Lrg Eat-in kitchen and island, hardwood floors throughout, walkout to 30x18 concrete patio, tons of cabinets, double oven, gas range, 1st floor laundry and primary bedroom w/adjoining bath/walk-in closet. Huge 3 car attached oversized garage with workshop area. Finished bsmt, walk-out, lrg crawlspace area for storage, 4th bedroom, full bath and Wet bar for entertaining. This home is close to the hospital and a short drive to I-275 and Lawrenceburg restaurants and shopping.
Home Details
Home Type
- Single Family
Est. Annual Taxes
- $1,906
Year Built
- Built in 2005
Lot Details
- 0.33 Acre Lot
- Lot Dimensions are 100x143
- Cul-De-Sac
Parking
- 3 Car Attached Garage
- Front Facing Garage
- Driveway
Home Design
- Ranch Style House
- Brick or Stone Mason
- Poured Concrete
- Fire Rated Drywall
- Shingle Roof
- Vinyl Siding
- Stick Built Home
Interior Spaces
- Ceiling height of 9 feet or more
- Ceiling Fan
- Recessed Lighting
- Non-Functioning Fireplace
- Vinyl Clad Windows
- Double Hung Windows
- Panel Doors
- Wall to Wall Carpet
- Valley Views
- Laundry on main level
Kitchen
- Oven or Range
- Gas Cooktop
- Microwave
- Dishwasher
Bedrooms and Bathrooms
- 4 Bedrooms
- En-Suite Primary Bedroom
- Walk-In Closet
- 3 Full Bathrooms
Finished Basement
- Walk-Out Basement
- Basement Fills Entire Space Under The House
- Finished Basement Bathroom
Outdoor Features
- Patio
Utilities
- Forced Air Heating and Cooling System
- Heating System Uses Gas
- Gas Water Heater
- Grinder Pump
- Fiber Optics Available
Community Details
- Southeastern Indiana Board Association
- Crossbow Trails Sd Subdivision
Listing and Financial Details
- Homestead Exemption
- Tax Lot 13
Map
Home Values in the Area
Average Home Value in this Area
Tax History
| Year | Tax Paid | Tax Assessment Tax Assessment Total Assessment is a certain percentage of the fair market value that is determined by local assessors to be the total taxable value of land and additions on the property. | Land | Improvement |
|---|---|---|---|---|
| 2024 | $1,906 | $190,600 | $38,200 | $152,400 |
| 2023 | $1,943 | $194,300 | $38,200 | $156,100 |
| 2022 | $1,999 | $199,900 | $38,200 | $161,700 |
| 2020 | $1,890 | $189,000 | $38,200 | $150,800 |
| 2019 | -- | $190,900 | $38,200 | $152,700 |
| 2018 | -- | $192,800 | $38,200 | $154,600 |
| 2017 | -- | $195,700 | $38,200 | $157,500 |
| 2016 | -- | $197,600 | $38,200 | $159,400 |
| 2014 | -- | $200,300 | $34,300 | $166,000 |
Property History
| Date | Event | Price | Change | Sq Ft Price |
|---|---|---|---|---|
| 04/28/2025 04/28/25 | Pending | -- | -- | -- |
| 04/01/2025 04/01/25 | Price Changed | $464,900 | -3.1% | $151 / Sq Ft |
| 03/14/2025 03/14/25 | Price Changed | $479,900 | -2.0% | $156 / Sq Ft |
| 02/10/2025 02/10/25 | For Sale | $489,900 | +71.9% | $159 / Sq Ft |
| 03/27/2019 03/27/19 | Off Market | $285,000 | -- | -- |
| 12/21/2018 12/21/18 | Sold | $285,000 | 0.0% | $86 / Sq Ft |
| 12/05/2018 12/05/18 | Pending | -- | -- | -- |
| 10/24/2018 10/24/18 | Price Changed | $285,000 | -5.0% | $86 / Sq Ft |
| 07/03/2018 07/03/18 | For Sale | $300,000 | -- | $91 / Sq Ft |
Deed History
| Date | Type | Sale Price | Title Company |
|---|---|---|---|
| Warranty Deed | $412,500 | -- | |
| Warranty Deed | -- | None Available | |
| Quit Claim Deed | -- | None Available | |
| Warranty Deed | -- | -- |
Mortgage History
| Date | Status | Loan Amount | Loan Type |
|---|---|---|---|
| Open | $330,000 | No Value Available | |
| Closed | $330,000 | New Conventional | |
| Previous Owner | $278,236 | FHA | |
| Previous Owner | $279,580 | FHA | |
| Previous Owner | $279,837 | FHA |
Similar Homes in Lawrenceburg, IN
Source: Southeastern Indiana Board of REALTORS®
MLS Number: 204409
APN: 15-07-09-102-037.000-013
- 0 Crossbow Trail Unit 204758
- 420 Bielby Rd
- 951 Primrose Dr
- 617 Wilson Creek Rd
- 225 Harriet St
- 232 Bielby Rd
- 315 Diehl Dr
- 938 Miller Ave
- 611 Three Mile Ridge
- 17280 Scenic Dr
- 602 Riviera Dr Unit 303G6
- 22 Butler Dr
- 1180 Carroll Ave
- 0 Scenic Dr
- 1121 Marie St
- 705 Ludlow St
- 1016 Nowlin Ave
- 0-0 Pribble Rd
- 105 Bielby Rd
- 139 Shady Ln






