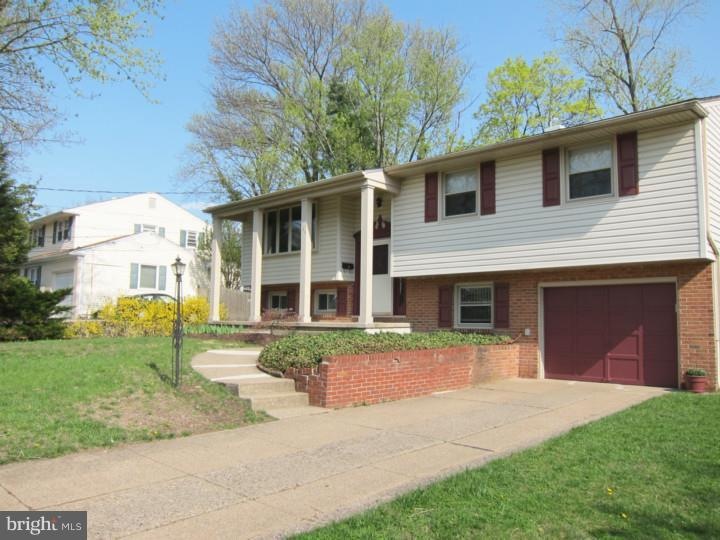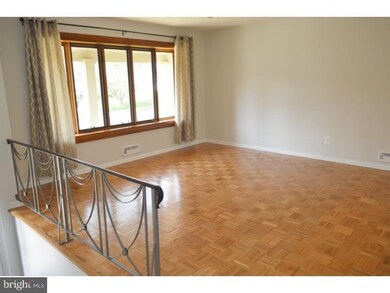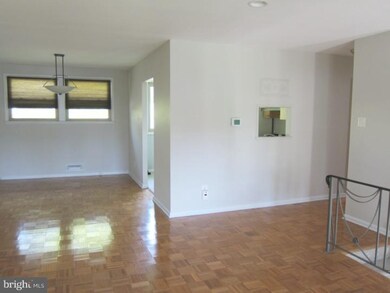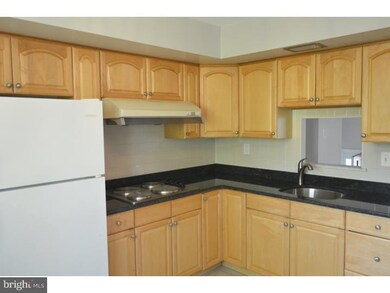
136 Dumas Rd Cherry Hill, NJ 08003
Estimated Value: $433,000 - $491,000
Highlights
- Traditional Architecture
- Wood Flooring
- No HOA
- Cherry Hill High-East High School Rated A
- Attic
- Butlers Pantry
About This Home
As of June 2015Welcome to this newly remodeled 3 bed,(possible 4th)home in desirable Downs Farm! Entering the home you will find Brand New Berber Carpet on the steps. The Living room has fresh New Paint, Wood floors, Recessed lighting and a large Bay window letting in tons of natural light. The Kitchen was just remodeled with Ceramic Tile floor, Granite counters, Maple cabinets, a Brand new Dishwasher and Oven and freshly painted! Master Bedroom was freshly painted, neutral berber carpet just installed and new light fixture in the Master Bath. 2 additional bedrooms are nice-sized, new honeycomb blinds and carpet just installed. Downstairs you will find the freshly painted Family room, just carpeted and also a Large Bonus room which can be used as a 4th bedroom, in-law suite, playroom, office, etc. Half bth and Laundry room downstairs, also freshly painted. You can access the Fenced backyard from the family room, and enjoy grilling on the Large Patio! The oversized 1-car Garage has Keyless entry, was freshly painted, has ample room for a mud room and has extra space for storage. The dryer is currently hooked up in the garage but can be moved back to the laundry room. New Electric box and line outside the home being installed in the next 1-2wks. Great curb appeal with fresh mulch on a lovely street. Home is walking distance to a playground and the elementary school. Close to speedline, 295, shopping and the Downs Farm swim club! This is a truly great home and priced to sell!
Home Details
Home Type
- Single Family
Est. Annual Taxes
- $7,182
Year Built
- Built in 1960
Lot Details
- 8,970 Sq Ft Lot
- Lot Dimensions are 78x115
- Back, Front, and Side Yard
- Property is in good condition
Parking
- 1 Car Attached Garage
- 3 Open Parking Spaces
- Driveway
- On-Street Parking
Home Design
- Traditional Architecture
- Bi-Level Home
- Vinyl Siding
Interior Spaces
- 1,818 Sq Ft Home
- Ceiling Fan
- Family Room
- Living Room
- Dining Room
- Attic
Kitchen
- Eat-In Kitchen
- Butlers Pantry
- Built-In Oven
- Cooktop
- Dishwasher
Flooring
- Wood
- Wall to Wall Carpet
- Tile or Brick
Bedrooms and Bathrooms
- 3 Bedrooms
- En-Suite Primary Bedroom
- En-Suite Bathroom
- 2.5 Bathrooms
Laundry
- Laundry Room
- Laundry on lower level
Outdoor Features
- Patio
Schools
- Horace Mann Elementary School
- Beck Middle School
- Cherry Hill High - East
Utilities
- Central Air
- Heating System Uses Gas
- Hot Water Heating System
- 100 Amp Service
- Natural Gas Water Heater
- Cable TV Available
Community Details
- No Home Owners Association
- Downs Farm Subdivision
Listing and Financial Details
- Tax Lot 00019
- Assessor Parcel Number 09-00529 18-00019
Ownership History
Purchase Details
Home Financials for this Owner
Home Financials are based on the most recent Mortgage that was taken out on this home.Similar Homes in Cherry Hill, NJ
Home Values in the Area
Average Home Value in this Area
Purchase History
| Date | Buyer | Sale Price | Title Company |
|---|---|---|---|
| Russell Matthew D | $235,000 | Group 21 Title Agency Llc |
Mortgage History
| Date | Status | Borrower | Loan Amount |
|---|---|---|---|
| Open | Russell Matthew D | $223,250 |
Property History
| Date | Event | Price | Change | Sq Ft Price |
|---|---|---|---|---|
| 06/26/2015 06/26/15 | Sold | $235,000 | 0.0% | $129 / Sq Ft |
| 04/27/2015 04/27/15 | Pending | -- | -- | -- |
| 04/22/2015 04/22/15 | For Sale | $235,000 | -- | $129 / Sq Ft |
Tax History Compared to Growth
Tax History
| Year | Tax Paid | Tax Assessment Tax Assessment Total Assessment is a certain percentage of the fair market value that is determined by local assessors to be the total taxable value of land and additions on the property. | Land | Improvement |
|---|---|---|---|---|
| 2024 | $8,938 | $212,700 | $63,400 | $149,300 |
| 2023 | $8,938 | $212,700 | $63,400 | $149,300 |
| 2022 | $8,719 | $212,700 | $63,400 | $149,300 |
| 2021 | $8,719 | $212,700 | $63,400 | $149,300 |
| 2020 | $7,604 | $187,800 | $0 | $0 |
| 2019 | $7,600 | $212,700 | $63,400 | $149,300 |
| 2018 | $7,580 | $212,700 | $63,400 | $149,300 |
| 2017 | $7,476 | $212,700 | $63,400 | $149,300 |
| 2016 | $7,377 | $212,700 | $63,400 | $149,300 |
| 2015 | $7,260 | $187,800 | $63,400 | $124,400 |
| 2014 | $6,930 | $187,800 | $63,400 | $124,400 |
Agents Affiliated with this Home
-
Jonathan Cohen

Seller's Agent in 2015
Jonathan Cohen
Keller Williams - Main Street
(856) 685-2031
309 Total Sales
-
Emily Stewart

Seller Co-Listing Agent in 2015
Emily Stewart
HomeSmart First Advantage Realty
(609) 760-8928
38 Total Sales
-
Arlene Dowd

Buyer's Agent in 2015
Arlene Dowd
BHHS Fox & Roach
(856) 905-3493
1 Total Sale
Map
Source: Bright MLS
MLS Number: 1002581852
APN: 09-00529-18-00019
- 117 Keats Place
- 1763 Hillside Dr
- 1522 Longfellow Dr
- 27 Palmwood Ave
- 214 Ashland Ave
- 1634 S Bowling Green Dr
- 1607 N Bowling Green Dr
- 1602 N Bowling Green Dr
- 11 Blue Ridge Rd
- 1610 S Bowling Green Dr
- 199 Eleanor Terrace
- 8 S Burnt Mill Rd
- 414 Lavender Hill Dr
- 1535 Berlin Rd
- 7 Camden Ave
- 421 Morris Dr
- 20 Camden Ave
- 1518 Dogwood Dr
- 410 Barby Ln
- 1526 Berlin Rd






