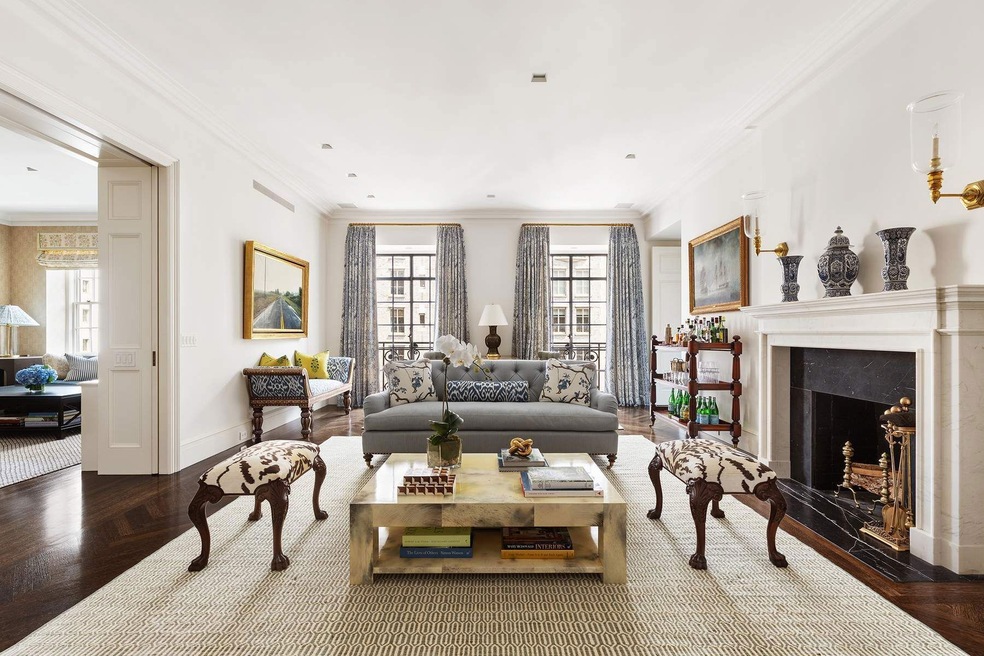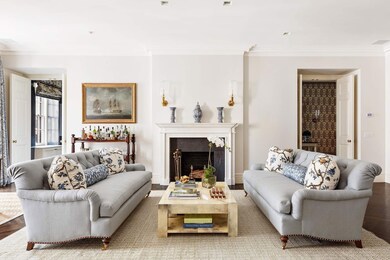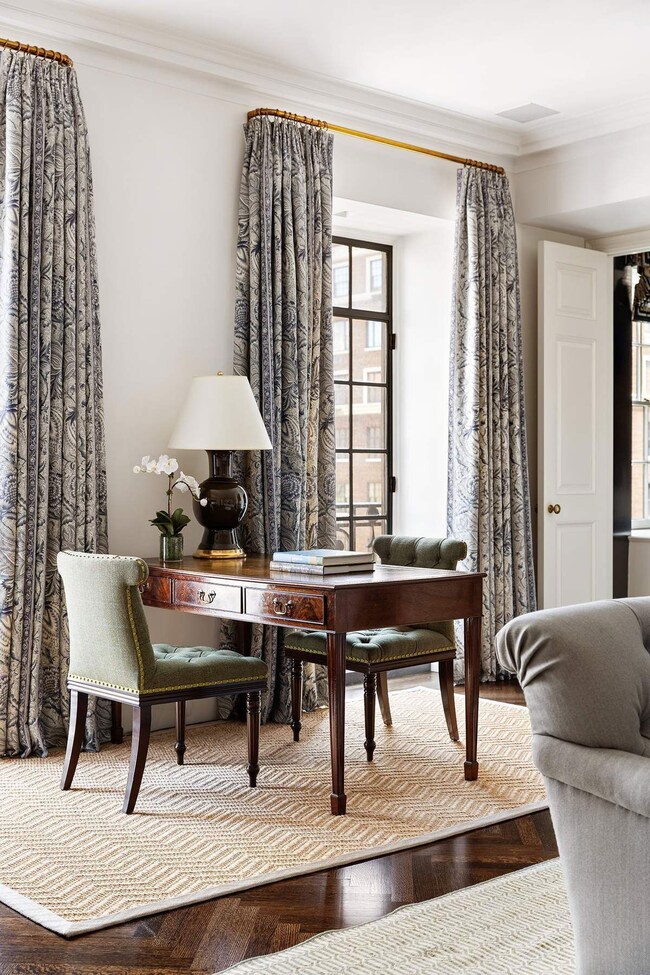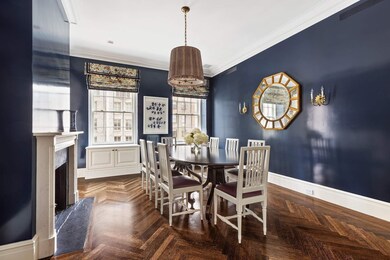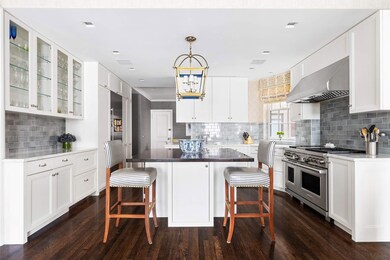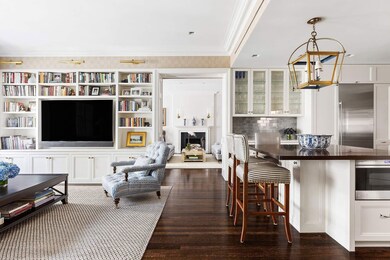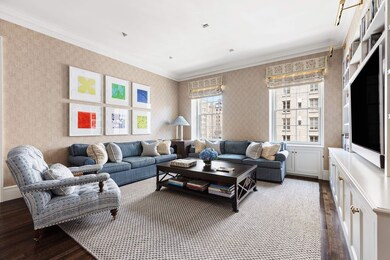136 E 79th St Unit 11A New York, NY 10075
Metropolitan Hill NeighborhoodEstimated payment $44,525/month
Highlights
- City View
- 2-minute walk to 77 Street (4,6 Line)
- 3 Fireplaces
- P.S. 6 Lillie D. Blake Rated A
- Wood Flooring
- Elevator
About This Home
Impeccably Renovated, High-Floor Prewar Three-Bedroom with Wonderful Light and City Views.
Well located on East 79th Street between Park and Lexington Avenues this high-floor, meticulously renovated A-line cooperative apartment features three bedrooms and three-and-a-half baths.
The semi-private elevator vestibule leads to an elegantly appointed foyer setting the tone for the apartment’s classically beautiful interiors.
Adjacent to the foyer, is the apartment’s graciously scaled Living Room with two oversized, north facing windows with Juliet balconies as well as a wood burning fireplace. This expansive, light-filled room is perfect for entertaining and allows for multiple seating arrangements. Through a set of double doors, the Living Room flows seamlessly into the apartment’s formal Dining Room. This large room features a gas fireplace as well as two large north facing windows. If desired, the Dining Room could be easily converted into a fourth bedroom with access to an adjacent bathroom.
Beyond the Living Room is the apartment’s fully renovated chef’s kitchen complete with expansive counter space, custom cabinetry, and high-end appliances, such as a Wolf range and Subzero refrigerator. There is also a lovely Breakfast Room complete with a banquette. Connected to the kitchen is the apartment’s beautifully designed Den. This stylish and versatile space is ideal for casual entertaining as well as everyday living. Both the Kitchen and Den are light-filled from the numerous windows throughout the space. Additionally, there is a thoughtfully placed windowed Powder Room adjacent to the Kitchen and Den.
Two of the apartment’s three bedrooms are accessed via a private hallway located off of the Foyer. The corner Primary Bedroom enjoys superb light from south and east facing windows, has a gas fireplace, two closets, one being a very large walk-in with custom millwork, as well as a classically renovated ensuite marble bath. The second bedroom is generously scaled, has an ensuite renovated bath, and enjoys open city views to the North and East. The apartment’s third bedroom, located adjacent to the Den has an ensuite renovated marble bath, lovely light, and two custom closets.
Additional features of this refined apartment include central air-conditioning, 9’9 ceilings, and a dedicated Laundry Room thoughtfully placed next to the Kitchen.
Designed by noted architect, F. Burrell Hoffman, in 1928, 136 East 79th Street is a premier, full-service prewar cooperative. Residents benefit from a full-time doorman, live-in Resident Manager, dedicated storage, fitness center, and a landscaped garden located on the lobby level. Shareholders also enjoy bicycle and wine storage. The building permits 50% financing as well as pets. There is a 3% flip tax.
Listing Agent
Sothebys International Realty License #10401264375 Listed on: 09/08/2025

Property Details
Home Type
- Co-Op
Year Built
- Built in 1929
HOA Fees
- $10,194 Monthly HOA Fees
Interior Spaces
- 3 Fireplaces
- Wood Burning Fireplace
- Gas Fireplace
- Wood Flooring
- City Views
- Laundry Room
Bedrooms and Bathrooms
- 3 Bedrooms
Additional Features
- 9,297 Sq Ft Lot
- No Cooling
Listing and Financial Details
- Legal Lot and Block 0057 / 01413
Community Details
Overview
- 25 Units
- High-Rise Condominium
- Upper East Side Subdivision
- 14-Story Property
Amenities
- Courtyard
- Laundry Facilities
- Elevator
Map
Home Values in the Area
Average Home Value in this Area
Property History
| Date | Event | Price | List to Sale | Price per Sq Ft |
|---|---|---|---|---|
| 10/08/2025 10/08/25 | Pending | -- | -- | -- |
| 09/08/2025 09/08/25 | For Sale | $5,475,000 | -- | -- |
Source: Real Estate Board of New York (REBNY)
MLS Number: RLS20046989
- 136 E 79th St Unit 7A
- 136 E 79th St Unit 8B
- 136 E 79th St Unit 4B
- 136 E 79th St Unit 9
- 136 E 79th St Unit 5A
- 120 E 79th St Unit 11BCD
- 120 E 79th St Unit 12E
- 120 E 79th St Unit 15BC
- 120 E 79th St Unit 7-BCD
- 120 E 79th St Unit PH20FL
- 120 E 79th St Unit 14C
- 120 E 79th St Unit 10D
- 120 E 79th St Unit 2D
- 120 E 79th St Unit 7-BC
- 135 E 79th St Unit PH 15W
- 151 E 79th St Unit 2A
- 156 E 79th St Unit 9C
- 156 E 79th St Unit 9F
- 156 E 79th St Unit 13C
- 895 Park Ave Unit PH16/1718A
