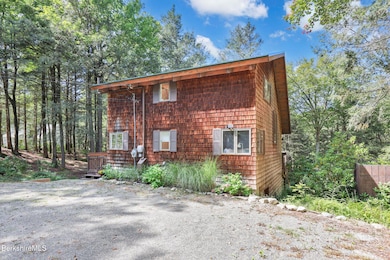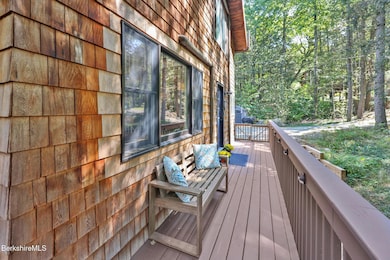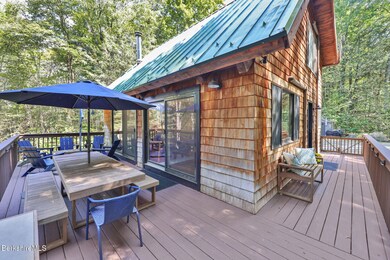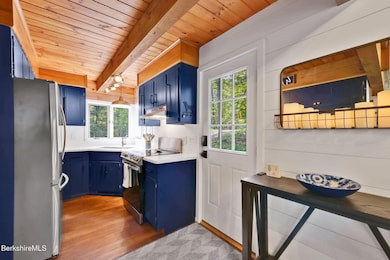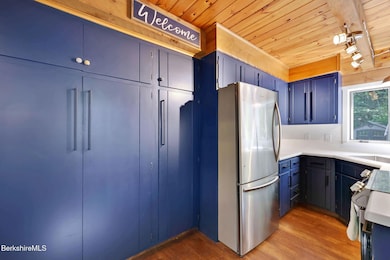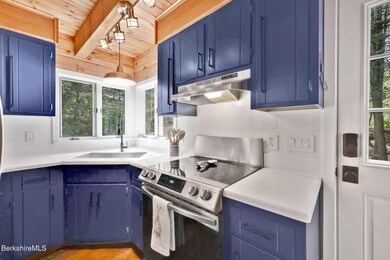136 E Otter Dr Tolland, MA 01034
Estimated payment $3,557/month
Highlights
- Scenic Views
- Deck
- Wooded Lot
- 37,026 Sq Ft lot
- Contemporary Architecture
- Vaulted Ceiling
About This Home
Welcome to this fully renovated post/beam contemporary home in The Wildwood Community & prepare to be amazed by the attention to detail & quality finishes thru-out. The main living area features a wall of sliders to the wrap around deck,the kitchen boasts modern appliances, sleek countertops & plenty of storage space.The open flr plan flows seamlessly into the living & dining area,making it perfect for entertaining guests or simply relaxing in front of the cozy wood stove w/a good book.BR & BTH w/laundry round out the 1st flr. Ascend to the enchanting 2nd flr & uncover a tranquil reatreat featuring a cozy BR, BTH & captivating loft overlooking the living rm offering spectacular view of the outdoors.The finished basement adds even more versatility to the home, w/6 custom made bunks,1/2 BT
Home Details
Home Type
- Single Family
Est. Annual Taxes
- $2,893
Year Built
- 1982
Lot Details
- 0.85 Acre Lot
- Wooded Lot
Property Views
- Pond
- Scenic Vista
Home Design
- Contemporary Architecture
- Post and Beam
- Metal Roof
- Wood Siding
Interior Spaces
- 1,859 Sq Ft Home
- Vaulted Ceiling
- Range
Bedrooms and Bathrooms
- 3 Bedrooms
Finished Basement
- Walk-Out Basement
- Basement Fills Entire Space Under The House
- Interior Basement Entry
Parking
- 8 Parking Spaces
- No Garage
- Off-Street Parking
Outdoor Features
- Deck
- Patio
- Outbuilding
Schools
- Southwick Elementary And Middle School
- Southwick High School
Utilities
- Ductless Heating Or Cooling System
- Zoned Heating and Cooling
- Heat Pump System
- Pellet Stove burns compressed wood to generate heat
- Well
- Storage Tank
- Electric Water Heater
- Private Sewer
Community Details
- Mandatory Home Owners Association
Map
Home Values in the Area
Average Home Value in this Area
Tax History
| Year | Tax Paid | Tax Assessment Tax Assessment Total Assessment is a certain percentage of the fair market value that is determined by local assessors to be the total taxable value of land and additions on the property. | Land | Improvement |
|---|---|---|---|---|
| 2025 | $2,893 | $387,300 | $174,000 | $213,300 |
| 2024 | $2,962 | $370,200 | $165,700 | $204,500 |
| 2023 | $2,708 | $309,100 | $127,600 | $181,500 |
| 2022 | $2,649 | $294,300 | $121,500 | $172,800 |
| 2021 | $1,886 | $204,100 | $54,000 | $150,100 |
| 2020 | $1,740 | $195,500 | $49,100 | $146,400 |
| 2019 | $1,656 | $195,500 | $49,100 | $146,400 |
| 2018 | $1,656 | $193,500 | $49,100 | $144,400 |
| 2017 | $1,550 | $191,800 | $49,300 | $142,500 |
| 2016 | $1,426 | $207,300 | $63,000 | $144,300 |
| 2015 | $1,441 | $207,400 | $63,000 | $144,400 |
| 2014 | $1,503 | $207,600 | $73,900 | $133,700 |
Property History
| Date | Event | Price | List to Sale | Price per Sq Ft | Prior Sale |
|---|---|---|---|---|---|
| 08/13/2025 08/13/25 | For Sale | $629,900 | +123.6% | $339 / Sq Ft | |
| 12/29/2020 12/29/20 | Sold | $281,700 | -2.7% | $152 / Sq Ft | View Prior Sale |
| 11/16/2020 11/16/20 | Pending | -- | -- | -- | |
| 11/15/2020 11/15/20 | For Sale | $289,500 | 0.0% | $156 / Sq Ft | |
| 10/26/2020 10/26/20 | Pending | -- | -- | -- | |
| 10/18/2020 10/18/20 | For Sale | $289,500 | -- | $156 / Sq Ft |
Purchase History
| Date | Type | Sale Price | Title Company |
|---|---|---|---|
| Deed | $240,000 | -- | |
| Deed | $195,000 | -- |
Mortgage History
| Date | Status | Loan Amount | Loan Type |
|---|---|---|---|
| Open | $50,000 | Unknown | |
| Previous Owner | $20,000 | No Value Available | |
| Previous Owner | $10,000 | No Value Available |
Source: Berkshire County Board of REALTORS®
MLS Number: 248045
APN: TOLL-001180-000000-000140
- 0 E Otter Dr
- TS12 &TTR8 Slope Rd & Traack
- 32 Woodchuck Hollow
- 590 Colebrook River Rd
- Lot 6 Colebrook River Rd
- 0 Covell Unit 73427357
- 1282 Burt Hill Rd
- 30 North Trail
- 91 Old Forge Rd
- 0 Center St
- 245 Old Forge Rd
- 208 Old Forge Rd
- 266 Old Forge Rd
- 196 Center St
- 557 North Ln
- 1259 E Otis Rd
- 388 South Ln
- 715 Main Rd
- 0 Curtis Hall Rd Unit 73425043
- 0 Curtis Hall Rd Unit 73376838
- 102 Pheasant Ln
- 13 Wallens St
- 12 Beach St Unit 7
- 220 Walnut St
- 217 N Main St Unit 2
- 31 Benton St
- 144 Wetmore Ave Unit 1
- 101 Whiting St
- 80 Gay St Unit 1
- 26 Case Ave Unit 2
- 26 Elm St
- 188 E Lake St
- 22 Upson Ave
- 121 W Wakefield Blvd
- 21 Shepard Rd
- 342 Southwick Rd
- 85 Mountain Rd
- 567 Firetown Rd
- 35 Prospect St
- 35 Prospect St

