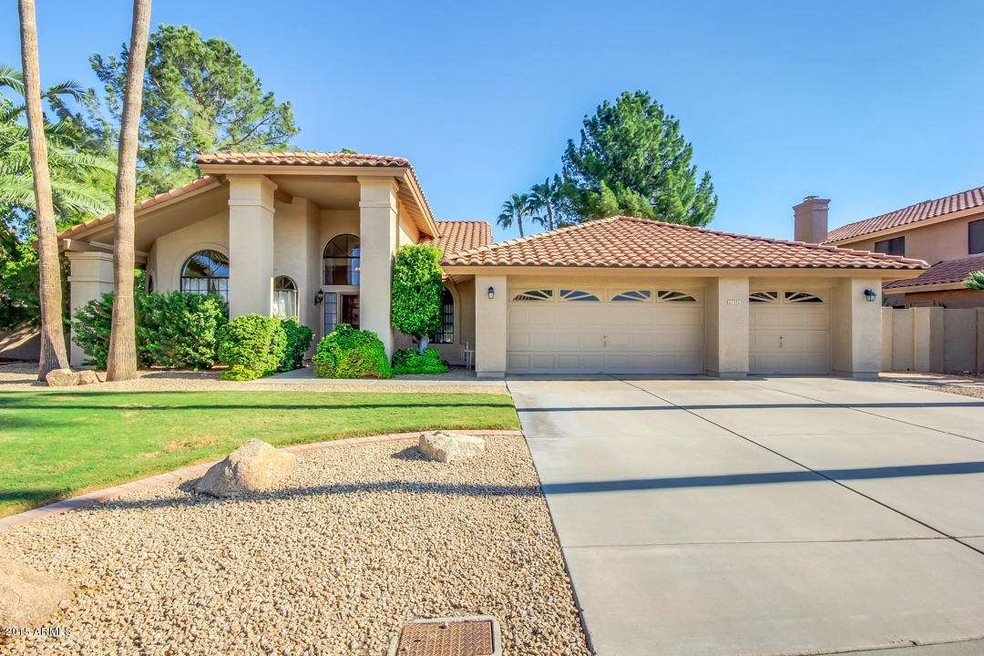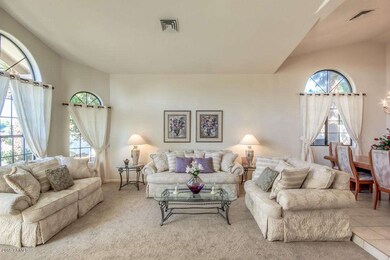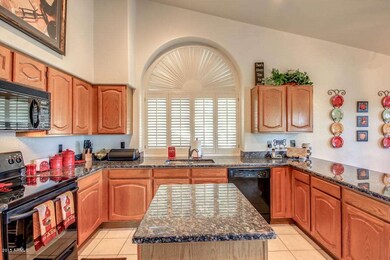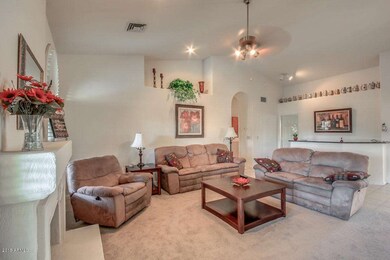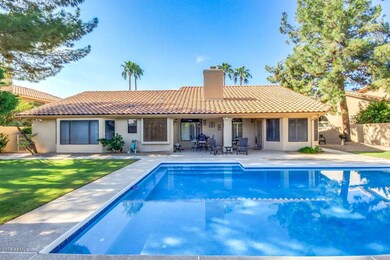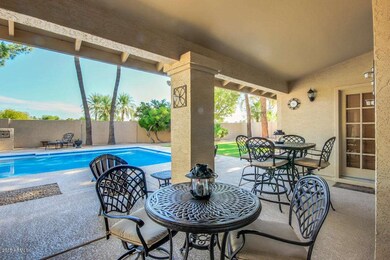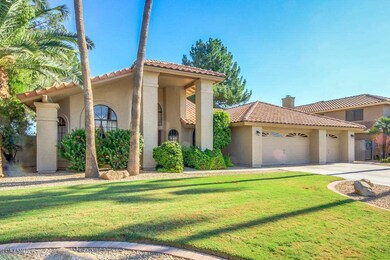
136 E Vera Ln Tempe, AZ 85284
West Chandler NeighborhoodHighlights
- Heated Spa
- 0.27 Acre Lot
- Spanish Architecture
- Kyrene de la Mariposa Elementary School Rated A-
- Vaulted Ceiling
- Granite Countertops
About This Home
As of June 2019Fabulous single level home with recent updates. New carpeting, interior and exterior paint, travertine tile surrounds in both bathrooms, new bath fixtures, granite in kitchen, new garage service door and recent inside painting in 3 car garage. Roof replaced in 2014. Wonderful over sized lot that backs to city park. Stucco block fencing in backyard. Only one owner who has meticulously maintained this home. Both A/C's have been replaced. Over $33,000 in improvements since 2014.
Last Agent to Sell the Property
West USA Realty License #BR021824000 Listed on: 09/15/2015

Home Details
Home Type
- Single Family
Est. Annual Taxes
- $3,299
Year Built
- Built in 1988
Lot Details
- 0.27 Acre Lot
- Block Wall Fence
- Front and Back Yard Sprinklers
- Sprinklers on Timer
- Grass Covered Lot
Parking
- 3 Car Direct Access Garage
- Garage Door Opener
Home Design
- Spanish Architecture
- Wood Frame Construction
- Tile Roof
- Stucco
Interior Spaces
- 2,616 Sq Ft Home
- 1-Story Property
- Vaulted Ceiling
- Family Room with Fireplace
- Laundry in unit
Kitchen
- Eat-In Kitchen
- Built-In Microwave
- Dishwasher
- Kitchen Island
- Granite Countertops
Flooring
- Carpet
- Tile
Bedrooms and Bathrooms
- 4 Bedrooms
- Remodeled Bathroom
- Primary Bathroom is a Full Bathroom
- 2 Bathrooms
- Dual Vanity Sinks in Primary Bathroom
- Bathtub With Separate Shower Stall
Pool
- Heated Spa
- Private Pool
Outdoor Features
- Covered patio or porch
Schools
- Kyrene De La Mariposa Elementary School
- Kyrene Del Pueblo Middle School
- Corona Del Sol High School
Utilities
- Refrigerated Cooling System
- Heating Available
- High Speed Internet
- Cable TV Available
Listing and Financial Details
- Tax Lot 144
- Assessor Parcel Number 301-61-747
Community Details
Overview
- Property has a Home Owners Association
- Aam Association, Phone Number (602) 957-9191
- Built by UDC
- Warner Ranch Estates 2 Lot 131 271 Tr A B Subdivision
Recreation
- Heated Community Pool
- Community Spa
- Bike Trail
Ownership History
Purchase Details
Purchase Details
Home Financials for this Owner
Home Financials are based on the most recent Mortgage that was taken out on this home.Purchase Details
Home Financials for this Owner
Home Financials are based on the most recent Mortgage that was taken out on this home.Similar Homes in the area
Home Values in the Area
Average Home Value in this Area
Purchase History
| Date | Type | Sale Price | Title Company |
|---|---|---|---|
| Quit Claim Deed | -- | None Listed On Document | |
| Warranty Deed | $529,000 | Security Title Agency Inc | |
| Warranty Deed | $450,000 | Pioneer Title Agency Inc |
Mortgage History
| Date | Status | Loan Amount | Loan Type |
|---|---|---|---|
| Previous Owner | $300,000 | Credit Line Revolving | |
| Previous Owner | $417,000 | New Conventional | |
| Previous Owner | $423,000 | New Conventional | |
| Previous Owner | $360,000 | New Conventional | |
| Previous Owner | $100,000 | Credit Line Revolving | |
| Previous Owner | $222,000 | Unknown | |
| Previous Owner | $170,000 | Unknown |
Property History
| Date | Event | Price | Change | Sq Ft Price |
|---|---|---|---|---|
| 06/16/2025 06/16/25 | Pending | -- | -- | -- |
| 06/12/2025 06/12/25 | For Sale | $949,000 | +79.4% | $363 / Sq Ft |
| 06/21/2019 06/21/19 | Sold | $529,000 | 0.0% | $202 / Sq Ft |
| 05/20/2019 05/20/19 | Pending | -- | -- | -- |
| 05/03/2019 05/03/19 | For Sale | $529,000 | +17.6% | $202 / Sq Ft |
| 11/18/2015 11/18/15 | Sold | $450,000 | 0.0% | $172 / Sq Ft |
| 09/18/2015 09/18/15 | Pending | -- | -- | -- |
| 09/15/2015 09/15/15 | For Sale | $450,000 | -- | $172 / Sq Ft |
Tax History Compared to Growth
Tax History
| Year | Tax Paid | Tax Assessment Tax Assessment Total Assessment is a certain percentage of the fair market value that is determined by local assessors to be the total taxable value of land and additions on the property. | Land | Improvement |
|---|---|---|---|---|
| 2025 | $4,494 | $48,201 | -- | -- |
| 2024 | $4,370 | $45,905 | -- | -- |
| 2023 | $4,370 | $53,850 | $10,770 | $43,080 |
| 2022 | $4,140 | $42,580 | $8,510 | $34,070 |
| 2021 | $4,246 | $40,270 | $8,050 | $32,220 |
| 2020 | $4,139 | $39,260 | $7,850 | $31,410 |
| 2019 | $3,998 | $38,120 | $7,620 | $30,500 |
| 2018 | $3,858 | $36,010 | $7,200 | $28,810 |
| 2017 | $3,687 | $34,660 | $6,930 | $27,730 |
| 2016 | $3,725 | $36,360 | $7,270 | $29,090 |
| 2015 | $3,432 | $34,220 | $6,840 | $27,380 |
Agents Affiliated with this Home
-
A
Seller's Agent in 2025
Allison Harris
HomeSmart
(480) 282-3773
2 in this area
9 Total Sales
-

Seller's Agent in 2019
Janet Rogers
ProSmart Realty
(602) 565-0192
1 in this area
47 Total Sales
-
A
Buyer's Agent in 2019
Allison Scheffel
Destination Realty, LLC
-

Seller's Agent in 2015
Janie Kwiatkowski
West USA Realty
(602) 999-1712
7 in this area
40 Total Sales
-

Buyer's Agent in 2015
Ward Stone
RE/MAX
(480) 907-2193
48 Total Sales
Map
Source: Arizona Regional Multiple Listing Service (ARMLS)
MLS Number: 5334761
APN: 301-61-747
- 9276 S Myrtle Ave
- 9414 S La Rosa Dr
- 843 E Vera Ln
- 5731 W Gail Dr
- 8913 S Forest Ave
- 67 W Sarah Ln
- 9021 S Drea Ln
- 387 W Larona Ln
- 12651 S 71st St
- 238 W Myrna Ln
- 9019 S Dateland Dr
- 8863 S Grandview Dr
- 9004 S Ash Ave
- 5912 W Gail Dr
- 5333 W Dublin Ct
- 76 E Calle de Arcos
- 5742 W Shannon St
- 105 E Los Arboles Dr
- 9 E Los Arboles Cir
- 1020 E Caroline Ln
