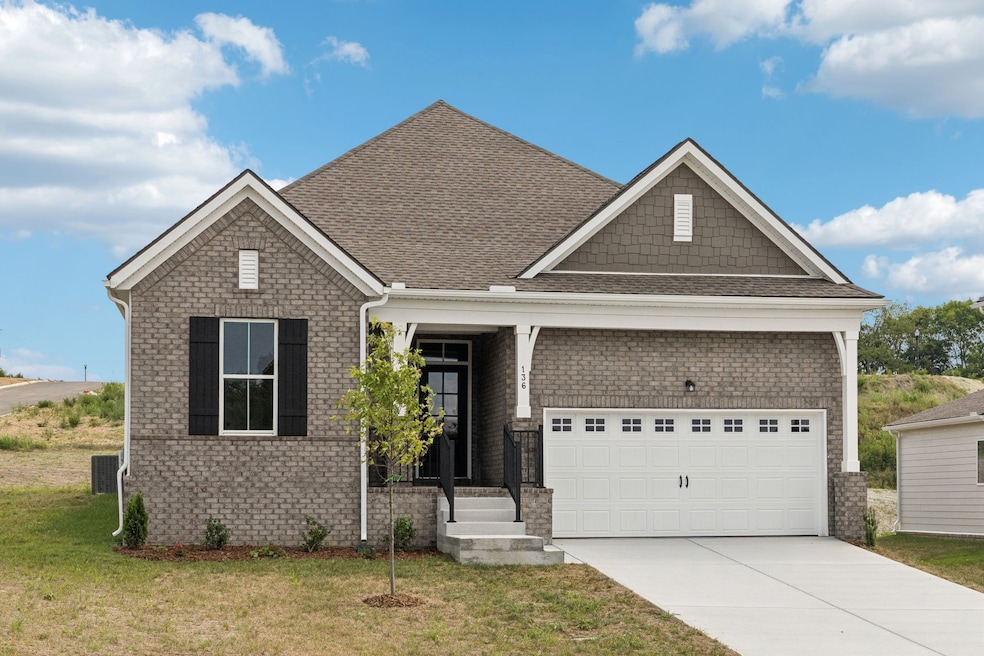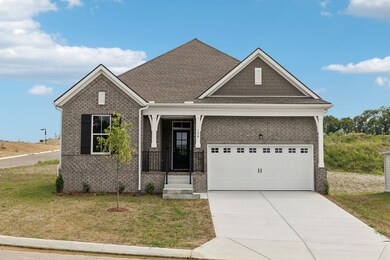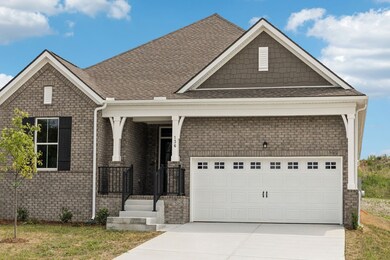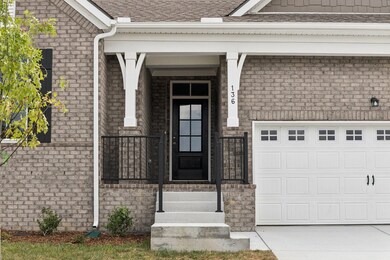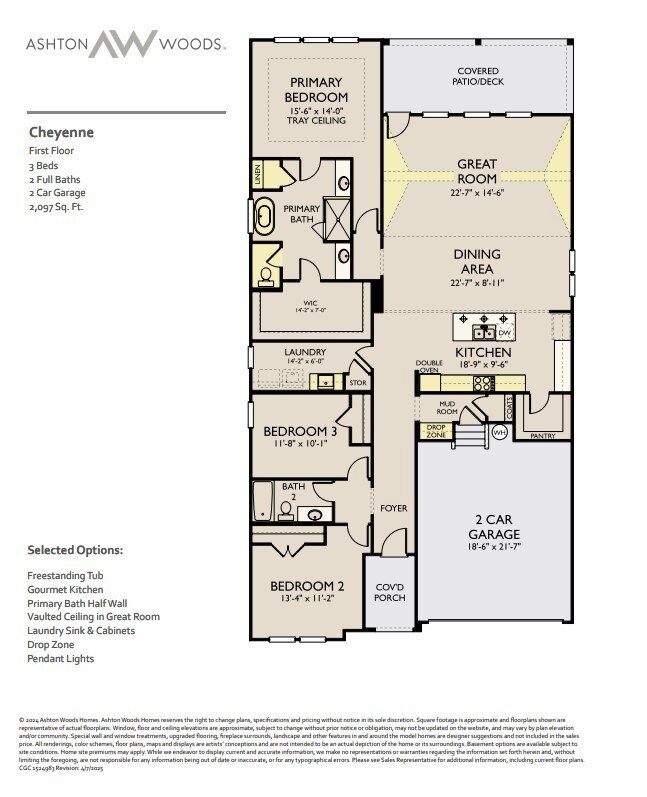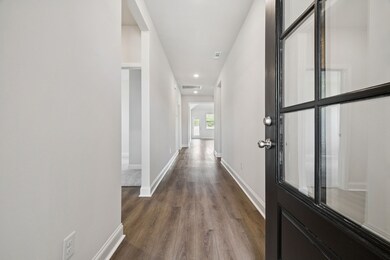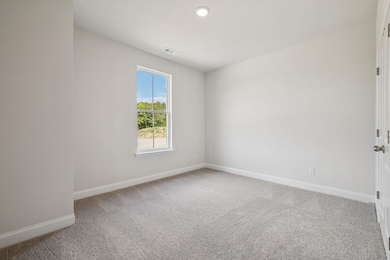136 Emeline Way Mt. Juliet, TN 37122
Estimated payment $3,192/month
Highlights
- Open Floorplan
- Freestanding Bathtub
- Corner Lot
- West Elementary School Rated A-
- Vaulted Ceiling
- Community Pool
About This Home
Homesite #121 - Enjoy one-level living at it's finest in this Cheyenne plan situated on a large corner lot. This spacious open-concept home features is perfect for modern living and entertaining. Designer curated with the Roosevelt Collection, this home has stained cabinets and a sophisticated tile backsplash. The gourmet kitchen features a sprawling island adorned by pendant lights, 42" upper cabinets, gray quartz countertops, double ovens and a 5-burner gas cooktop. The great room features a vaulted ceiling and tons of natural light. Large windows look out onto an extended covered porch so you can comfortable enjoy the outdoors on the large homesite. The primary bedroom is highlighted by a tray ceiling and a en-suite bathroom, complete with a free-standing tub, a walk-in shower flanked by two vanities with white quartz counters, and a generous walk-in closet. Take advantage of the large laundry room with sink, counter and cabinets. Two additional bedrooms, both with walk-in closets, offer ample space for family or guests. This home combines luxury and functionality in a prime location. Pool, playground & walking trail coming soon!
Listing Agent
Ashton Nashville Residential Brokerage Phone: 6159970964 License #343604 Listed on: 09/16/2025

Co-Listing Agent
Ashton Nashville Residential Brokerage Phone: 6159970964 License #308421
Home Details
Home Type
- Single Family
Est. Annual Taxes
- $2,953
Year Built
- Built in 2025
Lot Details
- 0.27 Acre Lot
- Corner Lot
HOA Fees
- $100 Monthly HOA Fees
Parking
- 2 Car Attached Garage
- Front Facing Garage
Home Design
- Brick Exterior Construction
- Asphalt Roof
- Hardboard
Interior Spaces
- 2,100 Sq Ft Home
- Property has 1 Level
- Open Floorplan
- Built-In Features
- Vaulted Ceiling
- Pendant Lighting
- ENERGY STAR Qualified Windows
- Combination Dining and Living Room
Kitchen
- Double Oven
- Cooktop
- Kitchen Island
Flooring
- Carpet
- Tile
- Vinyl
Bedrooms and Bathrooms
- 3 Main Level Bedrooms
- Walk-In Closet
- 2 Full Bathrooms
- Freestanding Bathtub
Laundry
- Laundry Room
- Washer and Electric Dryer Hookup
Home Security
- Carbon Monoxide Detectors
- Fire and Smoke Detector
Eco-Friendly Details
- Energy-Efficient Insulation
- Energy-Efficient Thermostat
- No or Low VOC Paint or Finish
Outdoor Features
- Covered Patio or Porch
Schools
- West Elementary School
- Mt. Juliet Middle School
- Mt. Juliet High School
Utilities
- Ducts Professionally Air-Sealed
- Floor Furnace
- Heating System Uses Natural Gas
- STEP System includes septic tank and pump
Listing and Financial Details
- Property Available on 7/18/25
Community Details
Overview
- $350 One-Time Secondary Association Fee
- Willow Landing Subdivision
Recreation
- Community Playground
- Community Pool
- Park
- Trails
Map
Home Values in the Area
Average Home Value in this Area
Property History
| Date | Event | Price | List to Sale | Price per Sq Ft | Prior Sale |
|---|---|---|---|---|---|
| 10/06/2025 10/06/25 | Sold | $549,995 | 0.0% | $262 / Sq Ft | View Prior Sale |
| 10/01/2025 10/01/25 | Off Market | $549,995 | -- | -- | |
| 09/07/2025 09/07/25 | Price Changed | $549,995 | -3.5% | $262 / Sq Ft | |
| 08/01/2025 08/01/25 | For Sale | $569,995 | -- | $271 / Sq Ft |
Source: Realtracs
MLS Number: 2995916
- 134 Emeline Way
- 130 Emeline Way
- 126 Emeline Way
- 140 Emeline Way
- 142 Emeline Way
- 144 Emeline Way
- 146 Emeline Way
- 145 Emeline Way
- 147 Emeline Way
- 152 Emeline Way
- 149 Emeline Way
- 110 Emeline Way
- 154 Emeline Way
- 151 Emeline Way
- 156 Emeline Way
- 153 Emeline Way
- 155 Emeline Way
- 157 Emeline Way
- 106 Emeline Way
- 159 Emeline Way
