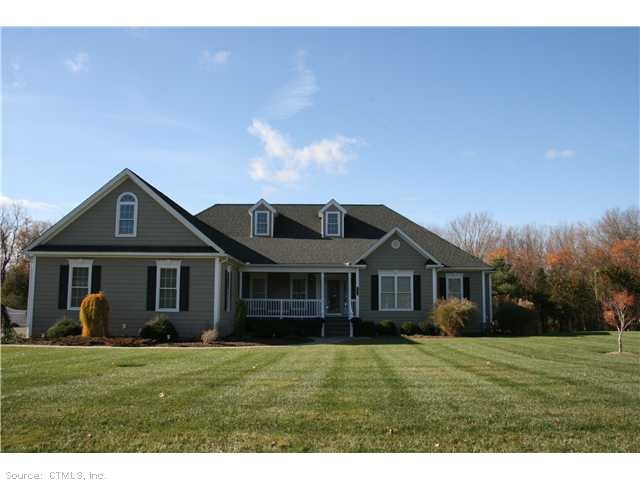
136 Far Mill St Shelton, CT 06484
About This Home
As of April 2014Custom ranch. Gourmet eik, fr w/fplce, sunroom, dr, den, mbr w/office and lux bath. Ll ideal for inlaw - 2000 sq ft fin with br, fam rm, full bath, and plumbed for kitch, 3 sliders to rear yard. See additional remarks for specifics
one level living at its finest. Large custom built ranch on level 1.23 Acres. Eik w/cust cabs, granite cntr, top of the line appliances, and heated floor. Fam rm with hdwd flrs, gas fplce and 2 sets of sliders to sunroom. Form dr w/tray ceil. And hdwd flr. Den or playroom w/hdwd flr. Mbr w/hdwd, tray ceil, sep office area, 2 walk in closets and lux full bath w/whirlpool tub, lrge walk-in shower, and 2 vanities. 2 Addtl main lev brs both with hdwd flrs, walk-in closets and share a full bath. Finished ll feat 2000 sq ft. Incl lg fam rm., Full bath 4th br with walk-in closet( room is all wired for a theatre as well). Sep area plumbed and wired for kitchen. 3 Sets of walk-out atrium doors. Three car att gar, sprink syst. Owner/agent
Last Agent to Sell the Property
Real Estate Two License #REB.0756441 Listed on: 11/07/2013
Home Details
Home Type
- Single Family
Est. Annual Taxes
- $10,083
Year Built
- 2006
Parking
- Driveway
Home Design
- Vinyl Siding
Kitchen
- Built-In Oven
- Sub-Zero Refrigerator
- Dishwasher
Schools
- Booth Hill Elementary School
Utilities
- Central Air
Ownership History
Purchase Details
Home Financials for this Owner
Home Financials are based on the most recent Mortgage that was taken out on this home.Purchase Details
Home Financials for this Owner
Home Financials are based on the most recent Mortgage that was taken out on this home.Purchase Details
Similar Homes in Shelton, CT
Home Values in the Area
Average Home Value in this Area
Purchase History
| Date | Type | Sale Price | Title Company |
|---|---|---|---|
| Warranty Deed | $665,000 | -- | |
| Warranty Deed | $665,000 | -- | |
| Warranty Deed | $635,000 | -- | |
| Warranty Deed | $635,000 | -- | |
| Warranty Deed | $300,000 | -- | |
| Warranty Deed | $300,000 | -- |
Mortgage History
| Date | Status | Loan Amount | Loan Type |
|---|---|---|---|
| Open | $520,000 | New Conventional | |
| Closed | $520,000 | New Conventional | |
| Previous Owner | $476,250 | No Value Available |
Property History
| Date | Event | Price | Change | Sq Ft Price |
|---|---|---|---|---|
| 04/11/2014 04/11/14 | Sold | $665,000 | 0.0% | $86 / Sq Ft |
| 04/11/2014 04/11/14 | Sold | $665,000 | -4.9% | $136 / Sq Ft |
| 03/12/2014 03/12/14 | Pending | -- | -- | -- |
| 01/22/2014 01/22/14 | Pending | -- | -- | -- |
| 01/02/2014 01/02/14 | For Sale | $699,000 | -0.1% | $90 / Sq Ft |
| 11/07/2013 11/07/13 | For Sale | $699,900 | -- | $143 / Sq Ft |
Tax History Compared to Growth
Tax History
| Year | Tax Paid | Tax Assessment Tax Assessment Total Assessment is a certain percentage of the fair market value that is determined by local assessors to be the total taxable value of land and additions on the property. | Land | Improvement |
|---|---|---|---|---|
| 2025 | $10,083 | $535,780 | $140,980 | $394,800 |
| 2024 | $10,276 | $535,780 | $140,980 | $394,800 |
| 2023 | $9,360 | $535,780 | $140,980 | $394,800 |
| 2022 | $9,360 | $535,780 | $140,980 | $394,800 |
| 2021 | $9,771 | $443,510 | $147,350 | $296,160 |
| 2020 | $9,943 | $443,510 | $147,350 | $296,160 |
| 2019 | $31,134 | $443,510 | $147,350 | $296,160 |
| 2017 | $9,790 | $440,790 | $147,350 | $293,440 |
| 2015 | $9,523 | $426,860 | $137,060 | $289,800 |
| 2014 | $9,523 | $426,860 | $137,060 | $289,800 |
Agents Affiliated with this Home
-

Seller's Agent in 2014
Jodi Dawley
Real Estate Two
(203) 521-2233
76 in this area
169 Total Sales
-

Buyer's Agent in 2014
Pamela Matto
Berkshire Hathaway Home Services
(203) 605-5057
27 in this area
80 Total Sales
Map
Source: SmartMLS
MLS Number: B995693
APN: SHEL-000070-000000-000050
- 229 Mohegan Rd
- 19 Kathleen Rd
- 51 Brentley Dr
- 23 Bonita Dr
- 0 Abbey Ln
- 44 Fawn Hill Rd
- 112 Greenbrier Rd
- 60 Thompson St
- 64 Thompson St
- 8 Capitol Dr
- 43 Moose Hill Rd
- 65 Cloverdale Ave
- 61 Cali Dr
- 155 Waverly Rd
- 89 Cranbury Dr
- 1209 Daniels Farm Rd
- 24 Cedar Hill Rd
- 2 Steeple View Ln
- 6 Steeple View Ln Unit Lot 7
- 14 Steeple View Ln
