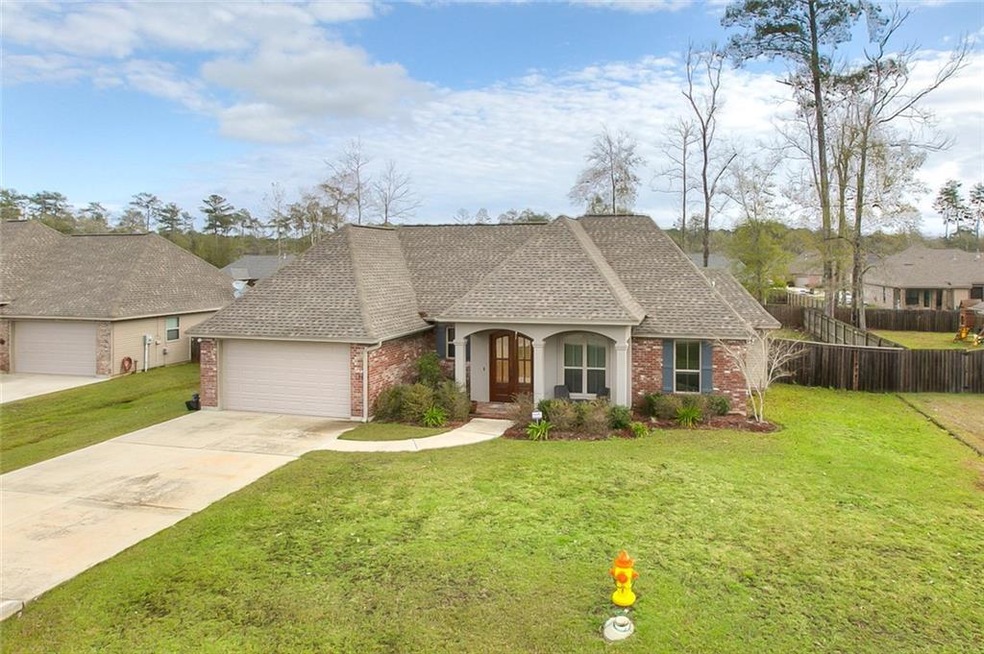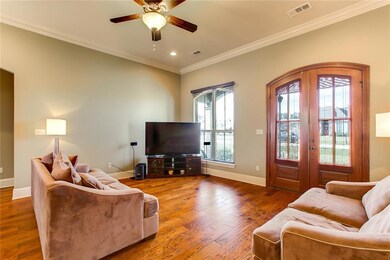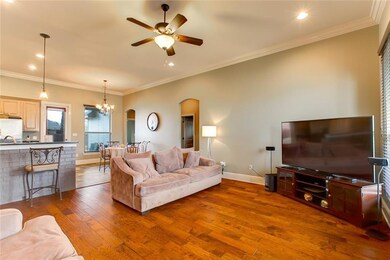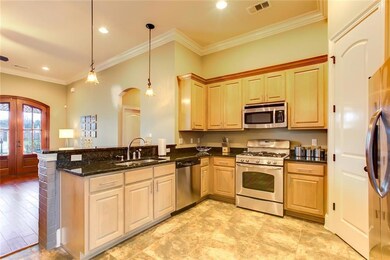
136 Fayedaye Dr Madisonville, LA 70447
Highlights
- French Provincial Architecture
- Granite Countertops
- Stainless Steel Appliances
- Joseph B. Lancaster Elementary School Rated A-
- Covered patio or porch
- 2 Car Attached Garage
About This Home
As of October 20193 years young, Beautiful French country 4 bedroom/2 bath open floor plan, Yar Construction, 11 ceilings, wood floors, custom solid wood cabinetry, granite counters, SS appliances, bricked bkfst bar. Split floorplan with gorgeous owners suite with coffered ceiling w/ massive walk in closet. Double vanities in Owners Bath with separate shower. Oversized fenced backyard with covered patio. Flood zone C. A MUST see!
Last Agent to Sell the Property
REMAX ALLIANCE License #995684046 Listed on: 12/31/2015

Home Details
Home Type
- Single Family
Est. Annual Taxes
- $2,182
Year Built
- Built in 2012
Lot Details
- Lot Dimensions are 90x150
- Fenced
- Rectangular Lot
- Property is in excellent condition
HOA Fees
- $25 Monthly HOA Fees
Home Design
- French Provincial Architecture
- Brick Exterior Construction
- Slab Foundation
- Asphalt Shingled Roof
- Vinyl Siding
- Stucco
Interior Spaces
- 1,703 Sq Ft Home
- Property has 1 Level
- Home Security System
Kitchen
- Range<<rangeHoodToken>>
- <<microwave>>
- Dishwasher
- Stainless Steel Appliances
- Granite Countertops
- Disposal
Bedrooms and Bathrooms
- 4 Bedrooms
- 2 Full Bathrooms
Parking
- 2 Car Attached Garage
- Garage Door Opener
Schools
- Www.Stpsb.Org Elementary School
Utilities
- Central Air
- Heating System Uses Gas
Additional Features
- Covered patio or porch
- Outside City Limits
Community Details
- Built by Yar Construc
- Montgomery Terrace Subdivision
Listing and Financial Details
- Home warranty included in the sale of the property
- Assessor Parcel Number 70447136FayeDayeDR
Ownership History
Purchase Details
Home Financials for this Owner
Home Financials are based on the most recent Mortgage that was taken out on this home.Purchase Details
Home Financials for this Owner
Home Financials are based on the most recent Mortgage that was taken out on this home.Purchase Details
Purchase Details
Home Financials for this Owner
Home Financials are based on the most recent Mortgage that was taken out on this home.Similar Homes in Madisonville, LA
Home Values in the Area
Average Home Value in this Area
Purchase History
| Date | Type | Sale Price | Title Company |
|---|---|---|---|
| Cash Sale Deed | $249,900 | Wfg National Title | |
| Deed | $224,000 | Commonwealth Land Title | |
| Interfamily Deed Transfer | -- | -- | |
| Deed | $209,900 | Platinum Title & Settlement |
Mortgage History
| Date | Status | Loan Amount | Loan Type |
|---|---|---|---|
| Open | $237,405 | New Conventional | |
| Previous Owner | $184,000 | New Conventional | |
| Previous Owner | $179,200 | New Conventional | |
| Previous Owner | $214,412 | VA |
Property History
| Date | Event | Price | Change | Sq Ft Price |
|---|---|---|---|---|
| 07/03/2025 07/03/25 | For Sale | $365,000 | +46.1% | $214 / Sq Ft |
| 10/11/2019 10/11/19 | Sold | -- | -- | -- |
| 09/11/2019 09/11/19 | Pending | -- | -- | -- |
| 08/22/2019 08/22/19 | For Sale | $249,900 | +4.6% | $147 / Sq Ft |
| 04/15/2016 04/15/16 | Sold | -- | -- | -- |
| 03/16/2016 03/16/16 | Pending | -- | -- | -- |
| 12/31/2015 12/31/15 | For Sale | $239,000 | 0.0% | $140 / Sq Ft |
| 12/29/2014 12/29/14 | For Rent | $1,900 | 0.0% | -- |
| 12/29/2014 12/29/14 | Rented | $1,900 | +5.6% | -- |
| 10/03/2014 10/03/14 | Rented | $1,800 | 0.0% | -- |
| 09/03/2014 09/03/14 | Under Contract | -- | -- | -- |
| 08/07/2014 08/07/14 | For Rent | $1,800 | 0.0% | -- |
| 09/06/2012 09/06/12 | Sold | -- | -- | -- |
| 08/07/2012 08/07/12 | Pending | -- | -- | -- |
| 02/22/2012 02/22/12 | For Sale | $213,900 | -- | $126 / Sq Ft |
Tax History Compared to Growth
Tax History
| Year | Tax Paid | Tax Assessment Tax Assessment Total Assessment is a certain percentage of the fair market value that is determined by local assessors to be the total taxable value of land and additions on the property. | Land | Improvement |
|---|---|---|---|---|
| 2024 | $2,182 | $25,743 | $4,700 | $21,043 |
| 2023 | $2,182 | $25,730 | $4,700 | $21,030 |
| 2022 | $236,314 | $25,730 | $4,700 | $21,030 |
| 2021 | $1,994 | $22,910 | $4,700 | $18,210 |
| 2020 | $2,972 | $22,910 | $4,700 | $18,210 |
| 2019 | $2,804 | $20,966 | $4,700 | $16,266 |
| 2018 | $2,808 | $20,966 | $4,700 | $16,266 |
| 2017 | $2,828 | $20,966 | $4,700 | $16,266 |
| 2016 | $2,840 | $20,966 | $4,700 | $16,266 |
| 2015 | $1,710 | $19,834 | $4,700 | $15,134 |
| 2014 | $1,691 | $19,834 | $4,700 | $15,134 |
| 2013 | -- | $19,834 | $4,700 | $15,134 |
Agents Affiliated with this Home
-
Nathan Bell

Seller's Agent in 2025
Nathan Bell
Keller Williams NOLA Northlake
(985) 515-0782
183 Total Sales
-
Julie Tomlinson
J
Buyer's Agent in 2025
Julie Tomlinson
NOLA Living Realty
(504) 415-3186
53 Total Sales
-
Alycia Long

Seller's Agent in 2019
Alycia Long
Moving A.Long Realty
(985) 707-7910
38 Total Sales
-
Melissa Mullis

Seller's Agent in 2016
Melissa Mullis
RE/MAX
(985) 629-1705
147 Total Sales
-
Nicholas Galiano

Buyer's Agent in 2016
Nicholas Galiano
Galiano Realty
(504) 256-6311
7 Total Sales
-
Michelle Pennino

Buyer's Agent in 2014
Michelle Pennino
RE/MAX
(985) 502-1787
85 Total Sales
Map
Source: ROAM MLS
MLS Number: 2040166
APN: 11197
- 236 Grand Oaks Dr
- 236 Fayedaye Dr
- 212 Fayedaye Dr
- 644 English Oak Dr
- 341 Old Place Ln
- 134 Laurel Oaks Rd
- 101 White Heron Dr
- 145 White Heron Dr
- 1731 Louisiana 22
- 1731 Hwy 22 West None
- 263 Snowy Egret Ct Unit D
- 756 Jackson Ct
- 745 Brewster Rd
- 258 Snowy Egret Ct
- 164 White Heron Dr
- 228 Snowy Egret Ct
- 429 Katie Ct






