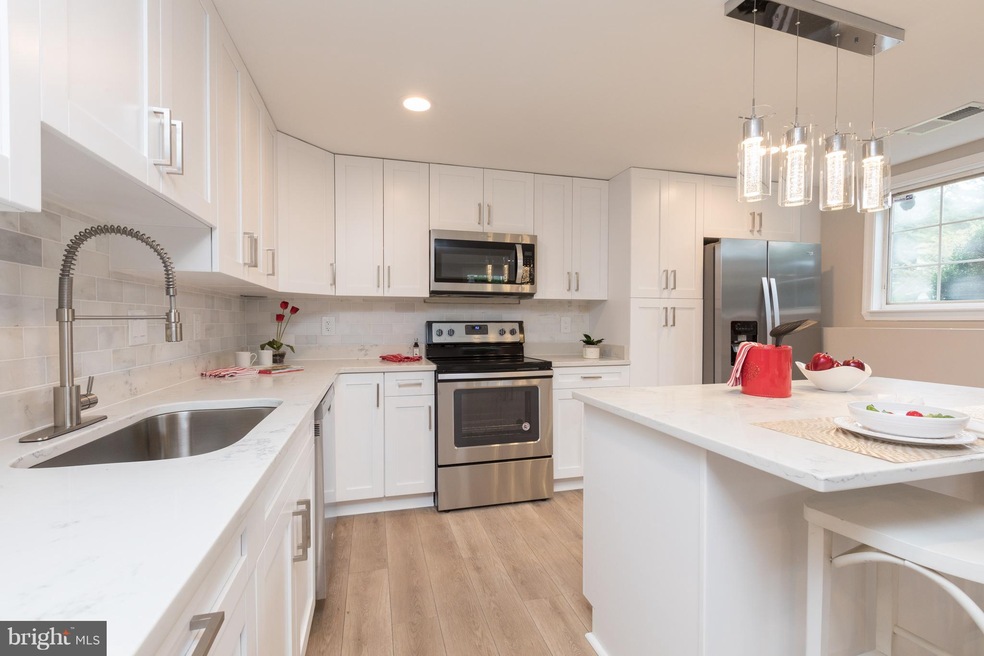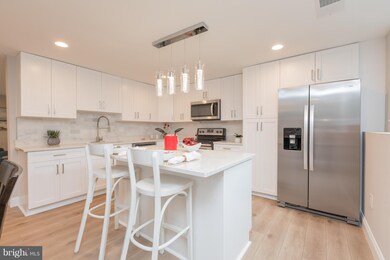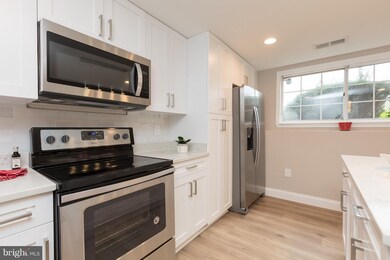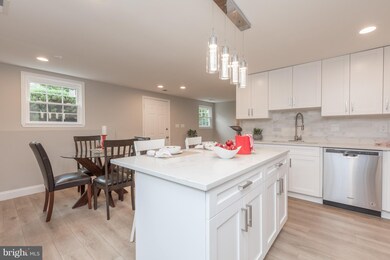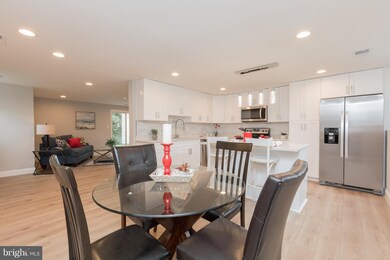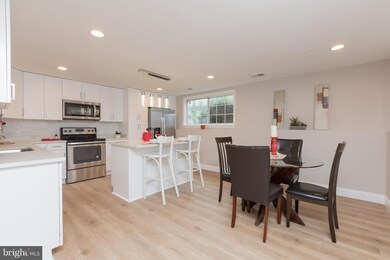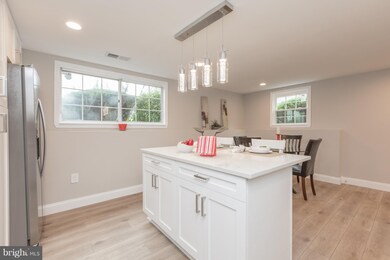
136 Firethorn Ct Unit 14-6 Upper Marlboro, MD 20774
Highlights
- Open Floorplan
- Tennis Courts
- Central Air
- Colonial Architecture
- Kitchen Island
- Combination Kitchen and Dining Room
About This Home
As of September 2018WELCOME HOME! Newly renovated townhouse condo. Spacious open layout with tons of natural light. Beautiful kitchen w/ room to eat at island, Stainless Steel appliances + plenty of space for a table. Master suite w/ large walk-in tiled shower. New paint/carpet throughout. Must see! Schedule your showing today!!
Last Agent to Sell the Property
Keller Williams Preferred Properties License #632677 Listed on: 09/12/2018

Townhouse Details
Home Type
- Townhome
Est. Annual Taxes
- $1,513
Year Built
- Built in 1988
Lot Details
- No Units Located Below
HOA Fees
- $203 Monthly HOA Fees
Parking
- 1 Assigned Parking Space
Home Design
- Colonial Architecture
- Aluminum Siding
Interior Spaces
- 1,097 Sq Ft Home
- Property has 1 Level
- Open Floorplan
- Combination Kitchen and Dining Room
- Kitchen Island
Bedrooms and Bathrooms
- 2 Main Level Bedrooms
- 2 Full Bathrooms
Schools
- Kettering Elementary And Middle School
Utilities
- Central Air
- Heat Pump System
- Electric Water Heater
Listing and Financial Details
- Assessor Parcel Number 17131486497
Community Details
Overview
- Association fees include snow removal, trash
- Kettering By The Park 2 Community
- Kettering By The Park Ii Subdivision
- The community has rules related to covenants
Amenities
- Common Area
Recreation
- Tennis Courts
- Community Playground
Pet Policy
- Pet Restriction
Ownership History
Purchase Details
Home Financials for this Owner
Home Financials are based on the most recent Mortgage that was taken out on this home.Purchase Details
Home Financials for this Owner
Home Financials are based on the most recent Mortgage that was taken out on this home.Purchase Details
Home Financials for this Owner
Home Financials are based on the most recent Mortgage that was taken out on this home.Purchase Details
Purchase Details
Purchase Details
Home Financials for this Owner
Home Financials are based on the most recent Mortgage that was taken out on this home.Purchase Details
Home Financials for this Owner
Home Financials are based on the most recent Mortgage that was taken out on this home.Purchase Details
Purchase Details
Similar Homes in Upper Marlboro, MD
Home Values in the Area
Average Home Value in this Area
Purchase History
| Date | Type | Sale Price | Title Company |
|---|---|---|---|
| Deed | $199,999 | Kvs Title Llc | |
| Deed | $97,000 | Universal Title | |
| Trustee Deed | $233,609 | None Available | |
| Deed | $43,700 | Lawyers Advantage Title Grou | |
| Trustee Deed | $233,650 | None Available | |
| Deed | $232,000 | -- | |
| Deed | $232,000 | -- | |
| Deed | $100,000 | -- | |
| Deed | $88,000 | -- |
Mortgage History
| Date | Status | Loan Amount | Loan Type |
|---|---|---|---|
| Previous Owner | $97,000 | New Conventional | |
| Previous Owner | $5,000 | Purchase Money Mortgage | |
| Previous Owner | $230,150 | Purchase Money Mortgage | |
| Previous Owner | $230,150 | Purchase Money Mortgage |
Property History
| Date | Event | Price | Change | Sq Ft Price |
|---|---|---|---|---|
| 09/26/2018 09/26/18 | Sold | $199,999 | 0.0% | $182 / Sq Ft |
| 09/19/2018 09/19/18 | Pending | -- | -- | -- |
| 09/12/2018 09/12/18 | For Sale | $199,999 | +357.7% | $182 / Sq Ft |
| 06/27/2012 06/27/12 | Sold | $43,700 | +9.3% | $40 / Sq Ft |
| 03/22/2012 03/22/12 | Pending | -- | -- | -- |
| 03/13/2012 03/13/12 | For Sale | $40,000 | -- | $36 / Sq Ft |
Tax History Compared to Growth
Tax History
| Year | Tax Paid | Tax Assessment Tax Assessment Total Assessment is a certain percentage of the fair market value that is determined by local assessors to be the total taxable value of land and additions on the property. | Land | Improvement |
|---|---|---|---|---|
| 2024 | $3,302 | $196,333 | $0 | $0 |
| 2023 | $3,199 | $189,500 | $56,800 | $132,700 |
| 2022 | $3,003 | $176,333 | $0 | $0 |
| 2021 | $2,808 | $163,167 | $0 | $0 |
| 2020 | $2,612 | $150,000 | $45,000 | $105,000 |
| 2019 | $1,795 | $125,333 | $0 | $0 |
| 2018 | $1,696 | $100,667 | $0 | $0 |
| 2017 | $1,443 | $76,000 | $0 | $0 |
| 2016 | -- | $71,333 | $0 | $0 |
| 2015 | $2,649 | $66,667 | $0 | $0 |
| 2014 | $2,649 | $62,000 | $0 | $0 |
Agents Affiliated with this Home
-
Nicholas Poliansky

Seller's Agent in 2018
Nicholas Poliansky
Keller Williams Preferred Properties
(202) 215-1997
195 Total Sales
-
Monique Willard
M
Buyer's Agent in 2018
Monique Willard
Coldwell Banker (NRT-Southeast-MidAtlantic)
(301) 437-5219
11 Total Sales
-
Rita Young
R
Seller's Agent in 2012
Rita Young
Coldwell Banker Realty
(301) 366-7834
47 Total Sales
-
Richard Murtagh

Buyer's Agent in 2012
Richard Murtagh
Horizon Realty
(732) 548-0962
9 Total Sales
Map
Source: Bright MLS
MLS Number: 1003704686
APN: 13-1486497
- 165 Azalea Ct Unit 21-5
- 11429 Honeysuckle Ct
- 162 Azalea Ct Unit 24-4
- 9 Barberry Ct Unit 40-5
- 11524 Joyceton Dr Unit 34-6
- 11248 Hannah Way
- 11226 Hannah Way
- 11234 Hannah Way
- 127 Kylie Place
- 11440 Red Jade Ct Unit 6-3
- 11217 Joyceton Dr
- 221 Red Jade Dr Unit 9-1
- 11304 Kettering Way
- 23 Herrington Dr
- 11565 Dunloring Dr
- 950 Dunloring Ct
- 907 Dunloring Ct
- 10734 Castleton Way
- 10710 Castleton Way
- 140 Joyceton Terrace
