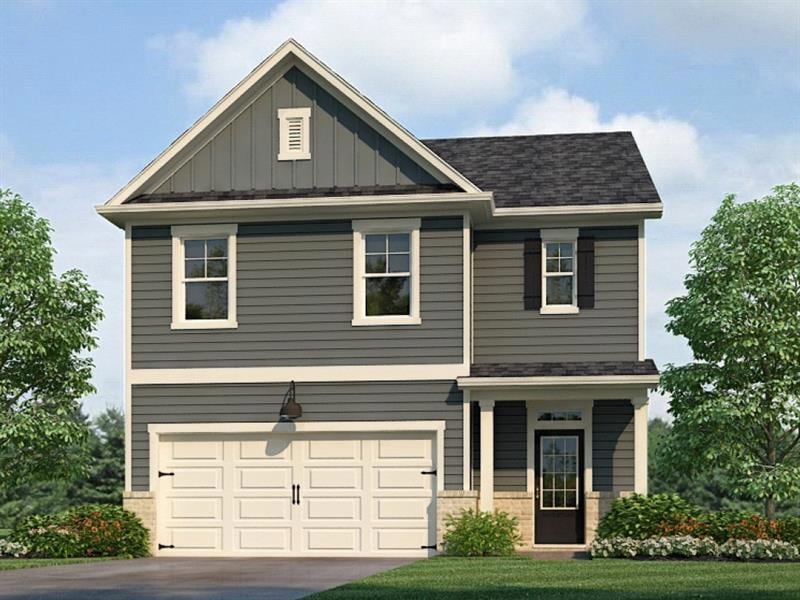
$400,000
- 4 Beds
- 2 Baths
- 1,768 Sq Ft
- 286 Quail Pass
- Dawsonville, GA
Sosebee Creek offers residents a pool, clubhouse, tennis courts, and a playground on site! Minutes from GA 400 and Highway 53. Right by the North Georgia Premium Outlets, Lake Lanier, and an easy drive to Cumming and Dahlonega. Welcome home to your Open concept Ranch, with covered back patio, and fenced in backyard! Kitchen features granite countertops, grey cabinets, and walk in pantry. Kitchen
Christine Naddaf BHHS Georgia Properties
