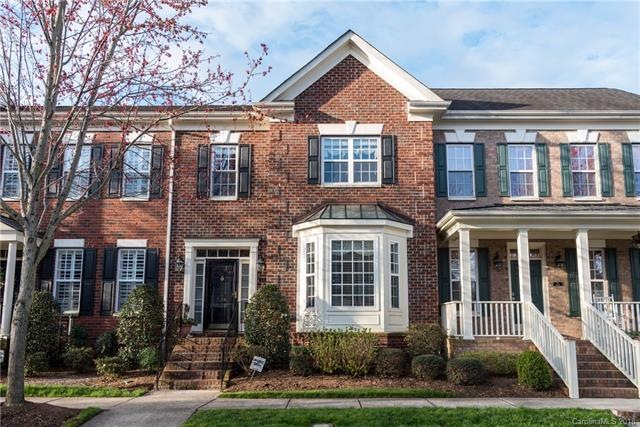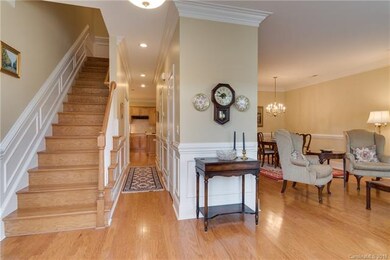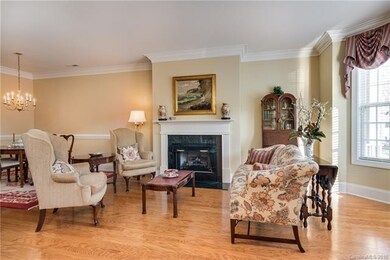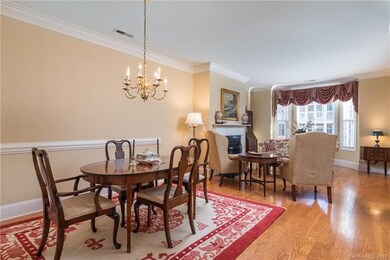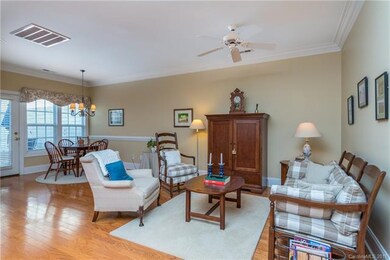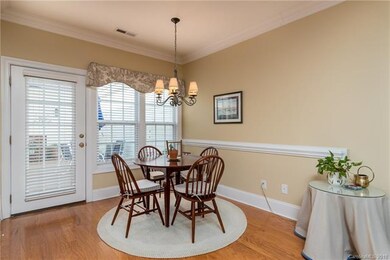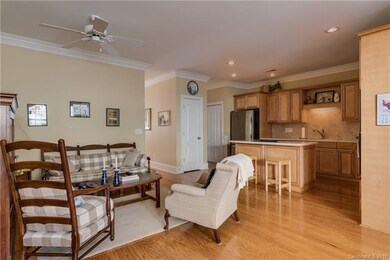
136 Harper Lee St Davidson, NC 28036
Highlights
- Transitional Architecture
- Wood Flooring
- Kitchen Island
- Davidson Elementary School Rated A-
- Attached Garage
- 2-minute walk to North and South Lawn Park
About This Home
As of November 2019Come preview this opportunity to own in the highly sought after award winning St. Albans neighborhood of Old Davidson. This immaculate townhome has been meticulously maintained by the original owner. Special features include upgraded wood flooring, wainscoting, triple crown molding throughout 1st floor and 9’ ceilings. A magnificent bay window fills the home with an abundance of natural light. Spacious floor plan featuring a formal liv room, din room, kitchen with center island opening to family room. A private bricked patio leads to two car garage. Other highlights include large master suite on main level with dual walk-in closets, master bath with tub and separate walk-in shower. Upstairs features 2 bedrooms, 1 full bath, loft, and walk-in attic. This townhome is move-in ready and walking distance to Historic Davidson.
Property Details
Home Type
- Condominium
Year Built
- Built in 2003
Parking
- Attached Garage
Home Design
- Transitional Architecture
- Slab Foundation
Interior Spaces
- Gas Log Fireplace
- Insulated Windows
- Wood Flooring
- Kitchen Island
Utilities
- High Speed Internet
- Cable TV Available
Community Details
- Main Street Management Association
Listing and Financial Details
- Assessor Parcel Number 003-157-78
Ownership History
Purchase Details
Purchase Details
Home Financials for this Owner
Home Financials are based on the most recent Mortgage that was taken out on this home.Purchase Details
Home Financials for this Owner
Home Financials are based on the most recent Mortgage that was taken out on this home.Purchase Details
Similar Homes in Davidson, NC
Home Values in the Area
Average Home Value in this Area
Purchase History
| Date | Type | Sale Price | Title Company |
|---|---|---|---|
| Warranty Deed | $442,000 | Investors Title Insurance | |
| Warranty Deed | $373,000 | None Available | |
| Warranty Deed | $37,000 | North Carolina Title Center | |
| Warranty Deed | $238,000 | -- |
Mortgage History
| Date | Status | Loan Amount | Loan Type |
|---|---|---|---|
| Open | $331,500 | New Conventional | |
| Previous Owner | $298,360 | New Conventional | |
| Previous Owner | $225,000 | Commercial |
Property History
| Date | Event | Price | Change | Sq Ft Price |
|---|---|---|---|---|
| 11/22/2019 11/22/19 | Sold | $372,950 | -1.3% | $177 / Sq Ft |
| 09/07/2019 09/07/19 | Pending | -- | -- | -- |
| 08/13/2019 08/13/19 | Price Changed | $377,900 | -2.6% | $180 / Sq Ft |
| 07/20/2019 07/20/19 | For Sale | $387,900 | +4.8% | $185 / Sq Ft |
| 08/17/2018 08/17/18 | Sold | $370,000 | -3.9% | $176 / Sq Ft |
| 06/28/2018 06/28/18 | Pending | -- | -- | -- |
| 05/18/2018 05/18/18 | Price Changed | $385,000 | -3.5% | $184 / Sq Ft |
| 04/18/2018 04/18/18 | Price Changed | $399,000 | -7.0% | $190 / Sq Ft |
| 03/26/2018 03/26/18 | For Sale | $429,000 | -- | $204 / Sq Ft |
Tax History Compared to Growth
Tax History
| Year | Tax Paid | Tax Assessment Tax Assessment Total Assessment is a certain percentage of the fair market value that is determined by local assessors to be the total taxable value of land and additions on the property. | Land | Improvement |
|---|---|---|---|---|
| 2023 | $3,538 | $472,700 | $105,000 | $367,700 |
| 2022 | $3,508 | $368,200 | $105,000 | $263,200 |
| 2021 | $3,580 | $368,200 | $105,000 | $263,200 |
| 2020 | $3,580 | $368,200 | $105,000 | $263,200 |
| 2019 | $3,574 | $368,200 | $105,000 | $263,200 |
| 2018 | $3,553 | $283,400 | $60,000 | $223,400 |
| 2017 | $3,529 | $283,400 | $60,000 | $223,400 |
| 2016 | $3,525 | $283,400 | $60,000 | $223,400 |
| 2015 | -- | $283,400 | $60,000 | $223,400 |
| 2014 | $3,520 | $303,700 | $60,000 | $243,700 |
Agents Affiliated with this Home
-
B
Seller's Agent in 2019
Bernie Kaminsky
Golf Realty, Inc
-
A
Buyer's Agent in 2019
Amy Rinehart
EXP Realty LLC Ballantyne
(704) 621-8928
19 Total Sales
-

Seller's Agent in 2018
Bret Masters
Lake Realty
(980) 875-1543
33 Total Sales
Map
Source: Canopy MLS (Canopy Realtor® Association)
MLS Number: CAR3373315
APN: 003-157-78
- 151 Harper Lee St
- 139 Harper Lee St Unit Q221
- 172 Harper Lee St
- 261 Conroy Ave
- 202 Caldwell Ln
- 226 Fairview Ln
- 235 Grey Rd
- 130 Copper Pine Ln Unit 1
- 129 Hunt Camp Trail Unit 15
- 866 Concord Rd Unit 1C
- 866 Concord Rd
- 1917 Davis Rd Unit 3
- 1917 Davis Rd Unit 4
- 720 Dogwood Ln
- 306 Ashby Dr
- 110 Lynbrook Dr
- 560 Concord Rd
- 547 Ashby Dr
- 1502 Matthew McClure Cir
- 229 Brook St
