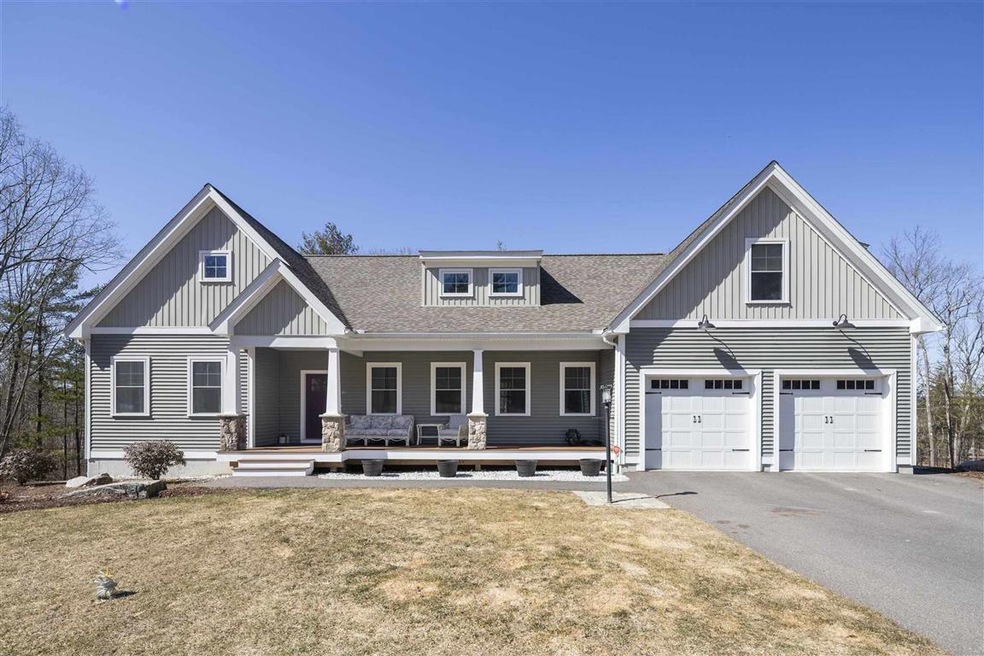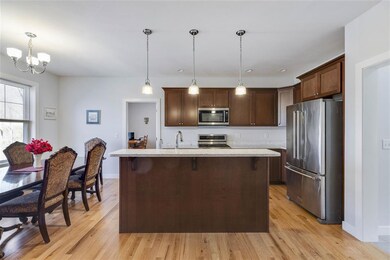
136 Harvard Ave Auburn, NH 03032
Highlights
- Craftsman Architecture
- Main Floor Bedroom
- 2 Car Direct Access Garage
- Wood Flooring
- Covered patio or porch
- Soaking Tub
About This Home
As of May 2025Wonderful Craftsman home located in a tranquil, rural setting. Enough space for the entire family . . . 10+ rooms, beautiful farmers porch with trek decking, custom stone posts & 2 car garage with direct access. Gleaming hard wood floors throughout the main level. 1st floor master suite with tray ceiling, a soaking tub, ceiling fan and huge walk in closest. An open concept floor plan to include the great room with gas fireplace, dining & kitchen. Kitchen has quartz counters, stainless steel appliances and a large island which is great for entertaining. The mudroom has tile floor, built-in bench and double closet with direct access to the large laundry room. 2 bedrooms and a bonus room on the 2nd floor offers unlimited possibilities and additional walk-in storage in the end bedroom and bonus room. Lower level has beautiful vinyl plank flooring; 3 generous sized rooms; 3/4 bath and sliders for access to the backyard. Low maintenance exterior; gutters with leaf filters; irrigation system. Great location with easy access to major highways; Seacoast; White Mountains and less than an hour to Boston! Delayed Showings until the Open House on Saturday, 3/27 from 12-2.
Last Agent to Sell the Property
Keller Williams Realty-Metropolitan License #059995 Listed on: 03/25/2021

Property Details
Home Type
- Condominium
Est. Annual Taxes
- $11,110
Year Built
- Built in 2017
HOA Fees
- $198 Monthly HOA Fees
Parking
- 2 Car Direct Access Garage
- Automatic Garage Door Opener
Home Design
- Craftsman Architecture
- Concrete Foundation
- Wood Frame Construction
- Shingle Roof
- Vinyl Siding
- Radon Mitigation System
Interior Spaces
- 2-Story Property
- Gas Fireplace
- Blinds
- Combination Kitchen and Dining Room
Kitchen
- Stove
- <<microwave>>
- Dishwasher
- Kitchen Island
Flooring
- Wood
- Carpet
- Laminate
- Tile
Bedrooms and Bathrooms
- 3 Bedrooms
- Main Floor Bedroom
- Walk-In Closet
- Bathroom on Main Level
- Soaking Tub
Laundry
- Laundry on main level
- Dryer
- Washer
Partially Finished Basement
- Walk-Out Basement
- Basement Fills Entire Space Under The House
- Connecting Stairway
- Interior Basement Entry
- Natural lighting in basement
Schools
- Auburn Village Elementary School
- Pinkerton Academy High School
Utilities
- Forced Air Heating System
- Heating System Uses Gas
- Underground Utilities
- 200+ Amp Service
- Drilled Well
- Water Heater
- Shared Septic
Additional Features
- Hard or Low Nap Flooring
- Covered patio or porch
Listing and Financial Details
- Legal Lot and Block 01 / 28
- 18% Total Tax Rate
Community Details
Overview
- Association fees include plowing, sewer
- The Village At Mt. Miner Condos
Amenities
- Common Area
Ownership History
Purchase Details
Home Financials for this Owner
Home Financials are based on the most recent Mortgage that was taken out on this home.Purchase Details
Home Financials for this Owner
Home Financials are based on the most recent Mortgage that was taken out on this home.Purchase Details
Home Financials for this Owner
Home Financials are based on the most recent Mortgage that was taken out on this home.Purchase Details
Home Financials for this Owner
Home Financials are based on the most recent Mortgage that was taken out on this home.Similar Homes in Auburn, NH
Home Values in the Area
Average Home Value in this Area
Purchase History
| Date | Type | Sale Price | Title Company |
|---|---|---|---|
| Condominium Deed | $1,400,000 | None Available | |
| Condominium Deed | $1,400,000 | None Available | |
| Condominium Deed | $707,000 | None Available | |
| Condominium Deed | $707,000 | None Available | |
| Condominium Deed | $707,000 | None Available | |
| Warranty Deed | $700,000 | None Available | |
| Warranty Deed | $700,000 | None Available | |
| Warranty Deed | $700,000 | None Available | |
| Warranty Deed | $700,000 | None Available | |
| Warranty Deed | $546,733 | -- | |
| Warranty Deed | $546,733 | -- | |
| Warranty Deed | $546,733 | -- |
Mortgage History
| Date | Status | Loan Amount | Loan Type |
|---|---|---|---|
| Open | $300,000 | Purchase Money Mortgage | |
| Closed | $300,000 | Purchase Money Mortgage | |
| Previous Owner | $630,000 | Purchase Money Mortgage | |
| Previous Owner | $480,209 | Adjustable Rate Mortgage/ARM |
Property History
| Date | Event | Price | Change | Sq Ft Price |
|---|---|---|---|---|
| 05/06/2025 05/06/25 | Sold | $1,400,000 | +98.0% | $363 / Sq Ft |
| 01/10/2025 01/10/25 | Sold | $707,000 | -14.7% | $183 / Sq Ft |
| 12/24/2024 12/24/24 | Pending | -- | -- | -- |
| 12/09/2024 12/09/24 | Price Changed | $829,000 | -2.4% | $215 / Sq Ft |
| 11/26/2024 11/26/24 | Price Changed | $849,000 | -5.6% | $220 / Sq Ft |
| 11/19/2024 11/19/24 | For Sale | $899,000 | +28.4% | $233 / Sq Ft |
| 05/04/2021 05/04/21 | Sold | $700,000 | +3.7% | $182 / Sq Ft |
| 03/29/2021 03/29/21 | Pending | -- | -- | -- |
| 03/25/2021 03/25/21 | For Sale | $675,000 | -- | $175 / Sq Ft |
Tax History Compared to Growth
Tax History
| Year | Tax Paid | Tax Assessment Tax Assessment Total Assessment is a certain percentage of the fair market value that is determined by local assessors to be the total taxable value of land and additions on the property. | Land | Improvement |
|---|---|---|---|---|
| 2024 | $12,802 | $950,400 | $0 | $950,400 |
| 2023 | $11,985 | $950,400 | $0 | $950,400 |
| 2022 | $10,922 | $611,900 | $0 | $611,900 |
| 2021 | $10,906 | $601,200 | $0 | $601,200 |
| 2020 | $11,110 | $601,200 | $0 | $601,200 |
| 2019 | $11,309 | $601,200 | $0 | $601,200 |
Agents Affiliated with this Home
-
Laurie Norton Team

Seller's Agent in 2025
Laurie Norton Team
BHG Masiello Bedford
(603) 361-4804
30 in this area
483 Total Sales
-
Matthew Airey
M
Seller's Agent in 2025
Matthew Airey
KW Coastal and Lakes & Mountains Realty
(617) 599-0526
1 in this area
11 Total Sales
-
Kathy McCarthy

Seller's Agent in 2021
Kathy McCarthy
Keller Williams Realty-Metropolitan
(603) 867-6028
1 in this area
60 Total Sales
-
Rich McCarthy
R
Seller Co-Listing Agent in 2021
Rich McCarthy
Keller Williams Realty-Metropolitan
(603) 867-0779
1 in this area
33 Total Sales
-
Tiffany Lee

Buyer's Agent in 2021
Tiffany Lee
EXP Realty
(603) 233-2799
1 in this area
40 Total Sales
Map
Source: PrimeMLS
MLS Number: 4852580
APN: AUBR M:00009 B:0028-1 L:003801
- 100 Dartmouth Dr Unit Lot 8
- 80 Dartmouth Dr Unit 9
- 438 Manchester Rd
- 55 Cedar Crest Ln
- 2085 Wellington Rd
- 8 the Cliffs at Evergreen Dr Unit 8
- 42 the Cliffs at Evergreen Cliffside Dr Unit 42
- 10 the Cliffs at Evergreen Dr
- 58 the Cliffs at Evergreen Dr Unit 58
- 39 the Cliffs at Evergreen Cliffside Dr Unit 39
- 28 the Cliffs at Evergreen Cliffside Dr
- 4 Quarry Ct
- 31 Wood Hill Dr
- 783 Hooksett Rd
- 196 Brookview Dr
- TBD Wellington Rd
- 280 Ledgewood Way
- 166 Morse Rd
- 112 Morse Rd
- 4 Johns Dr Unit A


