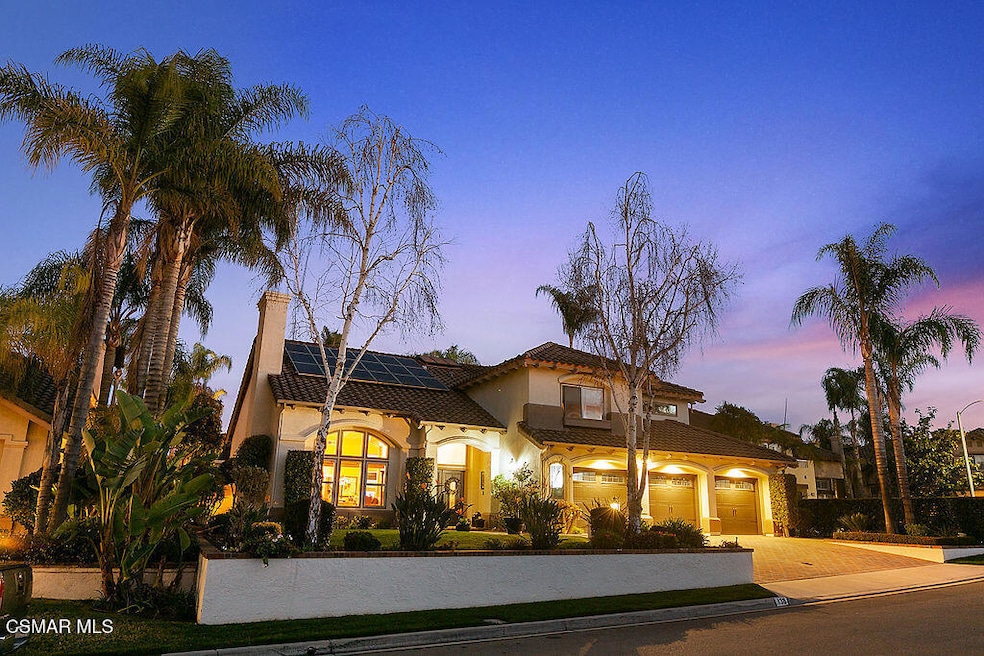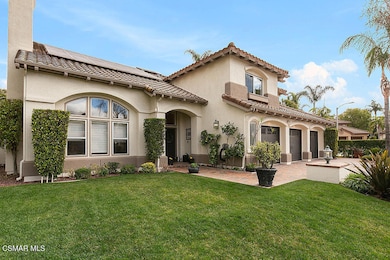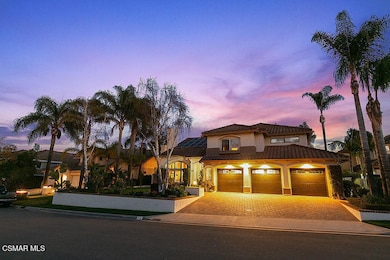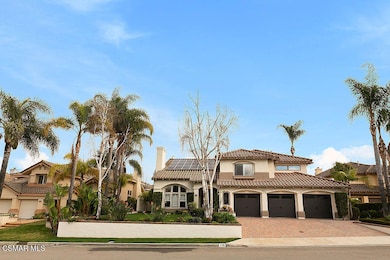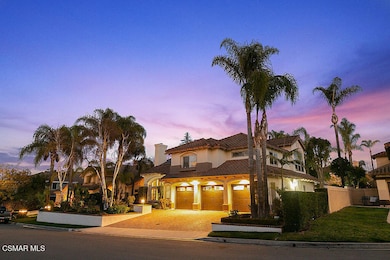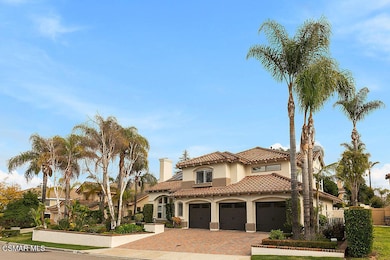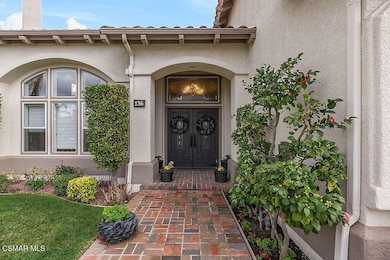136 Heath Meadow Place Simi Valley, CA 93065
Wood Ranch NeighborhoodHighlights
- Heated In Ground Pool
- Primary Bedroom Suite
- Open Floorplan
- Wood Ranch Elementary School Rated A-
- Gated Community
- Fireplace in Primary Bedroom
About This Home
This beautiful home sits behind the gates in the Legacy Collection at Wood Ranch. It is a well-cared for home that offers a desirable floor plan and abundant space for family and guests. Enjoy Wood Ranch Country Club, parks, tennis courts, basketball courts, playground and soccer fields, shopping and dining. Solar Panels offer energy efficiency and savings. Enjoy the rich color scheme on the 3-car garage home with a brick paver driveway and beautifully designed hardscape and landscape. The home boasts a wonderful entertainer's backyard with pool, raised spa, built-in BBQ, patio pavers, and pergola and freshly renewed landscaping. The exquisite kitchen is equipped with Viking appliances, granite counter tops and custom cabinetry and passthrough bar and breakfast nook. Skylights and abundant windows fill the home with natural light. The seller has installed crown molding and custom baseboards throughout the house. The main floor has incredible vaulted ceilings, a fireplace and architectural features including a built-in wine rack next to the formal dining area and a passthrough fireplace with ornate ironwork to warm the family room and kitchen. The primary bedroom is also on the main floor and boasts double entry doors, vaulted ceilings, high end ceiling fan, dual sided fireplace, retreat area, direct access to the backyard, his and hers sinks, vanity, Jacuzzi tub, dual shower heads, travertine tiles and extra-large walk-in closet. All the remaining bedrooms are upstairs, oversized and inviting.
Listing Agent
Newbridge Real Estate Services License #00984115 Listed on: 06/05/2025
Home Details
Home Type
- Single Family
Est. Annual Taxes
- $9,283
Year Built
- Built in 1992 | Remodeled
Lot Details
- 0.27 Acre Lot
- West Facing Home
- Fenced Yard
- Property is Fully Fenced
- Block Wall Fence
- Landscaped
- Rectangular Lot
- Level Lot
- Sprinklers Throughout Yard
- Lawn
- Back Yard
- Land Lease
- Property is zoned RL-2.8
HOA Fees
- $230 Monthly HOA Fees
Parking
- 3 Car Direct Access Garage
- Three Garage Doors
- Garage Door Opener
- Driveway with Pavers
Home Design
- Contemporary Architecture
- Slab Foundation
- Spanish Tile Roof
- Wood Siding
- Stucco
Interior Spaces
- 3,506 Sq Ft Home
- 2-Story Property
- Open Floorplan
- Wet Bar
- Bar
- Cathedral Ceiling
- Ceiling Fan
- Recessed Lighting
- Two Way Fireplace
- See Through Fireplace
- Gas Fireplace
- Double Pane Windows
- Blinds
- Double Door Entry
- Separate Family Room
- Living Room with Fireplace
- Dining Area
Kitchen
- Breakfast Area or Nook
- Eat-In Kitchen
- Walk-In Pantry
- Double Self-Cleaning Oven
- Gas Cooktop
- Range Hood
- <<microwave>>
- Dishwasher
- Kitchen Island
- Granite Countertops
- Disposal
- Fireplace in Kitchen
Flooring
- Engineered Wood
- Carpet
- Stone
Bedrooms and Bathrooms
- 4 Bedrooms
- Retreat
- Primary Bedroom on Main
- Fireplace in Primary Bedroom
- Primary Bedroom Suite
- Walk-In Closet
- Granite Bathroom Countertops
- <<bathWSpaHydroMassageTubToken>>
- Double Shower
Laundry
- Laundry Room
- Electric Dryer Hookup
Pool
- Heated In Ground Pool
- Heated Spa
- In Ground Spa
- Gas Heated Pool
- Outdoor Pool
- Permits for Pool
Outdoor Features
- Deck
- Brick Porch or Patio
- Outdoor Grill
- Rain Gutters
Location
- Property is near a park
Schools
- Wood Ranch Elementary School
- Sinaloa Middle School
- Royal High School
Utilities
- Zoned Cooling
- Heating System Uses Natural Gas
- Furnace
- Underground Utilities
- 220 Volts in Garage
- Satellite Dish
- Cable TV Available
Listing and Financial Details
- Rent includes pool, gardener, association dues
- Negotiable Lease Term
- Assessor Parcel Number 5800312335
Community Details
Overview
- Sycamore Canyon Village Association
- Legacy Collection 363 Subdivision
- Property managed by Emmons Company
- Maintained Community
- The community has rules related to covenants, conditions, and restrictions
- Greenbelt
Recreation
- Tennis Courts
- Sport Court
- Community Playground
Pet Policy
- No Pets Allowed
Additional Features
- Picnic Area
- Gated Community
Map
Source: Conejo Simi Moorpark Association of REALTORS®
MLS Number: 225002805
APN: 580-0-312-335
- 125 Heath Meadow Place
- 591 Chippendale Ave
- 213 Heath Meadow Ct
- 713 Twillin Ct
- 762 Twin Peaks Ave
- 768 Twin Peaks Ave
- 717 Warrendale St
- 493 Shelburne Ln Unit A
- 271 Augustine Way Unit C
- 619 Windswept Place
- 264 Ridgeton Ln Unit A
- 607 Hawks Bill Place
- 780 Wind Willow Way
- 748 Wind Willow Way
- 350 Golden Moss Ct
- 287 Golden Fern Ct
- 630 Kingswood Ln Unit A
- 630 Kingswood Ln Unit F
- 290 Ridgeton Ln Unit B
- 287 Golden Fern Ct
- 637 Brademas Ct
- 1061 Shoal Creek Ct
- 615 Baywood Ln Unit D
- 241 Country Club Dr
- 510 Sonata Way Unit C
- 643 Country Club Dr
- 503 Shadow Ln
- 941 Sunset Garden Ln
- 586 Grass Valley St
- 545 Shadow Ln
- 249 Morro Way
- 76 E Boulder Creek Rd
- 3295 Windmist Ave
- 3082 Eaglewood Ave
- 2385 Rutland Place
- 4284 Silverado Dr
- 1845 Autumn Place
- 1675 Calle Artigas
