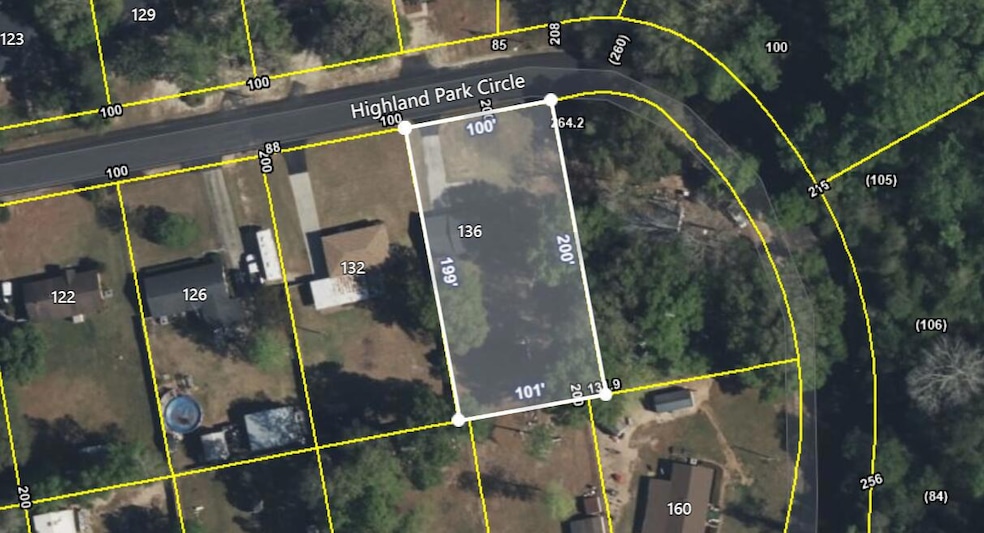
136 Highland Park Cir Cordova, SC 29039
Estimated payment $1,031/month
3
Beds
1
Bath
1,000
Sq Ft
$154
Price per Sq Ft
Highlights
- Wood Flooring
- Window Unit Cooling System
- Ceiling Fan
- Fireplace
- Combination Dining and Living Room
- Baseboard Heating
About This Home
In process of remodeling - Fresh paint inside - New kitchen floor and cabinets - Large storage building
Listing Agent
The Moore Group - A Division of the Litchfield Company License #6925 Listed on: 07/02/2025

Home Details
Home Type
- Single Family
Est. Annual Taxes
- $2,114
Year Built
- Built in 1963
Lot Details
- 0.46 Acre Lot
Home Design
- Brick Foundation
- Asbestos Shingle Roof
Interior Spaces
- 1,000 Sq Ft Home
- 1-Story Property
- Ceiling Fan
- Fireplace
- Combination Dining and Living Room
- Wood Flooring
- Crawl Space
Bedrooms and Bathrooms
- 3 Bedrooms
- 1 Full Bathroom
Parking
- 1 Parking Space
- Carport
Schools
- Edisto Elementary School
- Carver Edisto Middle School
- Edisto High School
Utilities
- Window Unit Cooling System
- Baseboard Heating
- Septic Tank
Map
Create a Home Valuation Report for This Property
The Home Valuation Report is an in-depth analysis detailing your home's value as well as a comparison with similar homes in the area
Home Values in the Area
Average Home Value in this Area
Tax History
| Year | Tax Paid | Tax Assessment Tax Assessment Total Assessment is a certain percentage of the fair market value that is determined by local assessors to be the total taxable value of land and additions on the property. | Land | Improvement |
|---|---|---|---|---|
| 2023 | $1,468 | $3,713 | $503 | $3,210 |
| 2022 | $1,450 | $3,713 | $503 | $3,210 |
| 2021 | $1,442 | $3,713 | $503 | $3,210 |
| 2020 | $411 | $2,475 | $335 | $2,140 |
| 2019 | $414 | $2,475 | $335 | $2,140 |
| 2018 | $392 | $2,407 | $335 | $2,072 |
| 2017 | $390 | $2,407 | $0 | $0 |
| 2016 | $390 | $2,407 | $0 | $0 |
| 2015 | $357 | $2,407 | $0 | $0 |
| 2014 | $357 | $2,408 | $336 | $2,072 |
| 2013 | -- | $2,431 | $335 | $2,096 |
Source: Public Records
Property History
| Date | Event | Price | Change | Sq Ft Price |
|---|---|---|---|---|
| 07/02/2025 07/02/25 | For Sale | $154,000 | -- | $154 / Sq Ft |
Source: CHS Regional MLS
Purchase History
| Date | Type | Sale Price | Title Company |
|---|---|---|---|
| Deed | $46,250 | None Listed On Document | |
| Deed | $46,250 | None Listed On Document | |
| Quit Claim Deed | -- | None Listed On Document |
Source: Public Records
Similar Home in Cordova, SC
Source: CHS Regional MLS
MLS Number: 25018267
APN: 0155-07-03-007.000
Nearby Homes
- 1983 Cannon Bridge Rd
- 204 Podium Rd
- 257 Gass Rd
- 1609 Cannon Bridge Rd
- 1516 Cannon Bridge Rd
- 266 State Road S-38-75
- 154 Tin Top Rd
- 165 Tin Top Rd
- 219 Cannon Bridge Rd
- 197 Mcmillan Rd
- 2655 Cordova Rd
- 2099 Legrand Smoak St
- 435 W Huson Cir
- 2737 Hilda Dr
- 2797 Hilda Dr
- 968 Fawn Ln
- 2762 Myrtle Dr
- 808 Lakeside Dr NE
- 631 Mimosa Dr SW
- 238 County Road O C - 1155
