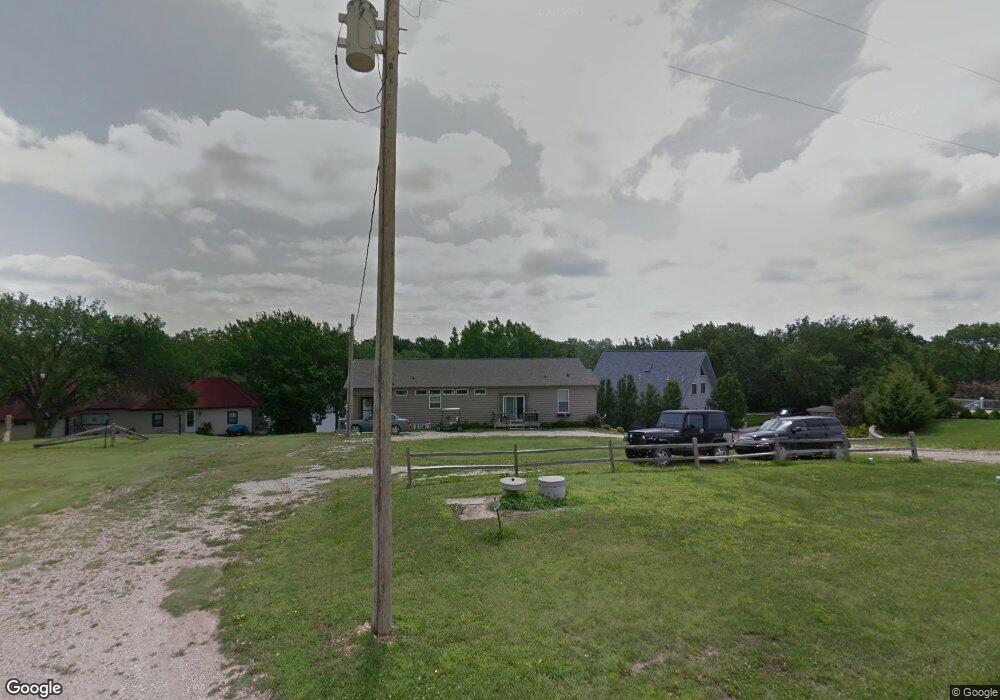136 Highview Point Unit IT-1 Council Grove, KS 66846
Estimated Value: $439,000 - $771,000
5
Beds
3
Baths
3,960
Sq Ft
$165/Sq Ft
Est. Value
About This Home
This home is located at 136 Highview Point Unit IT-1, Council Grove, KS 66846 and is currently estimated at $654,633, approximately $165 per square foot. 136 Highview Point Unit IT-1 is a home located in Morris County with nearby schools including Council Grove Junior/Senior High School.
Create a Home Valuation Report for This Property
The Home Valuation Report is an in-depth analysis detailing your home's value as well as a comparison with similar homes in the area
Home Values in the Area
Average Home Value in this Area
Purchase History
| Date | Buyer | Sale Price | Title Company |
|---|---|---|---|
| Berner Larry | -- | -- |
Source: Public Records
Tax History Compared to Growth
Tax History
| Year | Tax Paid | Tax Assessment Tax Assessment Total Assessment is a certain percentage of the fair market value that is determined by local assessors to be the total taxable value of land and additions on the property. | Land | Improvement |
|---|---|---|---|---|
| 2025 | $5,846 | $44,690 | $0 | $44,690 |
| 2024 | -- | $42,562 | $0 | $42,562 |
| 2023 | -- | $40,535 | $0 | $40,535 |
| 2022 | -- | $36,851 | $0 | $36,851 |
| 2021 | -- | $33,463 | $0 | $33,463 |
| 2020 | -- | -- | $0 | $33,015 |
| 2019 | -- | -- | $0 | $32,368 |
| 2018 | -- | -- | $0 | $31,456 |
| 2017 | -- | -- | $0 | $30,668 |
| 2016 | -- | -- | $0 | $30,668 |
| 2015 | -- | -- | $0 | $30,991 |
| 2014 | -- | -- | $0 | $30,404 |
Source: Public Records
Map
Nearby Homes
- 108 Waterside Cir Unit HS-2
- 140 Deepwater Loop Unit C-13
- 112 Waterway Loop Unit B-26
- 923 T Ave
- 218 N Adams St
- 618 Hays St
- 605 Columbia St
- 218 N Chautauqua St
- 327 N Mission St
- 219 N Mission St
- 19 N Belfry St
- 420 Chick St
- 28 N Neosho St
- 222 Chick St
- 229 Hall St
- 301 E Main St
- 315 E Main St
- 124 S 4th St
- 1014 Guston St
- 00000 R Ave
- 132 Highview Point Unit IT 2-3
- 140 Highview Point Unit I-T0
- 148 Highview Point
- 100 Shoreline Dr
- 152 Highview Point
- 184 Highview Point
- 120 Highview Point
- 104 Shoreline Dr
- 144 Highview Point Unit I-1
- 156 Highview Point
- 116 Highview Point
- 172 Highview Point
- 176 Highview Point
- 108 Shoreline Dr
- 160 Highview Point
- 168 Highview Point
- 164 Highview Point Unit I-6
- 176 Waterside Cir
