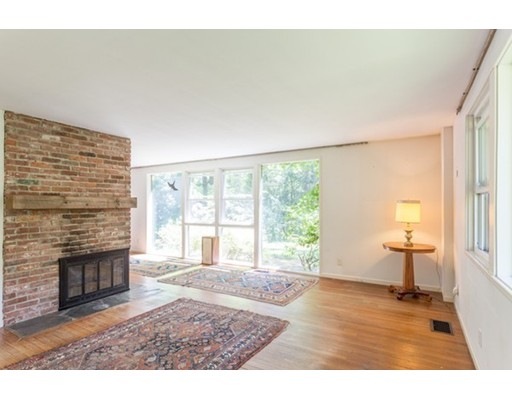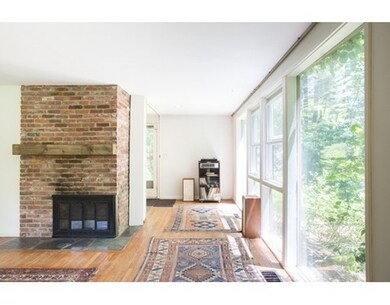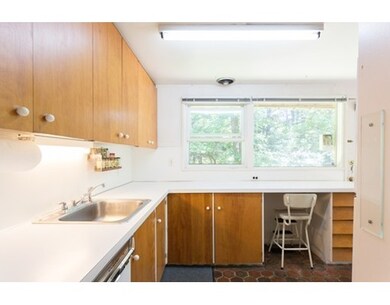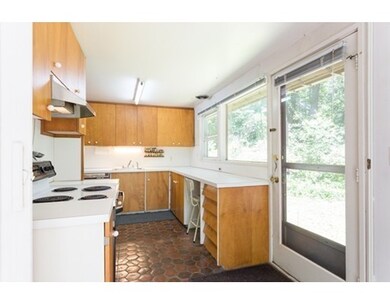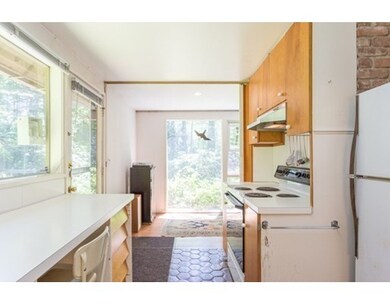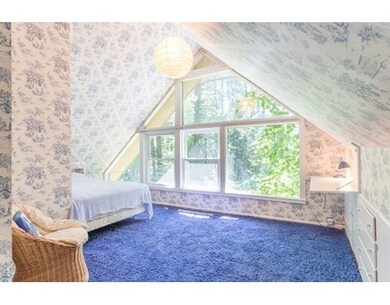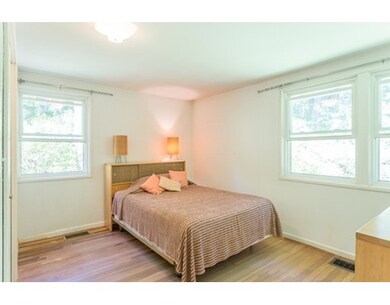
136 Holden Wood Rd Concord, MA 01742
About This Home
As of December 2018Surrounded by million dollar homes and reintroduced with a freshly-painted interior, refinished oak floors and a new septic system, 136 Holden Wood Road is ready for you to move in and be part of the remarkable Conantum community. Well sited on a large, level, private lot this original, never-added-onto Carl Koch home boasts a concise floor plan with ample storage, a roomy two-car garage, and woodsy views throughout. The first floor features a double closeted entryway, a dining room, a bedroom, full bath and open living/dining/kitchen area overlooking a private patio. The second floor features three bedrooms, a 3/4 bath, and two walk in closets. One third of the basement is finished as a family room with a fireplace, and the rest features a laundry room, storage area and a large unfinished workroom with access to the yard via a full staircase. This home is offered by the original owners and is a gem as is or awaits your tasteful touches. Make an offer -- sellers are motivated.
Last Agent to Sell the Property
Suzanne Shepard
Charles River Properties, LLC License #449528673 Listed on: 06/25/2015
Last Buyer's Agent
Suzanne Shepard
Charles River Properties, LLC License #449528673 Listed on: 06/25/2015
Home Details
Home Type
Single Family
Est. Annual Taxes
$203
Year Built
1951
Lot Details
0
Listing Details
- Lot Description: Wooded, Paved Drive, Scenic View(s)
- Other Agent: .50
- Special Features: None
- Property Sub Type: Detached
- Year Built: 1951
Interior Features
- Appliances: Range, Dishwasher, Refrigerator, Washer, Dryer
- Fireplaces: 2
- Has Basement: Yes
- Fireplaces: 2
- Number of Rooms: 7
- Amenities: Public Transportation, Shopping, Tennis Court, Park, Walk/Jog Trails, Medical Facility, Conservation Area, Highway Access, House of Worship, Private School, Public School, T-Station
- Electric: Fuses
- Energy: Insulated Windows
- Flooring: Wood, Hardwood, Tile, Wall to Wall Carpet
- Insulation: Mixed, Full, Partial
- Interior Amenities: Cable Available
- Basement: Full, Partially Finished, Walk Out, Interior Access, Concrete Floor, Unfinished Basement
- Bedroom 2: Second Floor, 13X6
- Bedroom 3: Second Floor, 13X9
- Bedroom 4: First Floor, 13X10
- Bathroom #1: First Floor
- Bathroom #2: Second Floor
- Kitchen: First Floor, 13X7
- Laundry Room: Basement
- Living Room: First Floor, 20X14
- Master Bedroom: Second Floor, 16X14
- Master Bedroom Description: Ceiling - Cathedral, Window(s) - Picture
- Dining Room: First Floor, 7X10
- Family Room: Basement, 20X12
Exterior Features
- Roof: Asphalt/Fiberglass Shingles
- Construction: Frame
- Exterior: Wood
- Exterior Features: Patio, Screens, Garden Area
- Foundation: Poured Concrete
Garage/Parking
- Garage Parking: Detached, Garage Door Opener, Storage, Side Entry, Oversized Parking
- Garage Spaces: 2
- Parking: Off-Street, Paved Driveway, Deeded
- Parking Spaces: 4
Utilities
- Cooling: Window AC, Passive Cooling
- Heating: Forced Air, Oil, Central Heat
- Cooling Zones: 1
- Hot Water: Oil
- Utility Connections: for Gas Range
Condo/Co-op/Association
- HOA: Yes
Schools
- Elementary School: Williard
- Middle School: Concord
- High School: Concordcarlisle
Lot Info
- Assessor Parcel Number: M:00013F B:03535-00000
Ownership History
Purchase Details
Home Financials for this Owner
Home Financials are based on the most recent Mortgage that was taken out on this home.Purchase Details
Home Financials for this Owner
Home Financials are based on the most recent Mortgage that was taken out on this home.Similar Homes in Concord, MA
Home Values in the Area
Average Home Value in this Area
Purchase History
| Date | Type | Sale Price | Title Company |
|---|---|---|---|
| Not Resolvable | $1,235,000 | -- | |
| Not Resolvable | $665,000 | -- |
Property History
| Date | Event | Price | Change | Sq Ft Price |
|---|---|---|---|---|
| 06/05/2024 06/05/24 | Rented | $7,000 | 0.0% | -- |
| 03/03/2024 03/03/24 | Under Contract | -- | -- | -- |
| 02/14/2024 02/14/24 | For Rent | $7,000 | 0.0% | -- |
| 12/10/2018 12/10/18 | Sold | $1,235,000 | -0.8% | $395 / Sq Ft |
| 10/19/2018 10/19/18 | Pending | -- | -- | -- |
| 10/11/2018 10/11/18 | For Sale | $1,245,000 | +87.2% | $399 / Sq Ft |
| 11/20/2015 11/20/15 | Sold | $665,000 | -4.3% | $353 / Sq Ft |
| 10/30/2015 10/30/15 | Pending | -- | -- | -- |
| 10/23/2015 10/23/15 | Price Changed | $695,000 | -11.5% | $369 / Sq Ft |
| 09/10/2015 09/10/15 | For Sale | $785,000 | +18.0% | $417 / Sq Ft |
| 08/06/2015 08/06/15 | Off Market | $665,000 | -- | -- |
| 06/25/2015 06/25/15 | For Sale | $749,000 | -- | $398 / Sq Ft |
Tax History Compared to Growth
Tax History
| Year | Tax Paid | Tax Assessment Tax Assessment Total Assessment is a certain percentage of the fair market value that is determined by local assessors to be the total taxable value of land and additions on the property. | Land | Improvement |
|---|---|---|---|---|
| 2025 | $203 | $1,533,900 | $641,700 | $892,200 |
| 2024 | $20,140 | $1,533,900 | $641,700 | $892,200 |
| 2023 | $18,959 | $1,462,900 | $603,400 | $859,500 |
| 2022 | $17,768 | $1,203,800 | $482,600 | $721,200 |
| 2021 | $16,192 | $1,100,000 | $412,900 | $687,100 |
| 2020 | $15,821 | $1,111,800 | $412,900 | $698,900 |
| 2019 | $14,975 | $1,055,300 | $401,000 | $654,300 |
| 2018 | $15,057 | $1,053,700 | $401,700 | $652,000 |
| 2017 | $8,587 | $610,300 | $382,500 | $227,800 |
| 2016 | $8,043 | $577,800 | $382,500 | $195,300 |
| 2015 | $7,621 | $533,300 | $354,200 | $179,100 |
Agents Affiliated with this Home
-
L
Seller's Agent in 2024
Laura McKenna
Barrett Sotheby's International Realty
-
E
Seller's Agent in 2018
Elisabeth Elden
Keller Williams Realty Boston Northwest
-
Claire Gauthier

Seller Co-Listing Agent in 2018
Claire Gauthier
Keller Williams Realty Boston Northwest
(978) 505-0177
1 in this area
30 Total Sales
-
S
Seller's Agent in 2015
Suzanne Shepard
Charles River Properties, LLC
Map
Source: MLS Property Information Network (MLS PIN)
MLS Number: 71864136
APN: CONC-000013F-000000-003535
- 840-1 Old Road to 9 Acre Corner
- 31 Alford Cir
- 32 Fern St
- 12 Fern St
- 56 Seymour St
- 72 Rookery Ln Unit 3
- 11 White Ave
- 84 Bruce Rd
- 24 Rookery Ln Unit 6
- Hardwick Plan at Rookery Lane at Concord
- Continental Plan at Rookery Lane at Concord
- 108 Hawks Perch Unit 108
- 103 Hawks Perch Unit 103
- 84 Walden Terrace
- 401 Emery Ln Unit 213
- 38 McCallar Ln
- 602 Main St
- 33 Old Concord Rd
- 55 Staffordshire Ln Unit C
- 22 Belknap Ct
