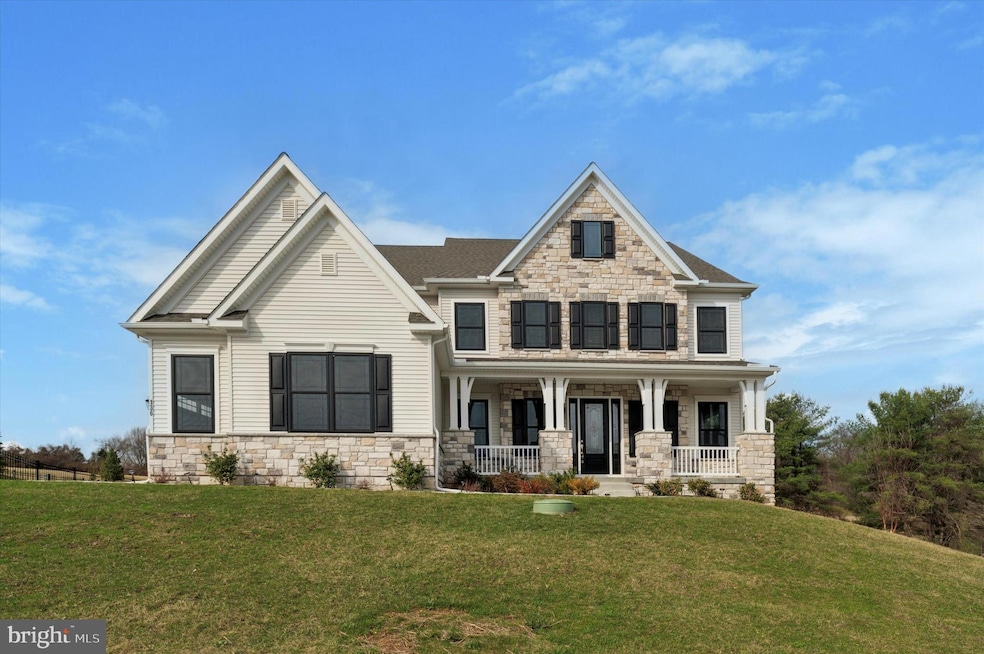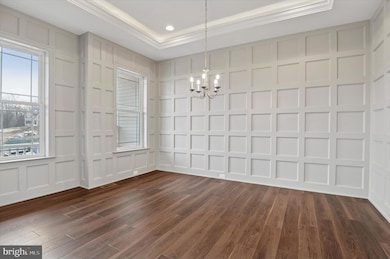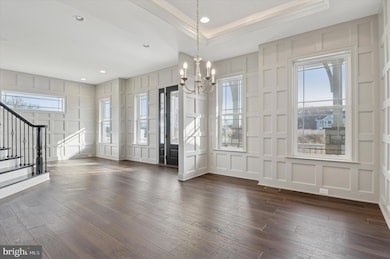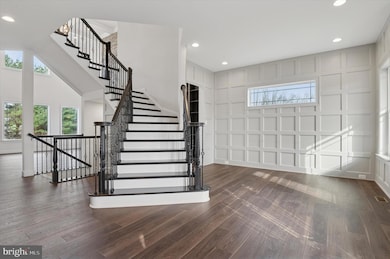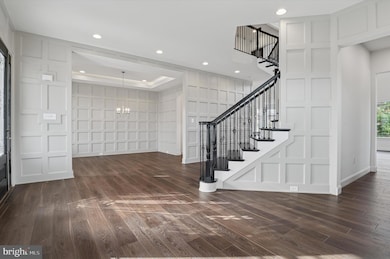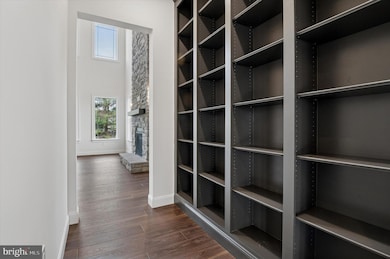136 Janine Way West Grove, PA 19390
Franklin Township Chester NeighborhoodEstimated payment $6,803/month
Highlights
- Gourmet Kitchen
- Recreation Room
- Wood Flooring
- Colonial Architecture
- Vaulted Ceiling
- Main Floor Bedroom
About This Home
Only relocation makes this home available for the lucky buyers. The current owners built this home as their dream home with over $600,000 in upgrades. Absolutely every possible option and upgrade has been added to this home. No detail has been missed from the gorgeous, gourmet kitchen to the exquisite floor and the craftsman moulding. The two-story stone fireplace, an expansive open floor plan and top-of-the-line fixtures are just some of the features too numerous to list here.
Listing Agent
(484) 678-7888 team@fetickteam.com EXP Realty, LLC License #RS-0019528 Listed on: 03/21/2025
Home Details
Home Type
- Single Family
Est. Annual Taxes
- $18,322
Year Built
- Built in 2024
Lot Details
- 0.32 Acre Lot
- Back, Front, and Side Yard
- Property is in good condition
HOA Fees
- $42 Monthly HOA Fees
Parking
- 3 Car Attached Garage
- 3 Driveway Spaces
- Front Facing Garage
Home Design
- Colonial Architecture
- Aluminum Siding
- Vinyl Siding
Interior Spaces
- Property has 2 Levels
- Wet Bar
- Vaulted Ceiling
- Recessed Lighting
- Stone Fireplace
- Gas Fireplace
- Family Room Off Kitchen
- Living Room
- Formal Dining Room
- Recreation Room
- Bonus Room
- Wood Flooring
- Finished Basement
- Basement Fills Entire Space Under The House
Kitchen
- Gourmet Kitchen
- Breakfast Room
- Built-In Double Oven
- Gas Oven or Range
- Range Hood
- Built-In Microwave
- Dishwasher
- Stainless Steel Appliances
- Kitchen Island
Bedrooms and Bathrooms
- En-Suite Bathroom
- Walk-In Closet
- Soaking Tub
- Walk-in Shower
Laundry
- Laundry Room
- Laundry on main level
- Dryer
- Washer
Home Security
- Carbon Monoxide Detectors
- Fire and Smoke Detector
Outdoor Features
- Porch
Utilities
- Forced Air Heating and Cooling System
- Heating System Powered By Leased Propane
- Hot Water Heating System
- 200+ Amp Service
- Propane Water Heater
- Community Sewer or Septic
Community Details
- Association fees include common area maintenance, snow removal
- Lexington Pointe HOA
- Lexington Pointe Subdivision
Listing and Financial Details
- Tax Lot 0133
- Assessor Parcel Number 72-02 -0133
Map
Home Values in the Area
Average Home Value in this Area
Tax History
| Year | Tax Paid | Tax Assessment Tax Assessment Total Assessment is a certain percentage of the fair market value that is determined by local assessors to be the total taxable value of land and additions on the property. | Land | Improvement |
|---|---|---|---|---|
| 2025 | $1,398 | $436,270 | $54,580 | $381,690 |
| 2024 | $1,398 | $33,280 | $33,280 | -- |
| 2023 | $1,369 | $33,280 | $33,280 | $0 |
| 2022 | $1,350 | $33,280 | $33,280 | $0 |
| 2021 | $1,323 | $33,280 | $33,280 | $0 |
| 2020 | $1,280 | $33,280 | $33,280 | $0 |
| 2019 | $1,250 | $33,280 | $33,280 | $0 |
| 2018 | $1,219 | $33,280 | $33,280 | $0 |
| 2017 | $1,195 | $33,280 | $33,280 | $0 |
| 2016 | $1,003 | $33,280 | $33,280 | $0 |
| 2015 | $1,003 | $33,280 | $33,280 | $0 |
| 2014 | $1,003 | $33,280 | $33,280 | $0 |
Property History
| Date | Event | Price | List to Sale | Price per Sq Ft | Prior Sale |
|---|---|---|---|---|---|
| 09/03/2025 09/03/25 | For Sale | $995,000 | 0.0% | $174 / Sq Ft | |
| 08/27/2025 08/27/25 | Price Changed | $995,000 | -5.2% | $174 / Sq Ft | |
| 08/26/2025 08/26/25 | Pending | -- | -- | -- | |
| 08/08/2025 08/08/25 | Price Changed | $1,050,000 | -8.7% | $183 / Sq Ft | |
| 06/11/2025 06/11/25 | Price Changed | $1,150,000 | -8.0% | $201 / Sq Ft | |
| 04/14/2025 04/14/25 | Price Changed | $1,250,000 | -3.8% | $218 / Sq Ft | |
| 03/21/2025 03/21/25 | For Sale | $1,300,000 | 0.0% | $227 / Sq Ft | |
| 03/21/2024 03/21/24 | For Sale | $1,299,532 | 0.0% | $259 / Sq Ft | |
| 03/08/2024 03/08/24 | Sold | $1,299,532 | -- | $259 / Sq Ft | View Prior Sale |
| 10/09/2023 10/09/23 | Pending | -- | -- | -- |
Purchase History
| Date | Type | Sale Price | Title Company |
|---|---|---|---|
| Deed | $1,299,532 | None Listed On Document |
Mortgage History
| Date | Status | Loan Amount | Loan Type |
|---|---|---|---|
| Open | $468,500 | No Value Available | |
| Open | $766,000 | New Conventional |
Source: Bright MLS
MLS Number: PACT2092682
APN: 72-002-0133.0000
- 85 Janine Way Unit DEVONSHIRE
- 85 Janine Way Unit NOTTINGHAM
- 85 Janine Way Unit ANDREWS
- 85 Janine Way Unit HAWTHORNE
- 85 Janine Way Unit AUGUSTA
- Sebastian Plan at Lexington Point
- Savannah Plan at Lexington Point
- Nottingham Plan at Lexington Point
- Covington Plan at Lexington Point
- Arcadia Plan at Lexington Point
- Ethan Plan at Lexington Point
- Magnolia Plan at Lexington Point
- Caldwell Plan at Lexington Point
- Andrews Plan at Lexington Point
- Kipling Plan at Lexington Point
- Lachlan Plan at Lexington Point
- Devonshire Plan at Lexington Point
- Hawthorne Plan at Lexington Point
- Augusta Plan at Lexington Point
- Woodford Plan at Lexington Point
- 659 Thomas Penn Dr
- 8970 Gap Newport Pike
- 1458 Broad Run Rd
- 48 Beech Hill Dr
- 703 Lora Ln
- 7579 Lancaster Pike
- 1025 N Chatham Rd
- 148 Silversmith Rd
- 1215 Benjamin Dr
- 253 Peoples Way
- 600 W State St
- 107 Monet Cir
- 34 Degas Cir
- 1309 Madison Ln
- 232 Center St Unit 1
- 490 Stamford Dr
- 301 S Broad St Unit 3
- 127 E State St Unit 2
- 119 S Broad St Unit 1
- 441 Briarcreek Dr
