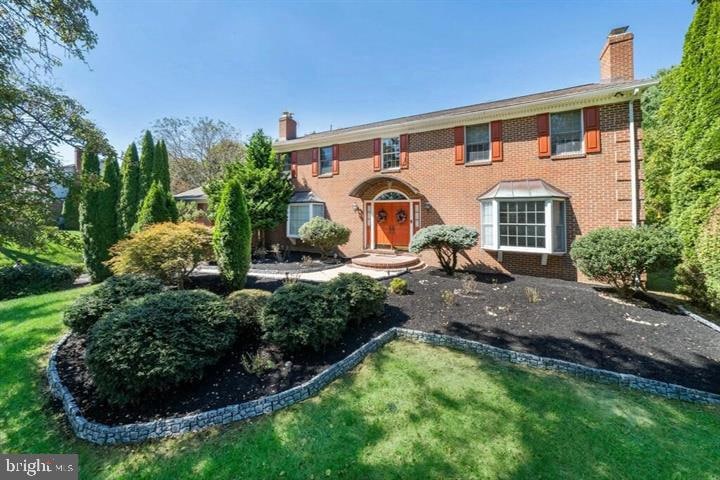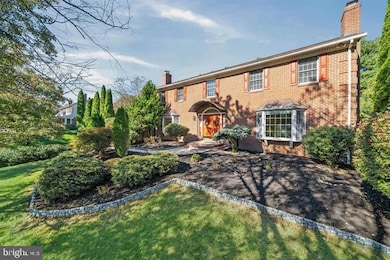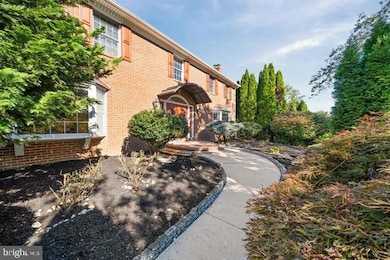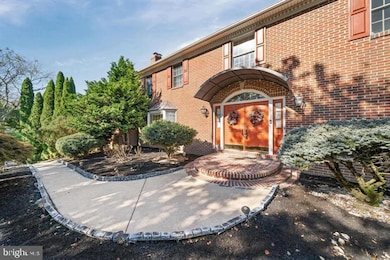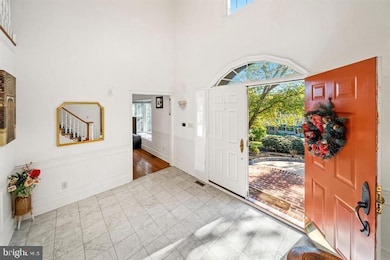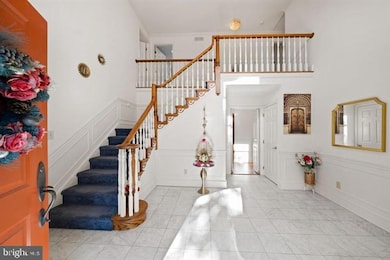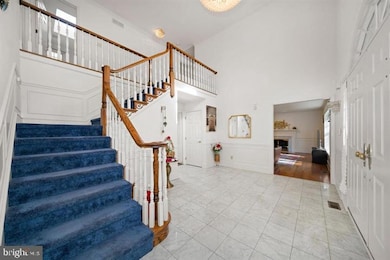253 Peoples Way Hockessin, DE 19707
Highlights
- Colonial Architecture
- 2 Fireplaces
- Laundry Room
- North Star Elementary School Rated A
- 3 Car Attached Garage
- Central Heating and Cooling System
About This Home
Welcome to 253 Peoples Way, nestled in the desirable Hockessin Valley Falls community of Hockessin, DE. This stunning 4-bedroom, 4.5-bath home offers over 4,700 square feet of elegant living space, featuring high vault ceilings, hardwood floors throughout, and an abundance of natural light. The open entryway leads to a spacious den with a cozy fireplace, creating a warm and inviting atmosphere. A large dining room flows seamlessly into the modern kitchen, complete with stainless steel appliances, granite countertops, and a bright sunroom that overlooks the expansive backyard and outdoor patio—perfect for entertaining or relaxing. The main level also includes an office space, laundry room, and a full bath for added convenience. Upstairs, each bedroom is generously sized, including a luxurious primary suite with a private deck and a spa-inspired bathroom. While additional bedrooms enjoy the convivence of a double vanity bathroom. The finished basement offers even more space for enjoyment, featuring a wet bar, half bath, and a theater-style screen ideal for movie nights. Outside, a large backyard and 3-car garage with a long driveway complete this impressive property. Located in a sought-after neighborhood, residents enjoy the tranquility of suburban living while being just minutes from top-rated schools, local parks, shopping, and dining in the heart of Hockessin. Don't miss the opportunity to call this home yours!
Listing Agent
(215) 607-6007 david@centercitylistings.com KW Empower License #RS223144L Listed on: 11/12/2025

Home Details
Home Type
- Single Family
Est. Annual Taxes
- $7,334
Year Built
- Built in 1990
Lot Details
- 0.75 Acre Lot
- Lot Dimensions are 150.00 x 217.80
- Property is zoned NC21
Parking
- 3 Car Attached Garage
- Side Facing Garage
- Driveway
Home Design
- Colonial Architecture
- Brick Exterior Construction
- Permanent Foundation
- Aluminum Siding
- Vinyl Siding
Interior Spaces
- Property has 2 Levels
- 2 Fireplaces
- Laundry Room
- Finished Basement
Bedrooms and Bathrooms
- 4 Bedrooms
Utilities
- Central Heating and Cooling System
- Cooling System Utilizes Natural Gas
- 60+ Gallon Tank
Listing and Financial Details
- Residential Lease
- Security Deposit $5,000
- 12-Month Min and 36-Month Max Lease Term
- Available 12/12/25
- Assessor Parcel Number 08-018.20-087
Community Details
Overview
- Hockessin Valley F Subdivision
Pet Policy
- Pets allowed on a case-by-case basis
Map
Source: Bright MLS
MLS Number: DENC2093030
APN: 08-018.20-087
- 308 Detjen Dr
- 515 Massaferi Way
- 132 Farm Meadows Ln
- 504 Hemingway Dr
- 832 Evanson Rd
- 513 Pershing Rd
- 21 Jarrell Farms Dr
- 10 Equestrian Cir
- 748 Stonehouse Way
- 108 Evanson Rd
- 230 Tree Top Ln
- 5 Ridgewood Dr
- 3 Ashleaf Ct
- 14 Stonebridge Dr
- 705 Stonehouse Way
- 27 Raphael Rd
- 5 Foxview Cir
- 12 Foxview Cir
- 118 Wooden Carriage Dr
- 121 Croom Mills Dr
- 711 Stonehouse Way
- 847 Stockbridge Dr
- 839 Stockbridge Dr
- 441 Briarcreek Dr
- 12 Foxview Cir
- 422 Briarcreek Dr
- 805 Stockbridge Dr
- 315 Stoneham Dr
- 512 Cobblers Ln
- 706 Chimney Hill Ln
- 152 Bunting Dr
- 7579 Lancaster Pike
- 6 Hialeah Ct
- 703 Lora Ln
- 240 Cayman Ct
- 958 Old Wilmington Rd
- 34 Degas Cir
- 5001 The Pines Blvd
- 4500 New Linden Hill Rd
- 4 Tether Ct
