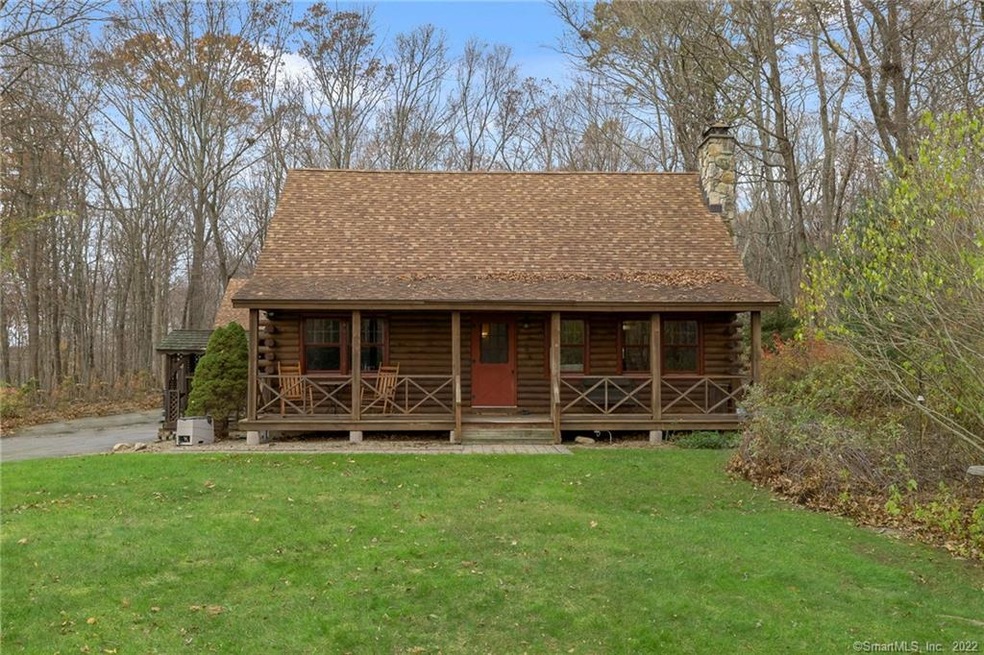
136 Judd Rd Coventry, CT 06238
Highlights
- Above Ground Pool
- Open Floorplan
- Deck
- George Hersey Robertson School Rated A-
- Cape Cod Architecture
- Partially Wooded Lot
About This Home
As of December 2021Charming 2/3 bedroom, 1 bathroom log cabin style house with open floor plan.The living room features vaulted ceiling and stone fireplace. The spacious master bedroom is located on the 2nd floor with tons of natural light & storage. The main floor features 2 bedrooms which one of the rooms could be used as an office, den or your 3rd bedroom. The lower level features fantastic partially finished space with an exercise area & spacious laundry area.The updated kitchen leads to a patio with views of your leveled backyard. Nice lightly wooded lot with a private backyard to enjoy your above ground pool. Don't miss out on this great home!!
Last Agent to Sell the Property
Coldwell Banker Realty License #RES.0807817 Listed on: 11/19/2021

Home Details
Home Type
- Single Family
Est. Annual Taxes
- $4,395
Year Built
- Built in 1983
Lot Details
- 1.49 Acre Lot
- Level Lot
- Partially Wooded Lot
- Property is zoned GR80
Home Design
- Cape Cod Architecture
- Log Cabin
- Concrete Foundation
- Frame Construction
- Asphalt Shingled Roof
Interior Spaces
- 1,118 Sq Ft Home
- Open Floorplan
- 1 Fireplace
- Unfinished Basement
- Basement Fills Entire Space Under The House
Kitchen
- Oven or Range
- Microwave
- Dishwasher
Bedrooms and Bathrooms
- 3 Bedrooms
- 1 Full Bathroom
Laundry
- Laundry on lower level
- Dryer
- Washer
Parking
- 2 Car Detached Garage
- Parking Deck
- Driveway
Outdoor Features
- Above Ground Pool
- Deck
- Shed
Schools
- Nathan Hale Middle School
- Robertson Middle School
- Coventry High School
Utilities
- Baseboard Heating
- Heating System Uses Oil
- Heating System Uses Wood
- Heating System Uses Oil Above Ground
- Underground Utilities
- Private Company Owned Well
- Oil Water Heater
- Cable TV Available
Community Details
- No Home Owners Association
Ownership History
Purchase Details
Home Financials for this Owner
Home Financials are based on the most recent Mortgage that was taken out on this home.Purchase Details
Home Financials for this Owner
Home Financials are based on the most recent Mortgage that was taken out on this home.Similar Homes in Coventry, CT
Home Values in the Area
Average Home Value in this Area
Purchase History
| Date | Type | Sale Price | Title Company |
|---|---|---|---|
| Warranty Deed | $313,500 | None Available | |
| Warranty Deed | $313,500 | None Available | |
| Warranty Deed | $240,000 | -- | |
| Warranty Deed | $240,000 | -- |
Mortgage History
| Date | Status | Loan Amount | Loan Type |
|---|---|---|---|
| Open | $297,825 | Purchase Money Mortgage | |
| Closed | $297,825 | Purchase Money Mortgage | |
| Previous Owner | $245,160 | No Value Available | |
| Previous Owner | $40,000 | No Value Available | |
| Previous Owner | $25,000 | No Value Available |
Property History
| Date | Event | Price | Change | Sq Ft Price |
|---|---|---|---|---|
| 12/27/2021 12/27/21 | Sold | $313,500 | +8.1% | $280 / Sq Ft |
| 11/22/2021 11/22/21 | Pending | -- | -- | -- |
| 11/19/2021 11/19/21 | For Sale | $289,900 | +20.8% | $259 / Sq Ft |
| 05/30/2014 05/30/14 | Sold | $240,000 | 0.0% | $184 / Sq Ft |
| 04/18/2014 04/18/14 | Pending | -- | -- | -- |
| 04/04/2014 04/04/14 | For Sale | $239,900 | -- | $184 / Sq Ft |
Tax History Compared to Growth
Tax History
| Year | Tax Paid | Tax Assessment Tax Assessment Total Assessment is a certain percentage of the fair market value that is determined by local assessors to be the total taxable value of land and additions on the property. | Land | Improvement |
|---|---|---|---|---|
| 2024 | $5,073 | $152,300 | $46,000 | $106,300 |
| 2023 | $4,834 | $152,300 | $46,000 | $106,300 |
| 2022 | $4,395 | $141,100 | $46,000 | $95,100 |
| 2021 | $4,395 | $141,100 | $46,000 | $95,100 |
| 2020 | $4,336 | $139,100 | $46,000 | $93,100 |
| 2019 | $4,479 | $139,100 | $46,000 | $93,100 |
| 2018 | $4,956 | $153,900 | $46,000 | $107,900 |
| 2017 | $4,883 | $152,600 | $46,000 | $106,600 |
| 2016 | $4,761 | $152,600 | $46,000 | $106,600 |
| 2015 | $4,761 | $152,600 | $46,000 | $106,600 |
| 2014 | $4,231 | $148,600 | $57,000 | $91,600 |
Agents Affiliated with this Home
-

Seller's Agent in 2021
Amber Alcazar
Coldwell Banker Realty
(860) 771-9686
2 in this area
337 Total Sales
-

Buyer's Agent in 2021
Linda Johnson
Century 21 AllPoints Realty
(860) 543-0909
1 in this area
83 Total Sales
-
M
Seller's Agent in 2014
Marylou Bradley
RE/MAX
-
B
Buyer's Agent in 2014
Barbara Rodegher
Berkshire Hathaway Home Services
Map
Source: SmartMLS
MLS Number: 170449328
APN: COVE-000023-000036-A000000-000000-51
- 194 Reynolds Dr
- 41 Lombard Dr
- 25 Ross Ave
- 1938 South St
- 17 Ireland Dr
- 131 Lakewood Dr
- 114 Homestead Dr
- 113 Spring Trail
- 28 Meadow Trail
- 161 Lakeview Dr
- 29 Wood Trail
- 63 Fox Trail
- 48 Lakeview Dr
- 112 John Hand Dr
- 0 Spring Rd
- 0 Woodland Rd
- 1365 Main St
- 94 Stonehouse Rd Unit 36
- 169 Wheeling Rd
- 2478 Main St
