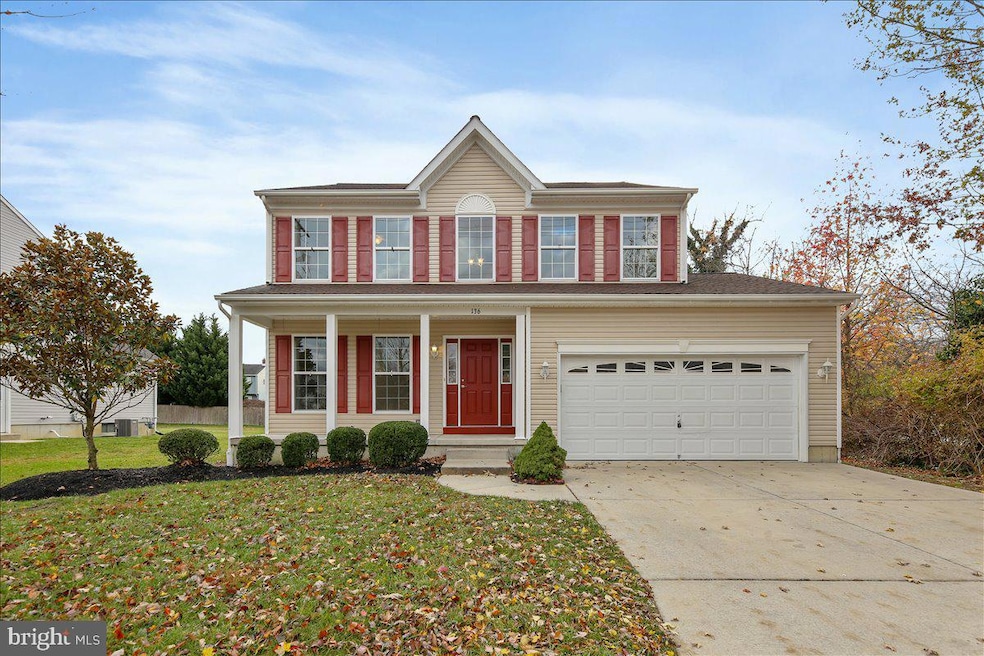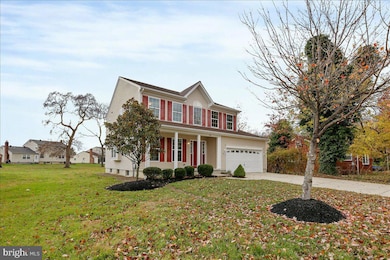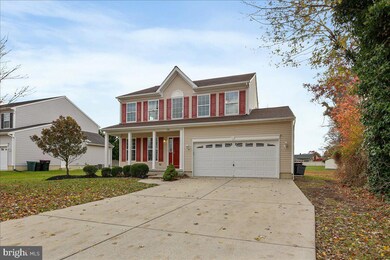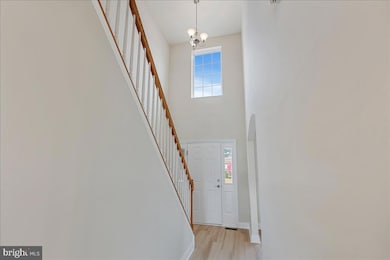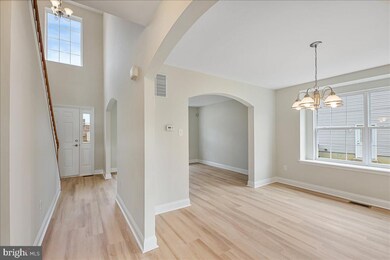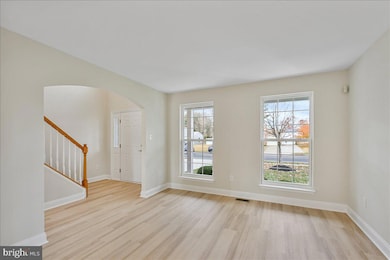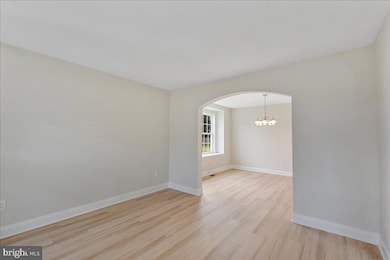136 Kelly Driver Rd Clementon, NJ 08021
Estimated payment $3,483/month
Highlights
- A-Frame Home
- No HOA
- Fireplace
- Vaulted Ceiling
- 2 Car Direct Access Garage
- Oversized Parking
About This Home
Beautifully Updated Colonial – Move-In Ready! Welcome home to this stunning 4-bedroom, 2.5-bath Colonial in the heart of Laurel Springs, offering classic charm with modern updates throughout. From the moment you arrive, you’ll love the inviting front porch, manicured landscaping, and timeless curb appeal. Step inside to a bright and open floor plan featuring new flooring, fresh neutral paint, and abundant natural light. The spacious kitchen is the heart of the home, complete with warm wood cabinetry, quartz counter tops, stainless-steel appliances, gas cooking, and a large peninsula perfect for casual dining and entertaining. The kitchen opens seamlessly into the cozy living room, where large windows and a gas fireplace create the perfect space to relax. A formal dining area with a bay window and arched entry adds elegance to your gatherings, while a main-level laundry room with utility sink and a convenient half bath provide extra functionality.
Upstairs, retreat to the expansive primary suite with vaulted ceilings, plush carpeting, and a private full bath. Three additional bedrooms and another full bath complete the second floor, offering plenty of space for family or guests. The full unfinished basement provides endless possibilities—finish it for extra living space or enjoy ample storage. The home also includes a two-car attached garage with a clean epoxy floor, newer systems, and a private backyard perfect for outdoor enjoyment. Located in a quiet neighborhood just minutes from schools, parks, shopping, and major highways, this home combines comfort, style, and convenience—everything today’s buyers are looking for!
Listing Agent
(609) 221-5737 fmanzoni@comcast.net Century 21 Rauh & Johns License #NJ-0344511 Listed on: 11/12/2025

Home Details
Home Type
- Single Family
Est. Annual Taxes
- $10,234
Year Built
- Built in 2013
Lot Details
- 0.34 Acre Lot
- Lot Dimensions are 76.00 x 192.00
Parking
- 2 Car Direct Access Garage
- 4 Driveway Spaces
- Oversized Parking
- Parking Storage or Cabinetry
- Front Facing Garage
- Garage Door Opener
Home Design
- A-Frame Home
- Contemporary Architecture
- Block Foundation
- Poured Concrete
- Vinyl Siding
- Concrete Perimeter Foundation
Interior Spaces
- 2,148 Sq Ft Home
- Property has 2 Levels
- Vaulted Ceiling
- Fireplace
- Unfinished Basement
- Basement Fills Entire Space Under The House
- Laundry Room
Bedrooms and Bathrooms
- 4 Main Level Bedrooms
Utilities
- 90% Forced Air Heating and Cooling System
- Cooling System Utilizes Natural Gas
- Natural Gas Water Heater
- Public Septic
Community Details
- No Home Owners Association
Listing and Financial Details
- Tax Lot 00019
- Assessor Parcel Number 15-20401-00019
Map
Home Values in the Area
Average Home Value in this Area
Tax History
| Year | Tax Paid | Tax Assessment Tax Assessment Total Assessment is a certain percentage of the fair market value that is determined by local assessors to be the total taxable value of land and additions on the property. | Land | Improvement |
|---|---|---|---|---|
| 2025 | $10,028 | $233,200 | $42,400 | $190,800 |
| 2024 | $9,727 | $233,200 | $42,400 | $190,800 |
| 2023 | $9,727 | $233,200 | $42,400 | $190,800 |
| 2022 | $9,657 | $233,200 | $42,400 | $190,800 |
| 2021 | $9,419 | $233,200 | $42,400 | $190,800 |
| 2020 | $9,419 | $233,200 | $42,400 | $190,800 |
| 2019 | $9,214 | $233,200 | $42,400 | $190,800 |
| 2018 | $9,176 | $233,200 | $42,400 | $190,800 |
| 2017 | $8,890 | $233,200 | $42,400 | $190,800 |
| 2016 | $8,698 | $233,200 | $42,400 | $190,800 |
| 2015 | $8,085 | $233,200 | $42,400 | $190,800 |
| 2014 | $8,052 | $233,200 | $42,400 | $190,800 |
Property History
| Date | Event | Price | List to Sale | Price per Sq Ft |
|---|---|---|---|---|
| 11/12/2025 11/12/25 | For Sale | $499,900 | -- | $233 / Sq Ft |
Purchase History
| Date | Type | Sale Price | Title Company |
|---|---|---|---|
| Survivorship Deed | -- | None Available |
Source: Bright MLS
MLS Number: NJCD2105842
APN: 15-20401-0000-00019
- 2 Spinning Wheel Ln
- 63 Kelly Driver Rd
- 402 Via Cascata Dr
- 455 La Cascata Tnhs
- 401 La Cascata
- 460 Via Cascata Dr
- 511 La Cascata
- 1083 Chews Land Clem Rd
- 47 La Cascata
- 1201 Chews Landing Rd
- 32 Millbridge Rd
- 284 La Cascata
- 171 Via Cascata Dr
- Cooper Plan at Little Pond
- Bentley I Plan at Little Pond
- Bentley Plan at Little Pond
- Albright Plan at Little Pond
- Albright I Plan at Little Pond
- Devin Plan at Little Pond
- 16 Silas Ln
- 459 La Cascata
- 800 Chews Landing Rd
- 1341 Blackwood Clementon Rd
- 1800 Laurel Rd
- 1900 Laurel Rd
- 1600 Laurel Rd
- 1990 Laurel Rd
- 1708 Timber Creek Rd
- 1007 Timber Creek Rd
- 2502 Greenwood Dr
- 1801 Broadacres Dr
- 1003 Huntingdon Mews
- 500 Chews Landing Rd
- 535 Chews Landing Rd Unit B
- 15 Broadacres Dr
- 525 Highland Estates
- 1200 Little Gloucester Rd
- 6 Glenn Alpine
- 6 Cedar Creek Dr
- 4705 Aberdeen Ln
