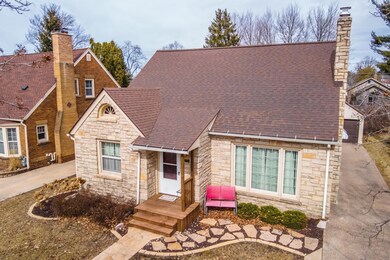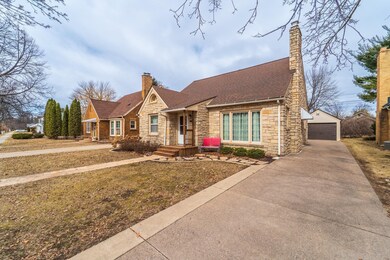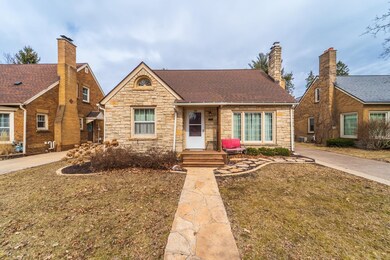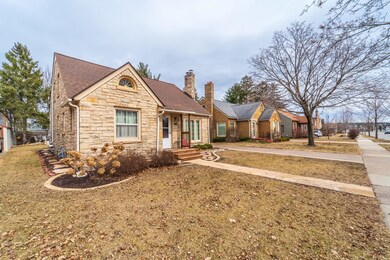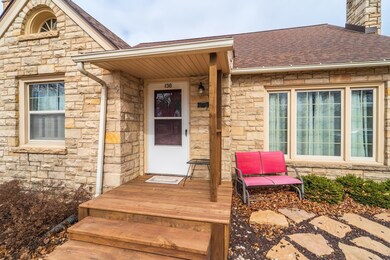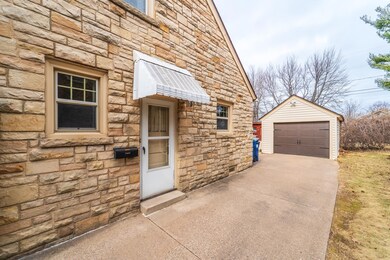
136 Kent St Wausau, WI 54403
Southeast Side NeighborhoodHighlights
- Cape Cod Architecture
- Deck
- Wood Flooring
- East High School Rated A-
- Property is near public transit
- 1 Fireplace
About This Home
As of April 2025Cute cape cods in the southeast side don't pop up all that often. Two owner home! Enjoy the charm this neighborhood has to offer along with a property that offers efficient and affordable living space with tasteful modern updates. Close to John Marshall Elementary. Maintenance-free Lannon Stone siding! Take note of the shoe-box entrance with new built in seating, rich hardwood hickory flooring guides you throughout the main level of the home. Cozy front facing living room made all the better with new gas fireplace. Tasteful paint choices throughout! Formal dining space leads to a new patio door overlooking the backyard and new composite back deck. New landscaping surrounding the home helps with grading and water control. Utilize the garden shed for tools and toys! Cute kitchen provides efficient space and comes with all appliances graced by new backsplash, quartz counter tops, granite sink and freshly painted cabinets. 2 Bedrooms service your main level and a full bathroom.
Last Agent to Sell the Property
eXp Realty, LLC Brokerage Email: jacob.mizgalski@exprealty.com License #87857-94 Listed on: 03/21/2025

Co-Listed By
eXp Realty, LLC Brokerage Email: jacob.mizgalski@exprealty.com License #58732 - 90
Home Details
Home Type
- Single Family
Est. Annual Taxes
- $3,380
Year Built
- Built in 1938
Parking
- 1 Car Detached Garage
Home Design
- Cape Cod Architecture
- Brick Exterior Construction
- Shingle Roof
Interior Spaces
- 1,680 Sq Ft Home
- 1.5-Story Property
- 1 Fireplace
- Lower Floor Utility Room
- Basement Fills Entire Space Under The House
Kitchen
- Electric Oven or Range
- Microwave
Flooring
- Wood
- Carpet
Bedrooms and Bathrooms
- 4 Bedrooms
Laundry
- Laundry on lower level
- Dryer
- Washer
Outdoor Features
- Deck
- Storage Shed
- Porch
Utilities
- Forced Air Heating and Cooling System
- Natural Gas Water Heater
- Public Septic
Additional Features
- 6,534 Sq Ft Lot
- Property is near public transit
Listing and Financial Details
- Assessor Parcel Number 29128070140116
Ownership History
Purchase Details
Home Financials for this Owner
Home Financials are based on the most recent Mortgage that was taken out on this home.Purchase Details
Purchase Details
Home Financials for this Owner
Home Financials are based on the most recent Mortgage that was taken out on this home.Similar Homes in Wausau, WI
Home Values in the Area
Average Home Value in this Area
Purchase History
| Date | Type | Sale Price | Title Company |
|---|---|---|---|
| Deed | $247,000 | Runkel Abstract & Title | |
| Warranty Deed | -- | None Listed On Document | |
| Warranty Deed | $119,900 | None Available |
Mortgage History
| Date | Status | Loan Amount | Loan Type |
|---|---|---|---|
| Open | $227,000 | New Conventional | |
| Previous Owner | $95,920 | New Conventional |
Property History
| Date | Event | Price | Change | Sq Ft Price |
|---|---|---|---|---|
| 04/25/2025 04/25/25 | Sold | $247,000 | +7.4% | $147 / Sq Ft |
| 03/21/2025 03/21/25 | For Sale | $229,900 | +91.7% | $137 / Sq Ft |
| 09/29/2017 09/29/17 | Sold | $119,900 | -11.1% | $54 / Sq Ft |
| 08/27/2017 08/27/17 | Pending | -- | -- | -- |
| 06/09/2017 06/09/17 | For Sale | $134,900 | -- | $61 / Sq Ft |
Tax History Compared to Growth
Tax History
| Year | Tax Paid | Tax Assessment Tax Assessment Total Assessment is a certain percentage of the fair market value that is determined by local assessors to be the total taxable value of land and additions on the property. | Land | Improvement |
|---|---|---|---|---|
| 2024 | $3,380 | $189,100 | $25,500 | $163,600 |
| 2023 | $2,878 | $126,900 | $23,300 | $103,600 |
| 2022 | $2,912 | $126,900 | $23,300 | $103,600 |
| 2021 | $2,797 | $126,900 | $23,300 | $103,600 |
| 2020 | $2,936 | $126,900 | $23,300 | $103,600 |
| 2019 | $3,015 | $122,600 | $19,800 | $102,800 |
| 2018 | $3,136 | $120,900 | $19,800 | $101,100 |
| 2017 | $2,893 | $120,900 | $19,800 | $101,100 |
| 2016 | $2,802 | $120,900 | $19,800 | $101,100 |
| 2015 | $3,017 | $120,900 | $19,800 | $101,100 |
| 2014 | $2,895 | $121,900 | $20,500 | $101,400 |
Agents Affiliated with this Home
-
Jacob Mizgalski

Seller's Agent in 2025
Jacob Mizgalski
eXp Realty, LLC
(715) 470-4402
5 in this area
208 Total Sales
-
Rachel Mizgalski

Seller Co-Listing Agent in 2025
Rachel Mizgalski
eXp Realty, LLC
(715) 347-8571
4 in this area
298 Total Sales
-
TAMMY WARAKSA

Buyer's Agent in 2025
TAMMY WARAKSA
ROCK SOLID REAL ESTATE
(715) 551-2611
15 in this area
715 Total Sales
-
Yvonne Prey

Seller's Agent in 2017
Yvonne Prey
COLDWELL BANKER ACTION
(715) 571-7653
8 in this area
110 Total Sales
-
Joan Mathies

Buyer's Agent in 2017
Joan Mathies
COLDWELL BANKER ACTION
(715) 574-6011
1 in this area
85 Total Sales
Map
Source: Central Wisconsin Multiple Listing Service
MLS Number: 22500994
APN: 291-2807-014-0116
- 2315 Emerson St
- 2308 Emerson St
- 415 Broadway Ave
- 121 Fleming St
- 1808 Fairmount St
- 2613 Elmwood Blvd
- 311 Oakwood Cir
- 110 Miller Ave
- 2402 Zimmerman St
- 1014 Graves Ave
- 911 Townline Rd
- 1222 Prospect Ave
- 1219 Grand Ave
- 1212 Grand Ave Unit 30
- 1916 Hidden Trail
- 730 Moreland Ave
- 808 Moreland Ave
- 1621 Cleveland Ave
- 805 Grand Ave
- 617 Floral Ave

