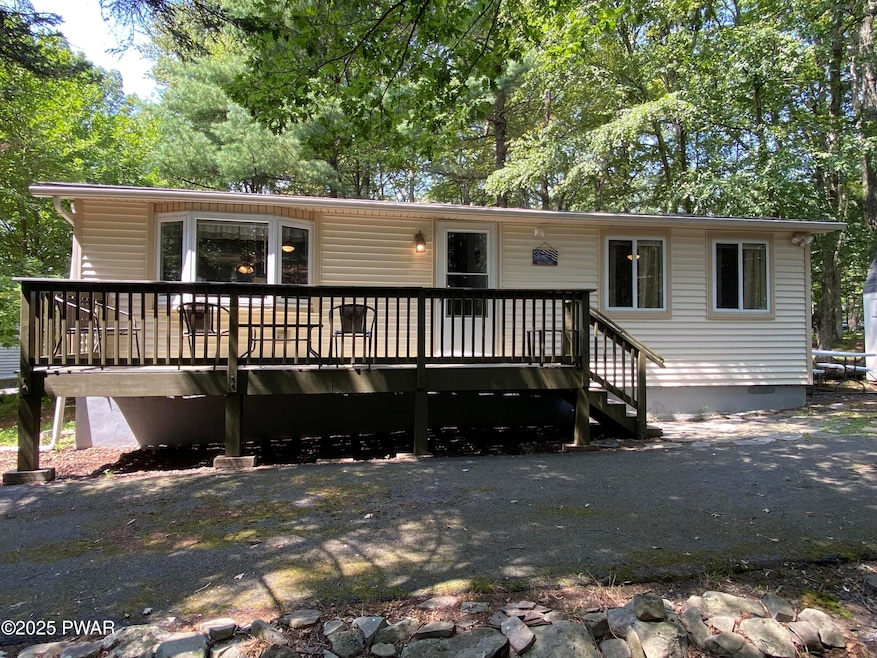
136 Lake Dr Dingmans Ferry, PA 18328
Estimated payment $1,288/month
Total Views
526
2
Beds
1
Bath
864
Sq Ft
$220
Price per Sq Ft
Highlights
- Gated Community
- Lake View
- Clubhouse
- Delaware Valley High School Rated 10
- Community Lake
- Deck
About This Home
LOVELY RANCH in Marcel Lake Estates! This beautifully upgraded and maintained 2 bedroom 1 bath home is perfect for anyone just starting out, downsizing or looking for a Pocono getaway! The open floor plan makes the home feel much larger than what it measures. A galley kitchen with newer appliances makes meal prep a cinch. Notice the up to date flooring, upgraded bathroom and circular driveway when you take your tour! Sit on the front deck and enjoy the year round view of Marcel Lake through the trees.
Home Details
Home Type
- Single Family
Est. Annual Taxes
- $1,939
Year Built
- Built in 1973 | Remodeled
Lot Details
- 0.34 Acre Lot
- Property fronts a private road
- Corner Lot
HOA Fees
- $90 Monthly HOA Fees
Property Views
- Lake
- Trees
Home Design
- Block Foundation
- Asphalt Roof
- Vinyl Siding
Interior Spaces
- 864 Sq Ft Home
- 1-Story Property
- Ceiling Fan
- Living Room with Fireplace
- Dining Room
- Luxury Vinyl Tile Flooring
Kitchen
- Electric Range
- Microwave
Bedrooms and Bathrooms
- 2 Bedrooms
- Dual Closets
- 1 Full Bathroom
Laundry
- Laundry Room
- Laundry on main level
- Stacked Washer and Dryer
Basement
- Sump Pump
- Crawl Space
Home Security
- Security Gate
- Storm Doors
Parking
- 4 Open Parking Spaces
- Driveway
- Paved Parking
Outdoor Features
- Non-Powered Boats Permitted
- Deck
- Shed
- Rain Gutters
Utilities
- Pellet Stove burns compressed wood to generate heat
- 100 Amp Service
- Natural Gas Not Available
- Shared Water Source
- Electric Water Heater
- Cable TV Available
Listing and Financial Details
- Assessor Parcel Number 148.04-06-11 030578
Community Details
Overview
- $856 Additional Association Fee
- Association fees include snow removal, trash
- Marcel Lake Estates Subdivision
- Community Lake
Amenities
- Clubhouse
- Party Room
Recreation
- Tennis Courts
- Community Basketball Court
- Outdoor Game Court
- Community Playground
- Exercise Course
- Community Pool
Security
- Gated Community
Map
Create a Home Valuation Report for This Property
The Home Valuation Report is an in-depth analysis detailing your home's value as well as a comparison with similar homes in the area
Home Values in the Area
Average Home Value in this Area
Tax History
| Year | Tax Paid | Tax Assessment Tax Assessment Total Assessment is a certain percentage of the fair market value that is determined by local assessors to be the total taxable value of land and additions on the property. | Land | Improvement |
|---|---|---|---|---|
| 2025 | $1,862 | $11,900 | $2,250 | $9,650 |
| 2024 | $1,862 | $11,900 | $2,250 | $9,650 |
| 2023 | $1,812 | $11,900 | $2,250 | $9,650 |
| 2022 | $1,764 | $11,900 | $2,250 | $9,650 |
| 2021 | $1,747 | $11,900 | $2,250 | $9,650 |
| 2020 | $1,747 | $11,900 | $2,250 | $9,650 |
| 2019 | $1,691 | $11,900 | $2,250 | $9,650 |
| 2018 | $1,691 | $11,900 | $2,250 | $9,650 |
| 2017 | $1,659 | $11,900 | $2,250 | $9,650 |
| 2016 | $0 | $11,900 | $2,250 | $9,650 |
| 2014 | -- | $11,900 | $2,250 | $9,650 |
Source: Public Records
Property History
| Date | Event | Price | Change | Sq Ft Price |
|---|---|---|---|---|
| 08/20/2025 08/20/25 | For Sale | $190,000 | +296.7% | $220 / Sq Ft |
| 11/15/2017 11/15/17 | Sold | $47,900 | -16.7% | $55 / Sq Ft |
| 10/06/2017 10/06/17 | Pending | -- | -- | -- |
| 06/09/2017 06/09/17 | For Sale | $57,500 | -- | $67 / Sq Ft |
Source: Pike/Wayne Association of REALTORS®
Purchase History
| Date | Type | Sale Price | Title Company |
|---|---|---|---|
| Special Warranty Deed | $47,900 | None Available | |
| Deed | $128,260 | None Available |
Source: Public Records
Mortgage History
| Date | Status | Loan Amount | Loan Type |
|---|---|---|---|
| Open | $38,320 | New Conventional | |
| Previous Owner | $126,278 | FHA |
Source: Public Records
Similar Homes in Dingmans Ferry, PA
Source: Pike/Wayne Association of REALTORS®
MLS Number: PWBPW252733
APN: 030578
Nearby Homes
- 102 Yvonne Ct
- Lot 39 Yvonne Ct
- 109 Lake Dr
- 122 Hickory Rd
- 124 Hickory Rd
- 122 Fox Rd
- 111 Babette Ct
- Lot 60 Laurel Ln
- Lot 150 Laurel Ln
- 140 Bernadette Dr
- 157 Bernadette Dr
- 107 Lake Forest Dr
- 227 Lake Dr
- 174 Laverne Dr
- Lot 602 Beach Ln
- Lot 683 Lake Forest Dr
- LOT 359 Panda Rd
- 118 Deweys Dr
- 108 Pine Hill Ln
- 119 Colette Ln
- 179 Lake Forest Dr
- 108 Tulip St
- 132 Juniper St
- 169 Westfall Dr
- 141 Roundhill Rd
- 104 Deer Trail
- 108 Swan Dr
- 107 S Pond Cir
- 105 Brownstone Dr
- 125 Cobblestone Dr
- 115 Buck Run Dr
- 166 Seneca Dr
- 405 Canoe Brook Dr
- 402 Canoe Brook Dr
- 404 Forest Dr
- 502 Forest Dr
- 101 Pommel Dr
- 800 Fetlock Ct
- 104 Corral Ln
- 4535 Pine Ridge Dr W






