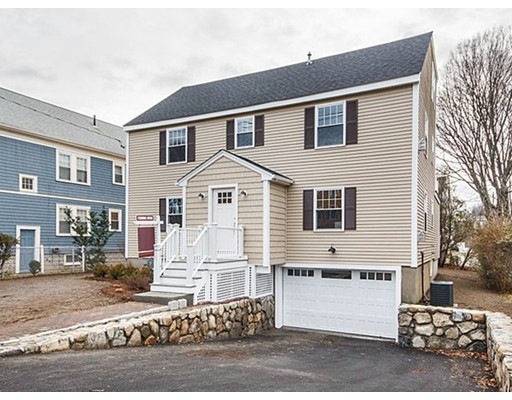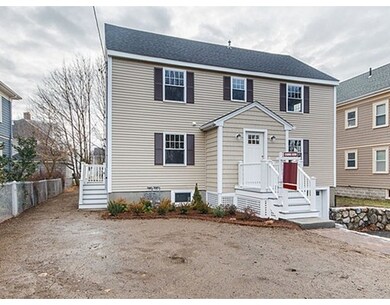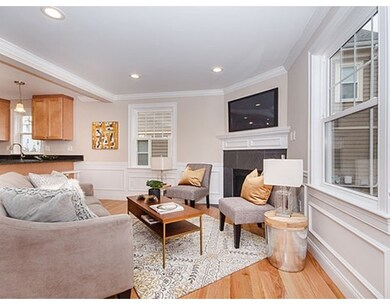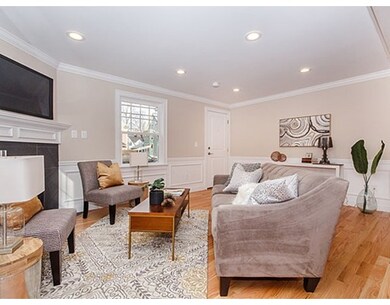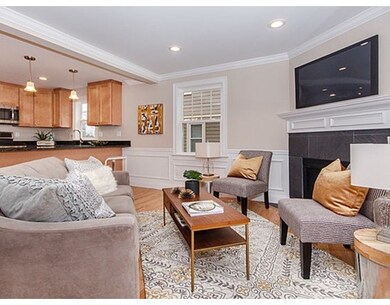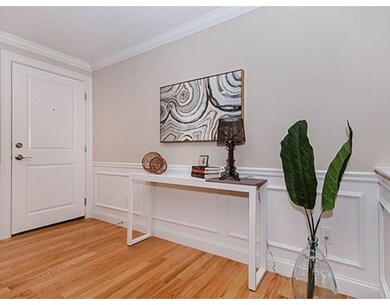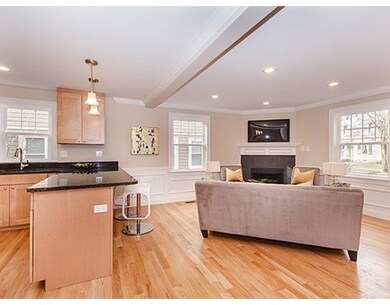
136 Lake St Unit 1 Arlington, MA 02474
East Arlington NeighborhoodAbout This Home
As of December 2020If you are looking for a Newly Constructed Home with a floor plan unlike anything else on the market, then you must see this newly built 1st floor unit. Thoughtfully designed with an open floor plan in the main living area, the living room is complimented with a corner gas fireplace with custom mantle, a well designed kitchen with breakfast bar, granite counters and SS appliances, adjoining dining area, master suite complete with custom bath, 2 additional bedrooms,another full bath and in-unit laundry. Located close to Capitol Square, you will find many shops, restaurants, eateries, Fox Library and the iconic Capital Theater. Off street parking for 1-2 cars. For those in need of easy access to Cambridge and Boston the Alewife T Station and T stop on Mass Ave are both very close by. Ready for immediate occupancy, this could be the one you have been waiting for!
Last Agent to Sell the Property
Keller Williams Realty Boston Northwest Listed on: 01/05/2017

Property Details
Home Type
Condominium
Est. Annual Taxes
$7,373
Year Built
1945
Lot Details
0
Listing Details
- Unit Level: 1
- Property Type: Condominium/Co-Op
- Other Agent: 2.00
- Lead Paint: Unknown
- Special Features: None
- Property Sub Type: Condos
- Year Built: 1945
Interior Features
- Appliances: Range, Dishwasher, Disposal, Microwave, Refrigerator
- Fireplaces: 1
- Has Basement: Yes
- Fireplaces: 1
- Primary Bathroom: Yes
- Number of Rooms: 6
- Amenities: Public Transportation, Shopping, Park, Bike Path, Highway Access, Public School
- Electric: Circuit Breakers
- Energy: Insulated Windows
- Flooring: Tile, Hardwood
- Insulation: Full
- Bedroom 2: First Floor
- Bedroom 3: First Floor
- Bathroom #1: First Floor
- Bathroom #2: First Floor
- Kitchen: First Floor
- Laundry Room: First Floor
- Living Room: First Floor
- Master Bedroom: First Floor
- Master Bedroom Description: Bathroom - Full, Closet/Cabinets - Custom Built, Flooring - Hardwood
- Dining Room: First Floor
- No Living Levels: 1
Exterior Features
- Roof: Asphalt/Fiberglass Shingles
- Construction: Frame
- Exterior: Vinyl
Garage/Parking
- Parking: Off-Street, Tandem
- Parking Spaces: 2
Utilities
- Cooling: Central Air
- Heating: Forced Air, Gas
- Hot Water: Natural Gas
- Utility Connections: for Gas Range
- Sewer: City/Town Sewer
- Water: City/Town Water
Condo/Co-op/Association
- Condominium Name: 136 Lake Street Condominium
- Association Fee Includes: Master Insurance, Reserve Funds
- Pets Allowed: Yes w/ Restrictions
- No Units: 2
- Unit Building: 1
Fee Information
- Fee Interval: Monthly
Schools
- Elementary School: Hardy
- Middle School: Ottoson
- High School: Ahs/Achs
Lot Info
- Zoning: R2
Ownership History
Purchase Details
Purchase Details
Home Financials for this Owner
Home Financials are based on the most recent Mortgage that was taken out on this home.Purchase Details
Home Financials for this Owner
Home Financials are based on the most recent Mortgage that was taken out on this home.Similar Homes in Arlington, MA
Home Values in the Area
Average Home Value in this Area
Purchase History
| Date | Type | Sale Price | Title Company |
|---|---|---|---|
| Condominium Deed | -- | None Available | |
| Condominium Deed | $691,000 | None Available | |
| Not Resolvable | $585,000 | -- |
Mortgage History
| Date | Status | Loan Amount | Loan Type |
|---|---|---|---|
| Previous Owner | $474,000 | Stand Alone Refi Refinance Of Original Loan | |
| Previous Owner | $497,250 | New Conventional |
Property History
| Date | Event | Price | Change | Sq Ft Price |
|---|---|---|---|---|
| 12/30/2020 12/30/20 | Sold | $691,000 | +6.5% | $583 / Sq Ft |
| 12/09/2020 12/09/20 | Pending | -- | -- | -- |
| 12/03/2020 12/03/20 | For Sale | $649,000 | +10.9% | $548 / Sq Ft |
| 02/13/2017 02/13/17 | Sold | $585,000 | -2.3% | $494 / Sq Ft |
| 01/13/2017 01/13/17 | Pending | -- | -- | -- |
| 01/05/2017 01/05/17 | For Sale | $599,000 | -- | $505 / Sq Ft |
Tax History Compared to Growth
Tax History
| Year | Tax Paid | Tax Assessment Tax Assessment Total Assessment is a certain percentage of the fair market value that is determined by local assessors to be the total taxable value of land and additions on the property. | Land | Improvement |
|---|---|---|---|---|
| 2025 | $7,373 | $684,600 | $0 | $684,600 |
| 2024 | $6,912 | $652,700 | $0 | $652,700 |
| 2023 | $7,041 | $628,100 | $0 | $628,100 |
| 2022 | $6,978 | $611,000 | $0 | $611,000 |
| 2021 | $6,735 | $593,900 | $0 | $593,900 |
| 2020 | $6,475 | $585,400 | $0 | $585,400 |
| 2019 | $6,566 | $583,100 | $0 | $583,100 |
Agents Affiliated with this Home
-

Seller's Agent in 2020
Steve McKenna
Gibson Sotheby's International Realty
(781) 645-0517
42 in this area
525 Total Sales
-

Seller Co-Listing Agent in 2020
Tracy Wallace
Gibson Sotheby's International Realty
(617) 686-9750
7 in this area
27 Total Sales
-

Buyer's Agent in 2020
The Abundant Group
Real Broker MA, LLC
(617) 992-0978
1 in this area
16 Total Sales
-

Seller's Agent in 2017
Bill Copithorne
Keller Williams Realty Boston Northwest
(781) 820-9658
9 in this area
63 Total Sales
Map
Source: MLS Property Information Network (MLS PIN)
MLS Number: 72105703
APN: ARLI-016.A-0002-0136.1
- 24 Parker St Unit 24
- 61 Colonial Dr
- 18 Hamilton Rd Unit 502
- 30 Hamilton Rd Unit 304
- 18 Belknap St Unit 2
- 18 Belknap St Unit 3
- 5 Belknap St Unit 1
- 5 Belknap St Unit 2
- 5 Belknap St Unit 4
- 89 Oliver Rd
- 219 Mass Ave
- 325 Lake St
- 36 Stearns Rd
- 19 Winter St
- 58-60 Thorndike St Unit 60
- 72-74 Grafton St Unit 2
- 15 Hopkins Rd
- 51 Loomis St Unit 51
- 314 Channing Rd
- 26 Statler Rd
