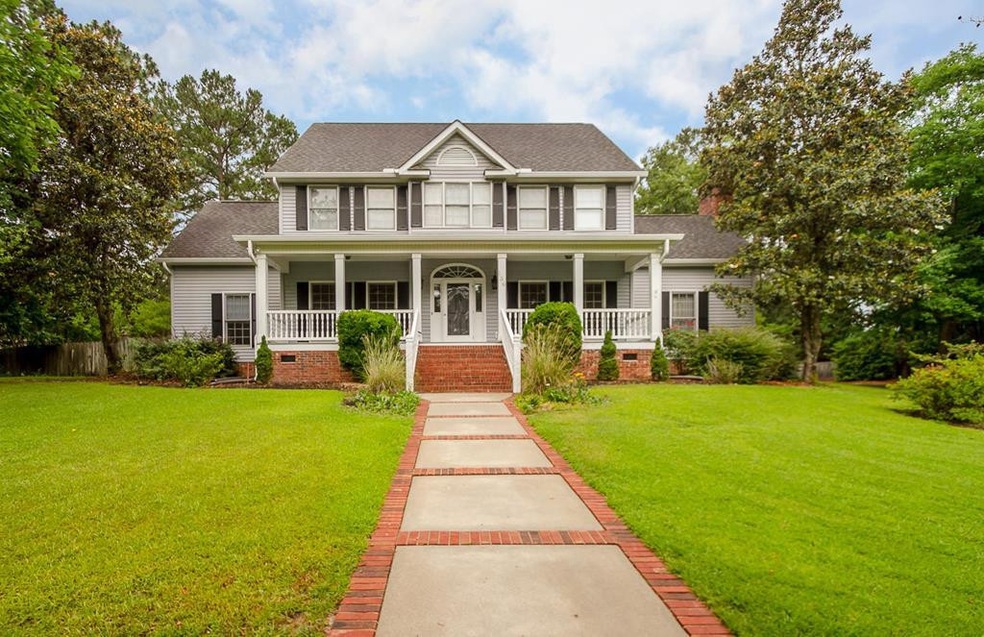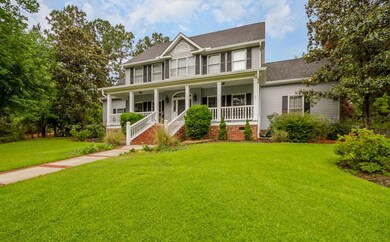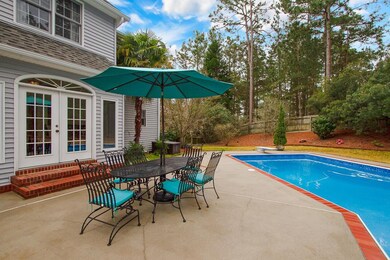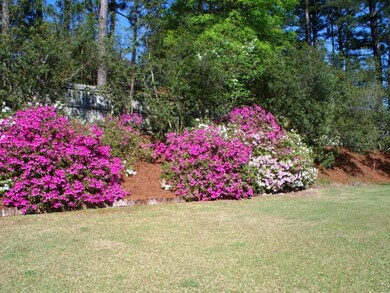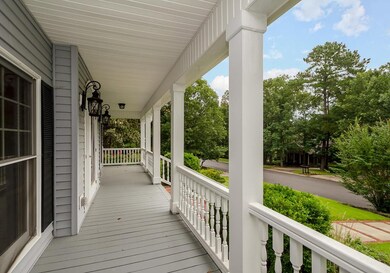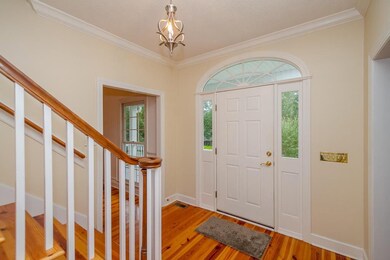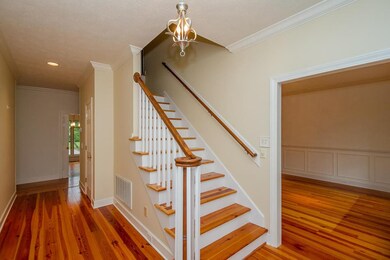
Highlights
- Country Club
- 0.79 Acre Lot
- Wood Flooring
- In Ground Pool
- Wooded Lot
- Main Floor Bedroom
About This Home
As of October 2019Beautiful well built home in The Peninsula @ Houndslake. Spacious 4 BR 3 1/2 bath with a 25 x 15 game room. Large chef Kitchen with granite and well planned storage. Pine floors, fabulous millwork. Both HVAC replaced, tankless HW heater and replaced pool liner.
Last Agent to Sell the Property
Gail Gingrey
Meybohm Real Estate - Aiken License #SC11288 Listed on: 06/04/2019
Home Details
Home Type
- Single Family
Est. Annual Taxes
- $1,653
Year Built
- Built in 1995
Lot Details
- 0.79 Acre Lot
- Fenced
- Landscaped
- Level Lot
- Front and Back Yard Sprinklers
- Wooded Lot
Parking
- 2 Car Attached Garage
- Driveway
Home Design
- Composition Roof
- Vinyl Siding
Interior Spaces
- 4,297 Sq Ft Home
- 2-Story Property
- Wet Bar
- Ceiling Fan
- 2 Fireplaces
- Window Treatments
- Breakfast Room
- Formal Dining Room
- Crawl Space
- Pull Down Stairs to Attic
- Washer and Gas Dryer Hookup
Kitchen
- Range
- Dishwasher
- Kitchen Island
- Solid Surface Countertops
Flooring
- Wood
- Tile
Bedrooms and Bathrooms
- 4 Bedrooms
- Main Floor Bedroom
- Walk-In Closet
Home Security
- Storm Doors
- Fire and Smoke Detector
Outdoor Features
- In Ground Pool
- Patio
Utilities
- Forced Air Zoned Heating and Cooling System
- Heating System Uses Natural Gas
- Tankless Water Heater
- Cable TV Available
Listing and Financial Details
- Assessor Parcel Number 105-17-03-003
- Seller Concessions Not Offered
Community Details
Overview
- Property has a Home Owners Association
- Built by Designer Builders
- Houndslake North Subdivision
Recreation
- Country Club
- Tennis Courts
- Community Pool
Ownership History
Purchase Details
Home Financials for this Owner
Home Financials are based on the most recent Mortgage that was taken out on this home.Purchase Details
Purchase Details
Home Financials for this Owner
Home Financials are based on the most recent Mortgage that was taken out on this home.Purchase Details
Home Financials for this Owner
Home Financials are based on the most recent Mortgage that was taken out on this home.Similar Homes in Aiken, SC
Home Values in the Area
Average Home Value in this Area
Purchase History
| Date | Type | Sale Price | Title Company |
|---|---|---|---|
| Warranty Deed | $415,000 | None Available | |
| Deed In Lieu Of Foreclosure | -- | None Available | |
| Deed Of Distribution | -- | None Available | |
| Interfamily Deed Transfer | -- | None Available | |
| Deed | $415,000 | -- |
Mortgage History
| Date | Status | Loan Amount | Loan Type |
|---|---|---|---|
| Open | $404,600 | VA | |
| Closed | $415,000 | New Conventional | |
| Previous Owner | $120,000 | Unknown | |
| Previous Owner | $270,000 | New Conventional | |
| Previous Owner | $228,250 | New Conventional |
Property History
| Date | Event | Price | Change | Sq Ft Price |
|---|---|---|---|---|
| 10/17/2019 10/17/19 | Sold | $415,000 | -2.3% | $97 / Sq Ft |
| 09/17/2019 09/17/19 | Pending | -- | -- | -- |
| 06/04/2019 06/04/19 | For Sale | $424,900 | +2.4% | $99 / Sq Ft |
| 05/12/2014 05/12/14 | Sold | $415,000 | 0.0% | $95 / Sq Ft |
| 05/12/2014 05/12/14 | Sold | $415,000 | -16.2% | $95 / Sq Ft |
| 05/06/2014 05/06/14 | Pending | -- | -- | -- |
| 04/12/2014 04/12/14 | Pending | -- | -- | -- |
| 02/25/2012 02/25/12 | For Sale | $495,000 | -5.7% | $114 / Sq Ft |
| 06/13/2011 06/13/11 | For Sale | $525,000 | -- | $121 / Sq Ft |
Tax History Compared to Growth
Tax History
| Year | Tax Paid | Tax Assessment Tax Assessment Total Assessment is a certain percentage of the fair market value that is determined by local assessors to be the total taxable value of land and additions on the property. | Land | Improvement |
|---|---|---|---|---|
| 2023 | $1,653 | $16,470 | $2,000 | $361,830 |
| 2022 | $1,607 | $16,470 | $0 | $0 |
| 2021 | $1,611 | $16,470 | $0 | $0 |
| 2020 | $1,633 | $16,460 | $0 | $0 |
| 2019 | $1,675 | $17,880 | $0 | $0 |
| 2018 | $1,047 | $17,880 | $1,940 | $15,940 |
| 2017 | $1,499 | $0 | $0 | $0 |
| 2016 | $1,501 | $0 | $0 | $0 |
| 2015 | $1,463 | $0 | $0 | $0 |
| 2014 | $1,449 | $0 | $0 | $0 |
| 2013 | -- | $0 | $0 | $0 |
Agents Affiliated with this Home
-
G
Seller's Agent in 2019
Gail Gingrey
Meybohm Real Estate - Aiken
-
Sandra Willis

Seller's Agent in 2014
Sandra Willis
Woodside-aikenrealty
(803) 646-0981
30 in this area
228 Total Sales
-
C
Seller's Agent in 2014
Cleator, Moeckel and Team
Woodside - Aiken Realty LLC
-
G
Buyer's Agent in 2014
Ghost Agent
Meybohm
Map
Source: Aiken Association of REALTORS®
MLS Number: 107582
APN: 105-17-03-003
- 80 Peninsula Point
- 1116 Bellreive Drive South W
- 1005 Bellreive Dr
- 889 Trail Ridge Rd
- 103 Quaker Ridge Rd
- 13 & 15 Brookline Dr
- 107 Riviera Rd
- Tbd Varden Dr
- LOT 14 Northwood Dr
- 333 Northwood Dr
- 1 Whitemarsh Dr
- 0 Troon Way Unit 216310
- 405 Northwood Dr
- 21 Troon Way
- 9 Whitemarsh Dr
- 27 Troon Way
- 2238 Hillsdale Dr
- 9 Saint Andrews Way
- 1749 Huntsman Dr
- 4 Birkdale Ct E
