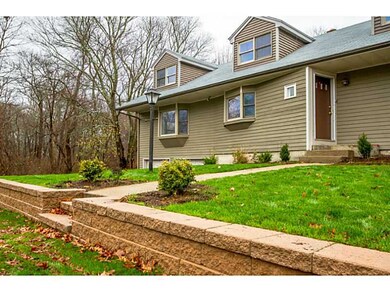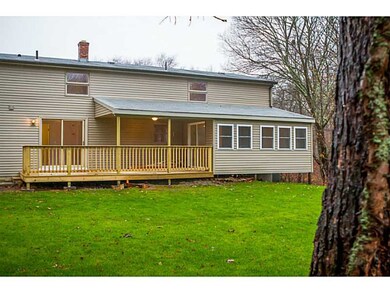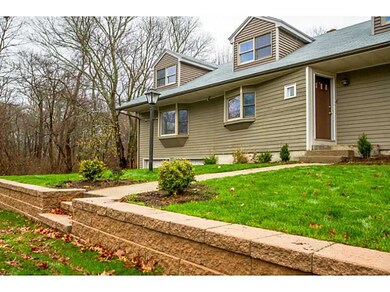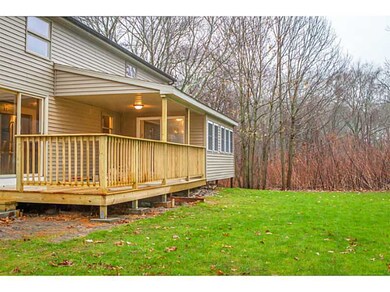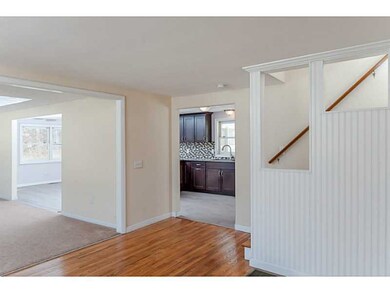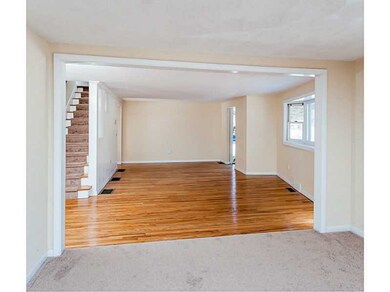
136 Lewiston St Warwick, RI 02889
Rocky Point NeighborhoodHighlights
- Cape Cod Architecture
- 2 Car Attached Garage
- Forced Air Heating and Cooling System
- Wood Flooring
About This Home
As of August 2022Nearly 3000sf cape completely renovated in 2014. New systems, gas, AC, sewers. Luxurious kitchen, 3 full baths, 5 bedrooms, 2 car garage, heated Florida room, new deck w/ covered area. Last house on dead-end. Perfect combination of size and quality.
Last Agent to Sell the Property
RE/MAX Professionals License #REB.0010818 Listed on: 01/06/2015

Co-Listed By
Brendan McLaughlin
Real Broker, LLC License #RES.0040512
Home Details
Home Type
- Single Family
Est. Annual Taxes
- $4,391
Year Built
- Built in 1943
Lot Details
- 9,000 Sq Ft Lot
Parking
- 2 Car Attached Garage
Home Design
- Cape Cod Architecture
- Vinyl Siding
- Concrete Perimeter Foundation
Interior Spaces
- 2,966 Sq Ft Home
- 2-Story Property
- Wood Flooring
Bedrooms and Bathrooms
- 5 Bedrooms
- 3 Full Bathrooms
Unfinished Basement
- Basement Fills Entire Space Under The House
- Interior and Exterior Basement Entry
Utilities
- Forced Air Heating and Cooling System
- Heating System Uses Gas
- 200+ Amp Service
- Gas Water Heater
Community Details
- Warwick Neck Subdivision
Listing and Financial Details
- Tax Lot 166
- Assessor Parcel Number 136LEWISTONSTWARW
Ownership History
Purchase Details
Home Financials for this Owner
Home Financials are based on the most recent Mortgage that was taken out on this home.Purchase Details
Similar Homes in Warwick, RI
Home Values in the Area
Average Home Value in this Area
Purchase History
| Date | Type | Sale Price | Title Company |
|---|---|---|---|
| Warranty Deed | $453,337 | None Available | |
| Foreclosure Deed | $150,000 | -- |
Mortgage History
| Date | Status | Loan Amount | Loan Type |
|---|---|---|---|
| Open | $385,336 | Purchase Money Mortgage | |
| Previous Owner | $200,000 | No Value Available |
Property History
| Date | Event | Price | Change | Sq Ft Price |
|---|---|---|---|---|
| 08/30/2022 08/30/22 | Sold | $453,337 | -4.6% | $153 / Sq Ft |
| 08/05/2022 08/05/22 | Pending | -- | -- | -- |
| 07/12/2022 07/12/22 | Price Changed | $475,000 | -4.8% | $160 / Sq Ft |
| 06/28/2022 06/28/22 | Price Changed | $499,000 | -3.9% | $168 / Sq Ft |
| 06/09/2022 06/09/22 | Price Changed | $519,000 | -2.1% | $175 / Sq Ft |
| 05/23/2022 05/23/22 | For Sale | $529,900 | +58.2% | $179 / Sq Ft |
| 04/28/2015 04/28/15 | Sold | $335,000 | -1.4% | $113 / Sq Ft |
| 03/29/2015 03/29/15 | Pending | -- | -- | -- |
| 01/06/2015 01/06/15 | For Sale | $339,900 | +119.3% | $115 / Sq Ft |
| 08/15/2014 08/15/14 | Sold | $155,000 | -7.7% | $64 / Sq Ft |
| 07/28/2014 07/28/14 | For Sale | $167,900 | -- | $69 / Sq Ft |
Tax History Compared to Growth
Tax History
| Year | Tax Paid | Tax Assessment Tax Assessment Total Assessment is a certain percentage of the fair market value that is determined by local assessors to be the total taxable value of land and additions on the property. | Land | Improvement |
|---|---|---|---|---|
| 2024 | $6,805 | $470,300 | $99,400 | $370,900 |
| 2023 | $6,674 | $470,300 | $99,400 | $370,900 |
| 2022 | $6,314 | $337,100 | $63,400 | $273,700 |
| 2021 | $6,314 | $337,100 | $63,400 | $273,700 |
| 2020 | $3,791 | $337,100 | $63,400 | $273,700 |
| 2019 | $3,134 | $337,100 | $63,400 | $273,700 |
| 2018 | $6,007 | $296,800 | $63,400 | $233,400 |
| 2017 | $6,007 | $296,800 | $63,400 | $233,400 |
| 2016 | $6,007 | $296,800 | $63,400 | $233,400 |
| 2015 | $4,604 | $221,900 | $59,600 | $162,300 |
| 2014 | $4,451 | $221,900 | $59,600 | $162,300 |
| 2013 | $4,391 | $221,900 | $59,600 | $162,300 |
Agents Affiliated with this Home
-
Danielle Dantas

Seller's Agent in 2022
Danielle Dantas
RI Real Estate Services
(401) 595-2877
1 in this area
83 Total Sales
-
Jeff Brooks

Buyer's Agent in 2022
Jeff Brooks
Hogan Associates Christie's
(401) 680-6588
1 in this area
132 Total Sales
-
Len Iannuccilli

Seller's Agent in 2015
Len Iannuccilli
RE/MAX Professionals
(401) 884-3999
26 Total Sales
-
B
Seller Co-Listing Agent in 2015
Brendan McLaughlin
Real Broker, LLC
-
Mark McHugh

Buyer's Agent in 2015
Mark McHugh
Clearmark Real Estate
(401) 641-3842
1 in this area
50 Total Sales
-
Anthony Caprio
A
Seller's Agent in 2014
Anthony Caprio
Center Place Realty & Investm.
(401) 823-4558
14 Total Sales
Map
Source: State-Wide MLS
MLS Number: 1085868
APN: WARW-000379-000166-000000

