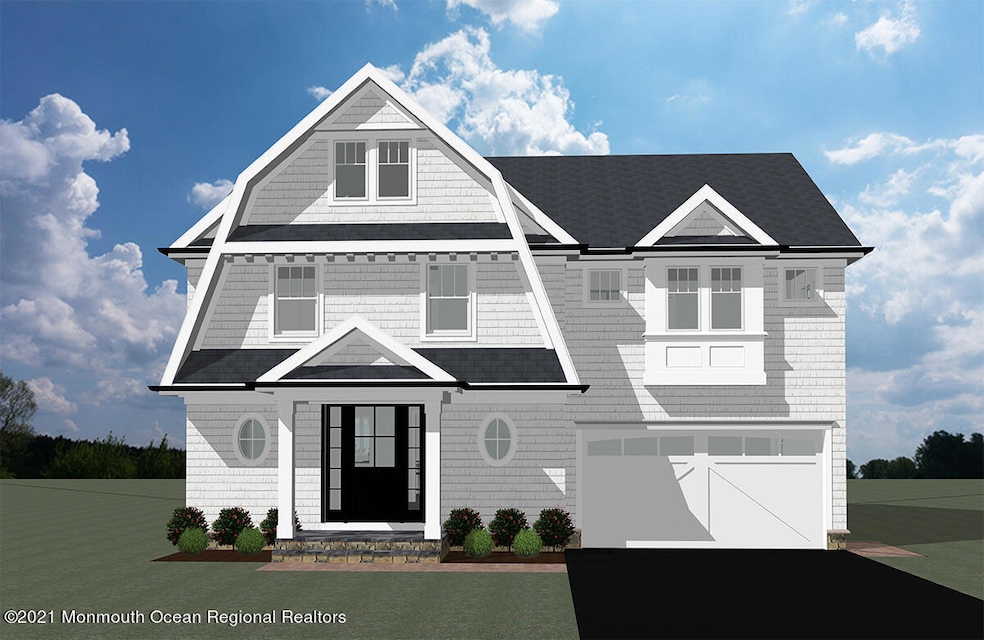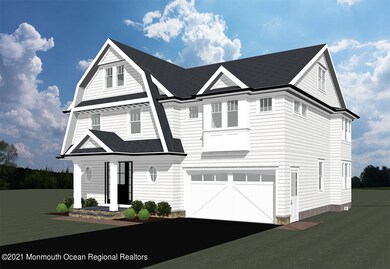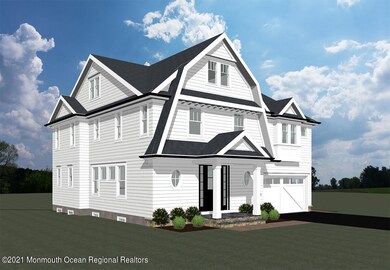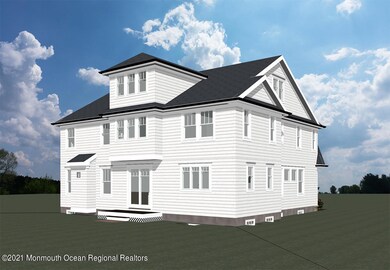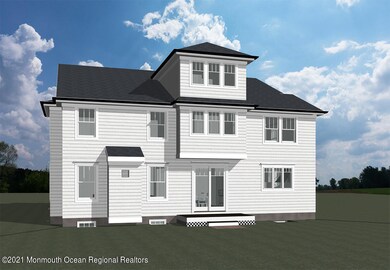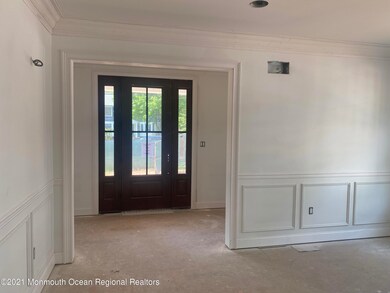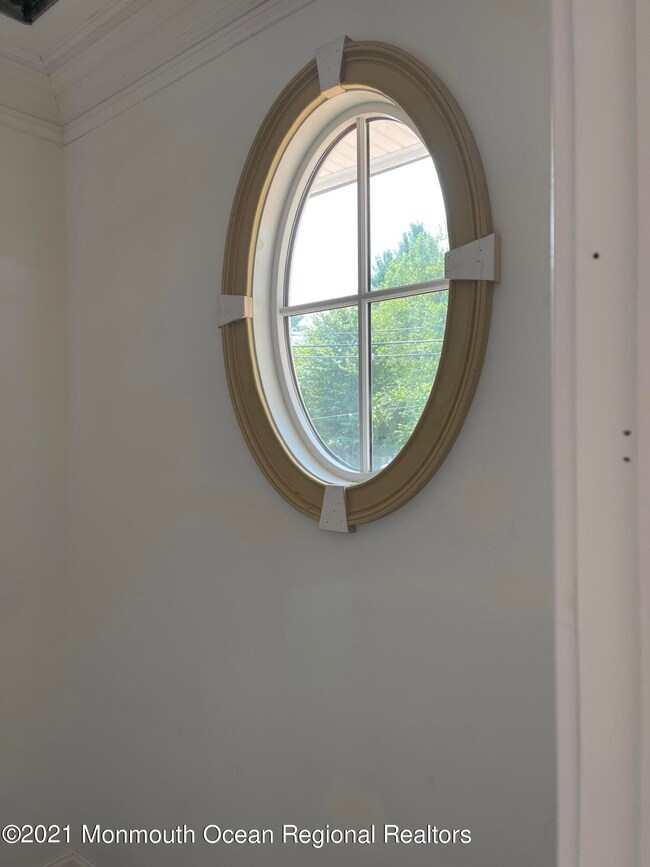
$2,150,000
- 6 Beds
- 5.5 Baths
- 529 Benson Place
- Westfield, NJ
Magazine worthy custom home w/remarkable craftsmanship & modern rustic design touches! Fantastic flow, dream Kitchen w/custom cabinetry, top-of-the-line ss appls, shiplap ceiling & granite countertops Butlers Pantry/Wine Room w/sliding barn door. Every B-room w/finest tile & design detail. Amazing FR w/fp leads to outdoor entertaining area w/BBQ, Fire Pit & lg Bluestone Patio. 1st Floor Guest
SUSAN ADLER KELLER WILLIAMS REALTY
