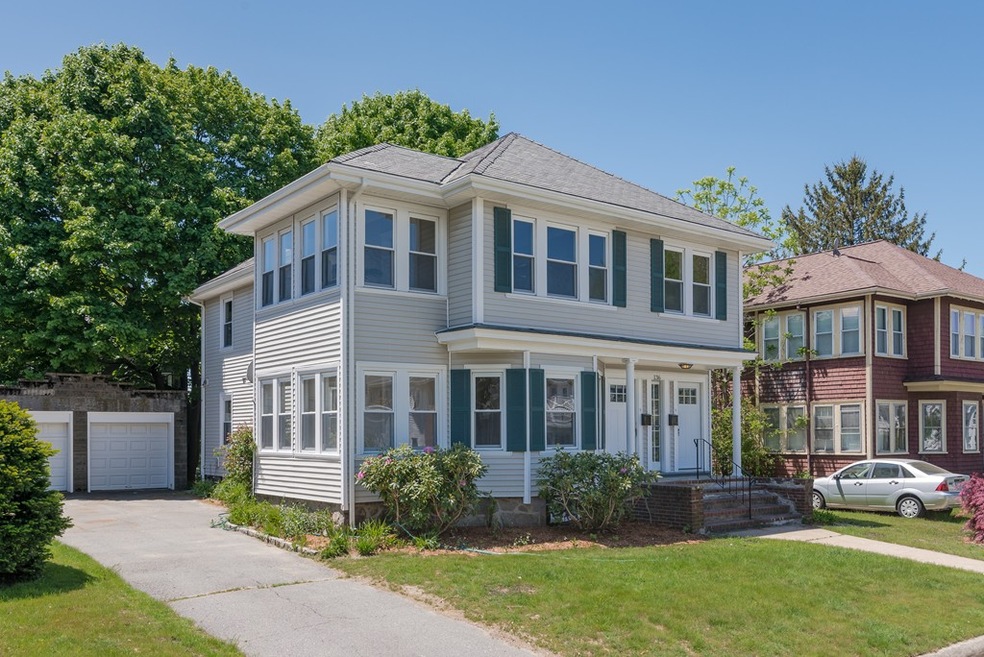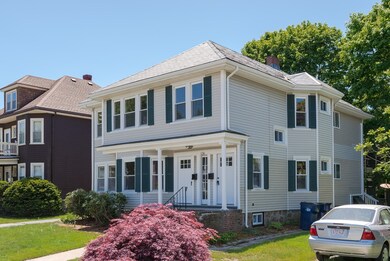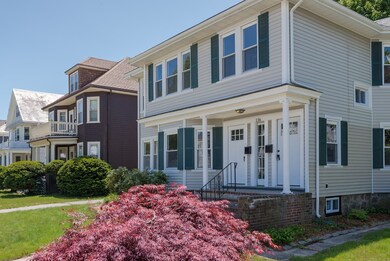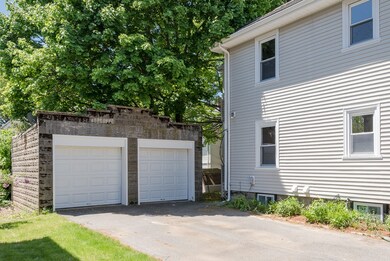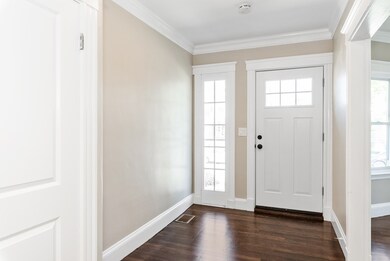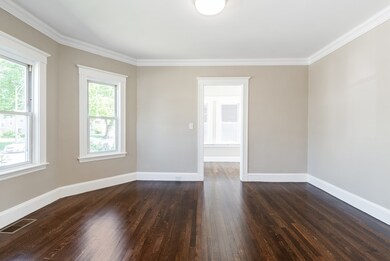
136 Manthorne Rd Unit 1 West Roxbury, MA 02132
West Roxbury NeighborhoodAbout This Home
As of January 2024LOCATION is the key! A real gem in the city. Walking distance to commuter rail. Fulfills residency requirements for Boston Latin. Quiet but not far from the shops, restaurants, and grocery stores. Newly renovated throughout. Rich and dark stained hardwood floors, crown moldings, and contemporary lighting creates stylish comfort. The sun-filled living room features a bright and peaceful sunroom. Brand new kitchen with plenty of storage space features top of the line appliances, gas range, white kitchen cabinets, and quartz countertops - making cooking at home a joy. The kitchen opens up to the dining room with wainscoting, built-ins, and picture windows. 2 bright and comfortably sized bedrooms. Tiled bathroom has a large vanity. Forced air heating and cooling brings comfort in any season. Large porch leads to the detached garage parking. Schedule your private viewing today!
Property Details
Home Type
- Condominium
Est. Annual Taxes
- $6,774
Year Built
- Built in 1925
Parking
- 1 Car Garage
Kitchen
- Built-In Oven
- Range
- Microwave
- Dishwasher
- Disposal
Flooring
- Wood
- Tile
Utilities
- Forced Air Heating and Cooling System
- Heating System Uses Gas
- Natural Gas Water Heater
Additional Features
- Basement
Listing and Financial Details
- Assessor Parcel Number 2006027000
Similar Homes in West Roxbury, MA
Home Values in the Area
Average Home Value in this Area
Mortgage History
| Date | Status | Loan Amount | Loan Type |
|---|---|---|---|
| Closed | $515,000 | Purchase Money Mortgage |
Property History
| Date | Event | Price | Change | Sq Ft Price |
|---|---|---|---|---|
| 01/16/2024 01/16/24 | Sold | $590,000 | -0.8% | $558 / Sq Ft |
| 12/11/2023 12/11/23 | Pending | -- | -- | -- |
| 12/08/2023 12/08/23 | Price Changed | $595,000 | 0.0% | $562 / Sq Ft |
| 12/08/2023 12/08/23 | For Sale | $595,000 | -0.7% | $562 / Sq Ft |
| 12/02/2023 12/02/23 | Pending | -- | -- | -- |
| 11/15/2023 11/15/23 | For Sale | $599,000 | +7.0% | $566 / Sq Ft |
| 06/19/2020 06/19/20 | Sold | $560,000 | +2.2% | $529 / Sq Ft |
| 05/30/2020 05/30/20 | Pending | -- | -- | -- |
| 05/28/2020 05/28/20 | For Sale | $548,000 | -- | $518 / Sq Ft |
Tax History Compared to Growth
Tax History
| Year | Tax Paid | Tax Assessment Tax Assessment Total Assessment is a certain percentage of the fair market value that is determined by local assessors to be the total taxable value of land and additions on the property. | Land | Improvement |
|---|---|---|---|---|
| 2025 | $6,774 | $585,000 | $0 | $585,000 |
| 2024 | $6,290 | $577,100 | $0 | $577,100 |
| 2023 | $6,015 | $560,100 | $0 | $560,100 |
| 2022 | $5,803 | $533,400 | $0 | $533,400 |
Agents Affiliated with this Home
-

Seller's Agent in 2024
Victor Divine
Berkshire Hathaway HomeServices Commonwealth Real Estate
(857) 829-2686
7 in this area
175 Total Sales
-

Buyer's Agent in 2024
Beatrice Murphy
Lamacchia Realty, Inc.
(617) 733-6382
1 in this area
246 Total Sales
-

Seller's Agent in 2020
Alina Wang
Coldwell Banker Realty - Lexington
(617) 678-2405
239 Total Sales
Map
Source: MLS Property Information Network (MLS PIN)
MLS Number: 72662921
APN: CBOS W:20 P:06027 S:002
