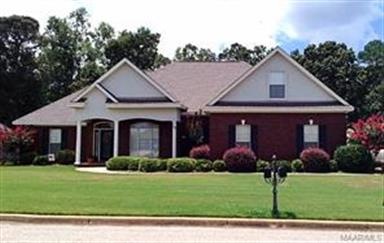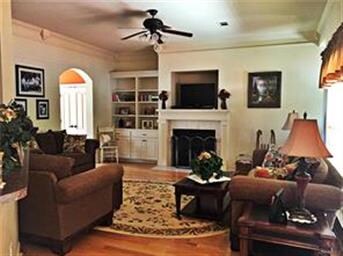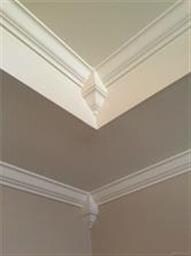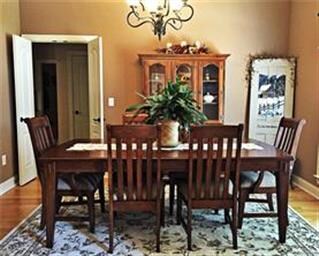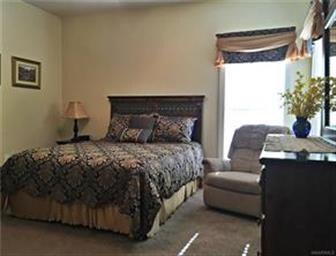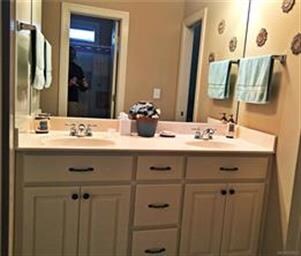
136 Maribeth Loop Deatsville, AL 36022
Highlights
- Deck
- Wood Flooring
- Covered patio or porch
- Coosada Elementary School Rated A-
- Hydromassage or Jetted Bathtub
- 2 Car Attached Garage
About This Home
As of January 2017Beautiful, spacious, and well maintained home in the desirable Cobblestone Subdivision. All brick home with beautiful crown molding through out the house, high ceilings, and plantation blinds. Built-in bookcase, gas fireplace and wired for surround sound in great room, security system, spacious kitchen with all new stainless steel appliances. Kitchen has electric stove, but has hookup for gas if you so desire. Four bedrooms, 3 1/2 baths. The 4th bedroom with full bath on 2nd floor. Large master bath with separate shower & jetted tub. Formal dining & master bedroom have trey ceilings. Separate laundry room with mud sink and cabinets. Separate HVAC units for downstairs & upstairs. Wood floors in the foyer, great room and formal dining. Hard Tile floors in the kitchen, breakfast area, all bathrooms & laundry. Home has front porch with columns and back porch with a ceiling fan and columns, back porch opens onto large deck. Front and back sprinkler system & privacy fence. In the back is a 12 X 20 workshop with underground utilities. There is a professionally installed above ground Intex pool which can stay or be removed. Plenty of attic space for additional storage. 2 car garage with a side entry door.
Last Agent to Sell the Property
Thomas & Land Real Est Grp LLC License #0106326 Listed on: 11/09/2016
Home Details
Home Type
- Single Family
Est. Annual Taxes
- $793
Year Built
- Built in 2000
Lot Details
- 0.36 Acre Lot
- Lot Dimensions are 98x158
- Property is Fully Fenced
- Privacy Fence
- Sprinkler System
HOA Fees
- $17 Monthly HOA Fees
Home Design
- Brick Exterior Construction
- Slab Foundation
- Ridge Vents on the Roof
- Vinyl Trim
Interior Spaces
- 2,372 Sq Ft Home
- 1-Story Property
- Tray Ceiling
- Ceiling height of 9 feet or more
- Gas Log Fireplace
- Double Pane Windows
- Blinds
- Insulated Doors
- Pull Down Stairs to Attic
- Washer Hookup
Kitchen
- Breakfast Bar
- Self-Cleaning Oven
- Electric Range
- Microwave
- Ice Maker
- Dishwasher
Flooring
- Wood
- Wall to Wall Carpet
- Tile
Bedrooms and Bathrooms
- 4 Bedrooms
- Walk-In Closet
- Double Vanity
- Hydromassage or Jetted Bathtub
- Separate Shower
Home Security
- Home Security System
- Fire and Smoke Detector
Parking
- 2 Car Attached Garage
- 2 Driveway Spaces
Outdoor Features
- Deck
- Covered patio or porch
Schools
- Coosada Elementary School
- Millbrook Middle School
- Stanhope Elmore High School
Utilities
- Multiple cooling system units
- Multiple Heating Units
- Heat Pump System
- Programmable Thermostat
- Propane
- Electric Water Heater
- Septic System
- High Speed Internet
- Cable TV Available
Listing and Financial Details
- Assessor Parcel Number 15-03-08-0-004-088000-0
Ownership History
Purchase Details
Purchase Details
Home Financials for this Owner
Home Financials are based on the most recent Mortgage that was taken out on this home.Purchase Details
Home Financials for this Owner
Home Financials are based on the most recent Mortgage that was taken out on this home.Similar Homes in Deatsville, AL
Home Values in the Area
Average Home Value in this Area
Purchase History
| Date | Type | Sale Price | Title Company |
|---|---|---|---|
| Warranty Deed | $224,000 | -- | |
| Warranty Deed | $234,500 | -- | |
| Warranty Deed | -- | -- |
Property History
| Date | Event | Price | Change | Sq Ft Price |
|---|---|---|---|---|
| 01/06/2017 01/06/17 | Sold | $234,500 | -1.9% | $99 / Sq Ft |
| 11/23/2016 11/23/16 | Pending | -- | -- | -- |
| 11/09/2016 11/09/16 | For Sale | $239,000 | +3.0% | $101 / Sq Ft |
| 07/03/2013 07/03/13 | Sold | $232,000 | -3.3% | $98 / Sq Ft |
| 06/11/2013 06/11/13 | Pending | -- | -- | -- |
| 09/01/2012 09/01/12 | For Sale | $240,000 | -- | $101 / Sq Ft |
Tax History Compared to Growth
Tax History
| Year | Tax Paid | Tax Assessment Tax Assessment Total Assessment is a certain percentage of the fair market value that is determined by local assessors to be the total taxable value of land and additions on the property. | Land | Improvement |
|---|---|---|---|---|
| 2024 | $793 | $35,560 | $0 | $0 |
| 2023 | $793 | $329,680 | $30,000 | $299,680 |
| 2022 | $601 | $29,498 | $3,000 | $26,498 |
| 2021 | $483 | $24,478 | $3,000 | $21,478 |
| 2020 | $458 | $23,438 | $3,000 | $20,438 |
| 2019 | $501 | $25,238 | $3,000 | $22,238 |
| 2018 | $573 | $25,128 | $3,000 | $22,128 |
| 2017 | $640 | $22,780 | $3,000 | $19,780 |
| 2016 | $690 | $22,778 | $3,000 | $19,778 |
| 2014 | $711 | $234,560 | $30,000 | $204,560 |
Agents Affiliated with this Home
-

Seller's Agent in 2017
Melissa Land
Thomas & Land Real Est Grp LLC
(334) 451-1966
88 Total Sales
-
D
Seller Co-Listing Agent in 2017
Dylan Newton
Thomas & Land Real Est Grp LLC
2 Total Sales
-

Buyer's Agent in 2017
Richard Terrell
Century 21 Brandt Wright
(334) 303-2409
2 Total Sales
-

Seller's Agent in 2013
Rachel Thomas
RE/MAX
(334) 478-3826
81 Total Sales
-

Buyer's Agent in 2013
Carolyn Russell
IronGate Real Estate
(334) 322-6111
125 Total Sales
Map
Source: Montgomery Area Association of REALTORS®
MLS Number: 409550
APN: 15-03-08-0-004-088000-0
- 325 Maribeth Loop
- 93 Travis Ridge
- 200 Mcrae Rd
- 168 Spencer Way
- 3034 Deatsville Hwy
- 160 Old Orchard Loop
- 177 Old Orchard Loop
- 0 Deatsville Hwy Unit 23477601
- 61 Red Oak Dr
- 1 Ridgedale Ln Unit 2
- 396 Spring Ln
- Parcel 2 White Tail Ridge
- 124 Reid Cir
- 213 Foxdale Rd
- 108 Foxdale Rd
- 279 Payson Rd
- 295 Payson Rd
- 51 Forrestwood Dr
- 41 Sunnybrook Dr
- 132 Azalea Dr
