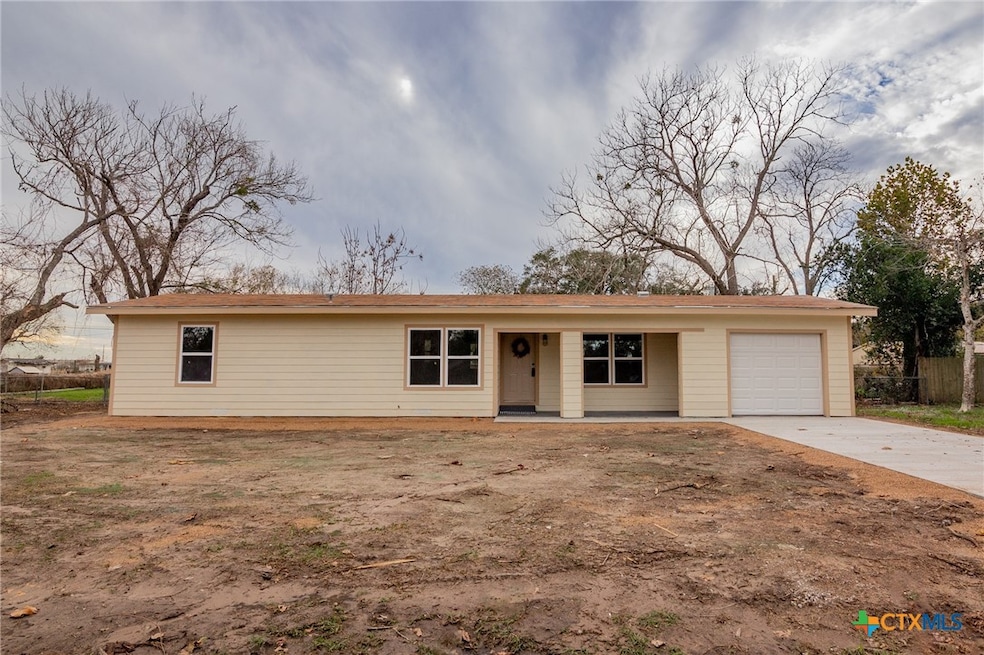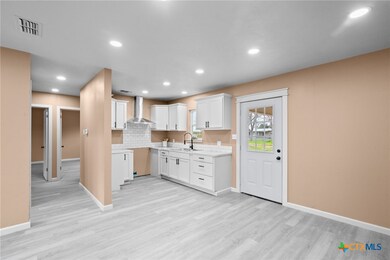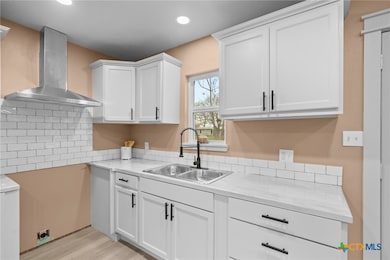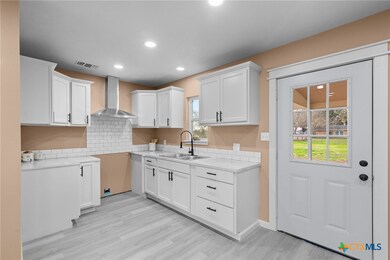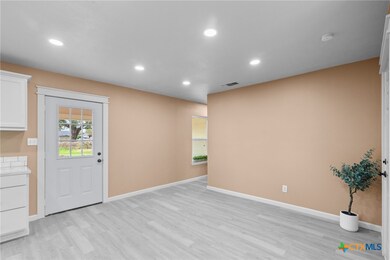
136 Matchett Dr Victoria, TX 77905
Highlights
- Open Floorplan
- Traditional Architecture
- Covered patio or porch
- Mature Trees
- No HOA
- Open to Family Room
About This Home
As of April 2025Welcome to 136 Matchett Drive! This 3 bed 2 bath home with a 1 car attached garage was just recently renovated with more than just fresh paint. Notable updates include but are not limited to updated windows, electrical, and plumbing! NEW smart siding outside, even a smooth new driveway. NEW vinyl plank flooring throughout, water heater, ceiling fans, fixtures, bathroom vanities, cabinets, epoxy counter tops, beautiful tile work in kitchen and bathrooms. ALL of this and so much more on a half-acre lot OUTSIDE of city limits! You know what that means- NO CITY TAXES! Also, no HOA here. A short drive to the highway or the loop will take you where you need to go in town or out of town. The well house is a Morgan building large enough to also use for storage of your lawncare items, etc. Call your favorite Realtor today for a tour!
Last Agent to Sell the Property
Coldwell Banker D'Ann Harper License #0714595 Listed on: 01/21/2025

Home Details
Home Type
- Single Family
Est. Annual Taxes
- $1,376
Year Built
- Built in 1959
Lot Details
- 0.5 Acre Lot
- Property fronts a county road
- Back Yard Fenced
- Chain Link Fence
- Mature Trees
Parking
- 1 Car Garage
Home Design
- Traditional Architecture
- Slab Foundation
Interior Spaces
- 1,320 Sq Ft Home
- Property has 1 Level
- Open Floorplan
- Ceiling Fan
- Recessed Lighting
- Inside Utility
- Vinyl Flooring
- Fire and Smoke Detector
- Open to Family Room
Bedrooms and Bathrooms
- 3 Bedrooms
- Walk-In Closet
- 2 Full Bathrooms
- Shower Only
- Walk-in Shower
Laundry
- Laundry Room
- Laundry on main level
- Washer and Electric Dryer Hookup
Outdoor Features
- Covered patio or porch
- Outdoor Storage
Utilities
- Central Heating and Cooling System
- Electric Water Heater
Community Details
- No Home Owners Association
- Matchett Manor I Subdivision
Listing and Financial Details
- Legal Lot and Block 14 / 4
- Assessor Parcel Number 53175
- Seller Considering Concessions
Ownership History
Purchase Details
Home Financials for this Owner
Home Financials are based on the most recent Mortgage that was taken out on this home.Purchase Details
Home Financials for this Owner
Home Financials are based on the most recent Mortgage that was taken out on this home.Purchase Details
Similar Homes in Victoria, TX
Home Values in the Area
Average Home Value in this Area
Purchase History
| Date | Type | Sale Price | Title Company |
|---|---|---|---|
| Deed | -- | None Listed On Document | |
| Warranty Deed | -- | None Listed On Document | |
| Trustee Deed | $53,600 | None Listed On Document |
Mortgage History
| Date | Status | Loan Amount | Loan Type |
|---|---|---|---|
| Open | $7,541 | No Value Available | |
| Open | $188,522 | New Conventional | |
| Previous Owner | $53,600 | Credit Line Revolving | |
| Previous Owner | $60,000 | Adjustable Rate Mortgage/ARM | |
| Previous Owner | $0 | Credit Line Revolving |
Property History
| Date | Event | Price | Change | Sq Ft Price |
|---|---|---|---|---|
| 04/24/2025 04/24/25 | Sold | -- | -- | -- |
| 03/17/2025 03/17/25 | Pending | -- | -- | -- |
| 02/18/2025 02/18/25 | Price Changed | $185,000 | -2.6% | $140 / Sq Ft |
| 01/21/2025 01/21/25 | For Sale | $190,000 | +206.5% | $144 / Sq Ft |
| 10/08/2024 10/08/24 | Sold | -- | -- | -- |
| 08/29/2024 08/29/24 | Pending | -- | -- | -- |
| 08/22/2024 08/22/24 | For Sale | $62,000 | -- | $47 / Sq Ft |
Tax History Compared to Growth
Tax History
| Year | Tax Paid | Tax Assessment Tax Assessment Total Assessment is a certain percentage of the fair market value that is determined by local assessors to be the total taxable value of land and additions on the property. | Land | Improvement |
|---|---|---|---|---|
| 2024 | $582 | $98,601 | -- | -- |
| 2023 | $1,255 | $89,637 | $0 | $0 |
| 2022 | $1,369 | $81,488 | $0 | $0 |
| 2021 | $1,367 | $74,080 | $21,350 | $52,730 |
| 2020 | $1,346 | $72,770 | $21,350 | $51,420 |
| 2019 | $1,480 | $72,760 | $21,350 | $51,410 |
| 2018 | $1,296 | $67,640 | $21,350 | $46,290 |
| 2017 | $978 | $67,650 | $21,350 | $46,300 |
| 2016 | $1,295 | $65,720 | $21,350 | $44,370 |
| 2015 | $763 | $66,290 | $21,350 | $44,940 |
| 2014 | $763 | $55,820 | $11,520 | $44,300 |
Agents Affiliated with this Home
-
Rachel Rae

Seller's Agent in 2025
Rachel Rae
Coldwell Banker D'Ann Harper
(361) 655-8240
57 Total Sales
-
Kristina Summers

Buyer's Agent in 2025
Kristina Summers
RE/MAX
38 Total Sales
-
Sharon Leshikar

Seller's Agent in 2024
Sharon Leshikar
eXp Realty, LLC
(832) 603-3345
28 Total Sales
-
Bill Gardner

Buyer's Agent in 2024
Bill Gardner
Gardner Realty
(281) 357-0002
115 Total Sales
Map
Source: Central Texas MLS (CTXMLS)
MLS Number: 567624
APN: 40600-004-01400
- 252 Club Dr
- 417 Old Bloomington Rd N
- 302 Jared Rd
- 161 Dillon Dr
- TBD York Rd
- 209 Diebel Dr
- 0 Schubert Rd Unit 68784277
- 0 San Antonio River Rd Unit 23451980
- 0 Fm 622 Unit 535022
- 000 Fm 236
- 15666 Fm 1686
- 12481 Texas 185
- 2004 Pleasant Green Dr
- 3511 Robles St
- 2904 Pleasant Green Dr
- 14 Esperanza Dr
- 2907 Baker St
- 2901 Baker St
- 2606 Hackberry St
- 2009 S Laurent St
