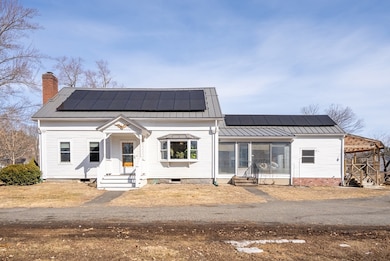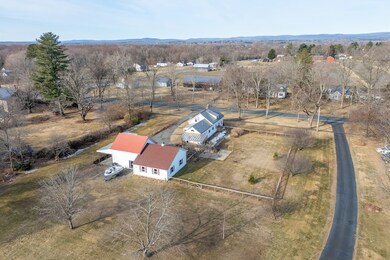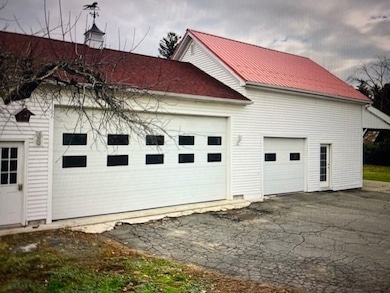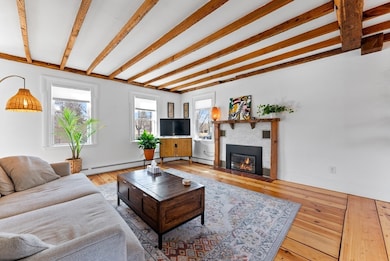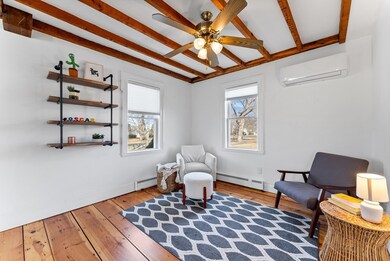
136 Middle St Hadley, MA 01035
Highlights
- Community Stables
- Covered Deck
- Cathedral Ceiling
- Cape Cod Architecture
- Property is near public transit
- Wood Flooring
About This Home
As of March 2025IN TOWN HADLEY! Beautifully reimagined antique Cape offers a delightful blend of historic charm w/ modern features. Awash in southern light, this home showcases a high-style primary bath, stunning pumpkin pine floors, & beamed ceilings all evoking a timeless warmth. Energy efficiency is paramount w/ ductless minis splits ensuring year round comfort, solar panels, & natural gas. The thoughtful layout & seamless flow encompasses 8 rooms, 4 bedrooms (one BR on the first level) & 3 full baths offering ample space for family, work, & guests. The inviting sunroom offers yet another space to enjoy! Outside you will find a fenced yard, covered deck, and a large outbuildings holding a 2 bay heated garage w/ workbench & lots of power, a single bay, a heated workshop, & large storage loft. Owner occupied business w/ special permit has been allowed in the past! Hardiplank siding and a durable metal roof: this Hadley gem offers both exceptional style & substance! SHOWINGS START IMMEDIATELY.
Home Details
Home Type
- Single Family
Est. Annual Taxes
- $4,930
Year Built
- Built in 1851 | Remodeled
Lot Details
- 1.14 Acre Lot
- Near Conservation Area
- Fenced Yard
- Level Lot
- Cleared Lot
- Property is zoned AR
Parking
- 3 Car Detached Garage
- Carport
- Parking Storage or Cabinetry
- Heated Garage
- Workshop in Garage
- Garage Door Opener
- Off-Street Parking
Home Design
- Cape Cod Architecture
- Post and Beam
- Antique Architecture
- Brick Foundation
- Stone Foundation
- Frame Construction
- Metal Roof
- Concrete Perimeter Foundation
Interior Spaces
- 2,343 Sq Ft Home
- Crown Molding
- Beamed Ceilings
- Cathedral Ceiling
- Bay Window
- Insulated Doors
- Living Room with Fireplace
- Sun or Florida Room
Kitchen
- Range
- Dishwasher
- Stainless Steel Appliances
- Kitchen Island
- Solid Surface Countertops
Flooring
- Wood
- Laminate
- Ceramic Tile
Bedrooms and Bathrooms
- 4 Bedrooms
- Primary bedroom located on second floor
- Walk-In Closet
- 3 Full Bathrooms
- Bathtub with Shower
- Separate Shower
Laundry
- Laundry on upper level
- Dryer
- Washer
Basement
- Partial Basement
- Interior Basement Entry
- Block Basement Construction
Outdoor Features
- Covered Deck
- Covered Patio or Porch
Location
- Property is near public transit
- Property is near schools
Schools
- Hadley Elementary School
- Hopkins Academy Middle School
- Hopkins Academy High School
Utilities
- Ductless Heating Or Cooling System
- 5 Cooling Zones
- Heating System Uses Natural Gas
- Baseboard Heating
- Gas Water Heater
Listing and Financial Details
- Assessor Parcel Number M:0004E B:0029 L:0000,3461101
Community Details
Overview
- No Home Owners Association
- Hadley Center Subdivision
Amenities
- Shops
Recreation
- Park
- Community Stables
- Jogging Path
- Bike Trail
Ownership History
Purchase Details
Home Financials for this Owner
Home Financials are based on the most recent Mortgage that was taken out on this home.Similar Homes in the area
Home Values in the Area
Average Home Value in this Area
Purchase History
| Date | Type | Sale Price | Title Company |
|---|---|---|---|
| Deed | $750,000 | None Available | |
| Deed | $750,000 | None Available |
Mortgage History
| Date | Status | Loan Amount | Loan Type |
|---|---|---|---|
| Previous Owner | $436,000 | Purchase Money Mortgage | |
| Previous Owner | $190,000 | Stand Alone Refi Refinance Of Original Loan | |
| Previous Owner | $40,000 | No Value Available | |
| Previous Owner | $85,000 | No Value Available | |
| Previous Owner | $25,000 | No Value Available | |
| Previous Owner | $100,000 | No Value Available |
Property History
| Date | Event | Price | Change | Sq Ft Price |
|---|---|---|---|---|
| 03/28/2025 03/28/25 | Sold | $750,000 | +11.3% | $320 / Sq Ft |
| 03/17/2025 03/17/25 | Pending | -- | -- | -- |
| 03/13/2025 03/13/25 | For Sale | $674,000 | +23.7% | $288 / Sq Ft |
| 03/12/2021 03/12/21 | Sold | $545,000 | -0.9% | $233 / Sq Ft |
| 02/02/2021 02/02/21 | Pending | -- | -- | -- |
| 01/26/2021 01/26/21 | Price Changed | $549,900 | -6.8% | $235 / Sq Ft |
| 12/01/2020 12/01/20 | Price Changed | $589,900 | -4.8% | $252 / Sq Ft |
| 11/13/2020 11/13/20 | For Sale | $619,900 | -- | $265 / Sq Ft |
Tax History Compared to Growth
Tax History
| Year | Tax Paid | Tax Assessment Tax Assessment Total Assessment is a certain percentage of the fair market value that is determined by local assessors to be the total taxable value of land and additions on the property. | Land | Improvement |
|---|---|---|---|---|
| 2025 | $4,930 | $423,900 | $134,100 | $289,800 |
| 2024 | $4,583 | $402,400 | $134,100 | $268,300 |
| 2023 | $4,495 | $389,500 | $134,100 | $255,400 |
| 2022 | $0 | $355,200 | $134,100 | $221,100 |
| 2021 | $4,102 | $341,800 | $134,100 | $207,700 |
| 2020 | $3,879 | $303,500 | $134,100 | $169,400 |
| 2019 | $3,751 | $303,500 | $134,100 | $169,400 |
| 2018 | $3,669 | $303,500 | $134,100 | $169,400 |
| 2017 | $3,282 | $283,700 | $134,100 | $149,600 |
| 2016 | $3,163 | $283,700 | $134,100 | $149,600 |
| 2015 | $3,081 | $283,700 | $134,100 | $149,600 |
| 2014 | $3,019 | $283,700 | $134,100 | $149,600 |
Agents Affiliated with this Home
-
Micki Sanderson

Seller's Agent in 2025
Micki Sanderson
Delap Real Estate LLC
(413) 265-0061
8 in this area
187 Total Sales
-
The Poissant and Neveu Team

Buyer's Agent in 2025
The Poissant and Neveu Team
RE/MAX
(413) 813-4479
1 in this area
153 Total Sales
-
Jacqueline Zuzgo

Seller's Agent in 2021
Jacqueline Zuzgo
5 College REALTORS®
(413) 221-1841
59 in this area
331 Total Sales
Map
Source: MLS Property Information Network (MLS PIN)
MLS Number: 73345272
APN: HADL-000004E-000029
- 109 Bay Rd
- 150 East St
- 79 Aqua Vitae Rd
- 11 West St
- 5 North Ln
- 26 Russell St Unit A-B
- 35 Rocky Hill Rd
- 35 Marshall St
- 41 Old Ferry Rd
- 59 Day Ave
- 52 Elizabeth St
- 58 Phillips Place
- 36 Butler Place
- 33 Eastern Ave
- 328 Russell St
- 50 Walnut St
- 30 Cherry St
- 30 Cherry St Unit B
- 30 Cherry St Unit A
- 107 Williams St Unit 3c

