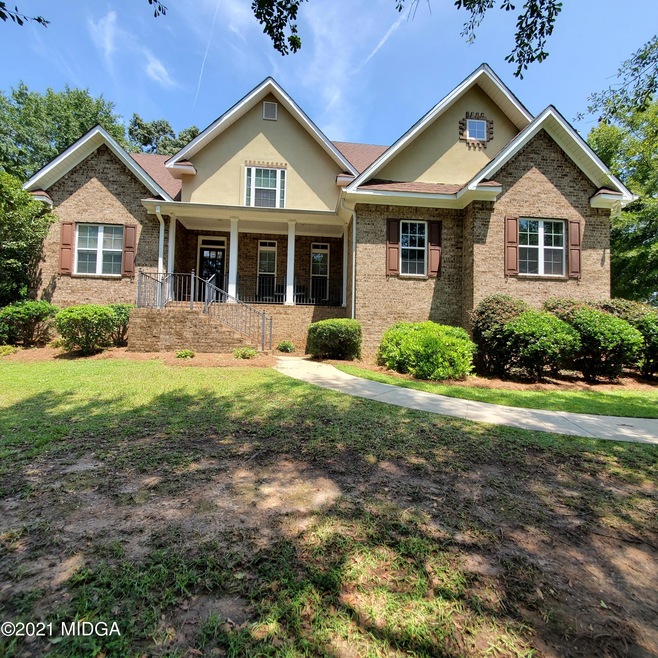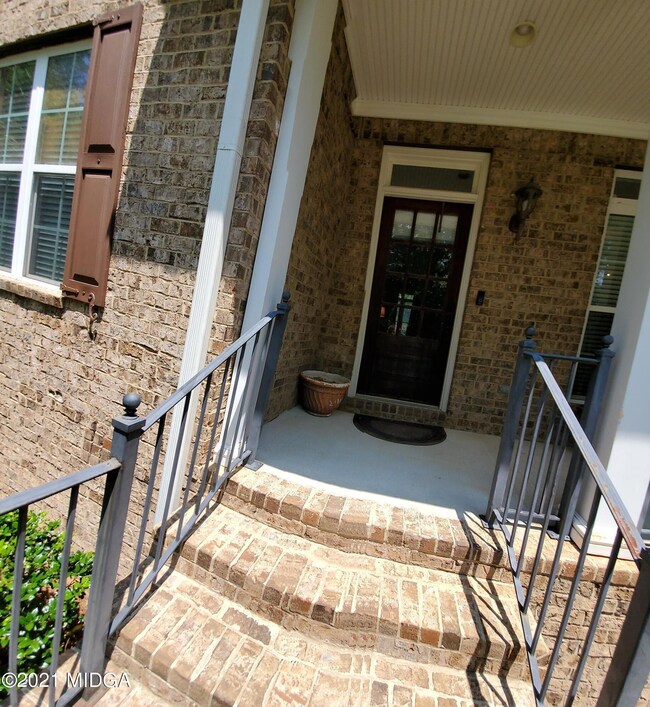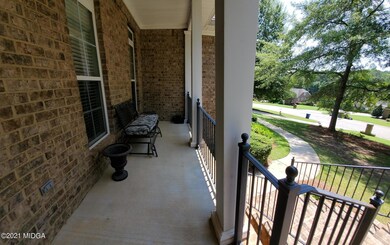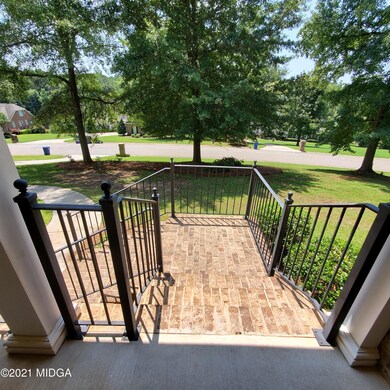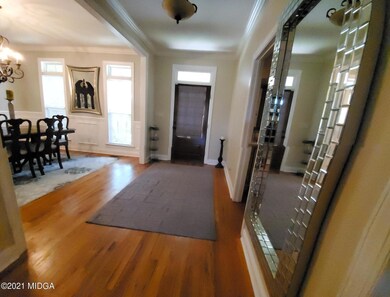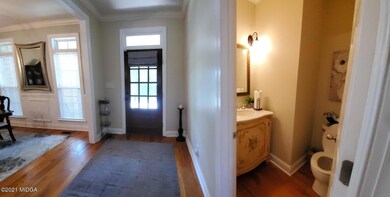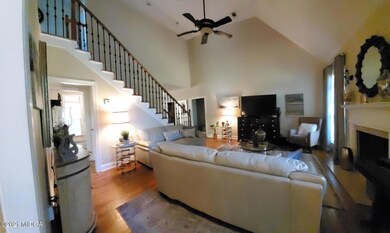
136 Myrick Dr Macon, GA 31220
Highlights
- Community Lake
- Wood Flooring
- Whirlpool Bathtub
- Contemporary Architecture
- Main Floor Primary Bedroom
- Great Room with Fireplace
About This Home
As of September 2024If you have ever wanted a house on the hill with 4BR/3.5BA all brick and lake access, then this is your opportunity to have it, with a master on the main level, ceramic tile bath, whirlpool tub, hardwood throughout home, granite countertops, all kitchen stainless steel appliances to remain, sprinkler system and a list of other amenities. Driveway right across the street for Lake Tobesofkee access.
Last Agent to Sell the Property
Capital Alliance Properties, LLC License #H-67261/ 207274
Last Buyer's Agent
Brokered Agent
Brokered Sale
Home Details
Home Type
- Single Family
Est. Annual Taxes
- $484
Year Built
- Built in 2004
HOA Fees
- $10 Monthly HOA Fees
Parking
- 2 Car Attached Garage
Home Design
- Contemporary Architecture
- Four Sided Brick Exterior Elevation
- Shingle Roof
Interior Spaces
- 3,000 Sq Ft Home
- 2-Story Property
- Tray Ceiling
- Ceiling height of 10 feet or more
- Entrance Foyer
- Great Room with Fireplace
- Formal Dining Room
- Crawl Space
Kitchen
- Eat-In Kitchen
- Microwave
- Dishwasher
- Disposal
Flooring
- Wood
- Ceramic Tile
Bedrooms and Bathrooms
- 4 Bedrooms
- Primary Bedroom on Main
- Walk-In Closet
- Double Vanity
- Whirlpool Bathtub
Laundry
- Laundry Room
- Laundry on main level
- Laundry in Kitchen
- Washer and Dryer Hookup
Home Security
- Home Security System
- Fire and Smoke Detector
Schools
- Skyview Elementary School
- Rutland Middle School
- Rutland High School
Utilities
- Central Heating and Cooling System
- Heat Pump System
- Cable TV Available
Additional Features
- Front Porch
- 0.73 Acre Lot
Community Details
- Brown's Cove Subdivision
- Community Lake
Listing and Financial Details
- Assessor Parcel Number F008-0186
Ownership History
Purchase Details
Purchase Details
Home Financials for this Owner
Home Financials are based on the most recent Mortgage that was taken out on this home.Purchase Details
Home Financials for this Owner
Home Financials are based on the most recent Mortgage that was taken out on this home.Purchase Details
Home Financials for this Owner
Home Financials are based on the most recent Mortgage that was taken out on this home.Purchase Details
Home Financials for this Owner
Home Financials are based on the most recent Mortgage that was taken out on this home.Purchase Details
Map
Similar Homes in the area
Home Values in the Area
Average Home Value in this Area
Purchase History
| Date | Type | Sale Price | Title Company |
|---|---|---|---|
| Special Warranty Deed | -- | None Listed On Document | |
| Special Warranty Deed | -- | None Listed On Document | |
| Special Warranty Deed | $415,000 | None Listed On Document | |
| Limited Warranty Deed | $355,000 | None Available | |
| Warranty Deed | $312,775 | None Available | |
| Quit Claim Deed | -- | None Available | |
| Warranty Deed | $40,000 | -- |
Mortgage History
| Date | Status | Loan Amount | Loan Type |
|---|---|---|---|
| Previous Owner | $325,000 | VA | |
| Previous Owner | $355,000 | VA | |
| Previous Owner | $278,689 | FHA | |
| Previous Owner | $279,542 | FHA | |
| Previous Owner | $282,409 | FHA | |
| Previous Owner | $262,400 | New Conventional | |
| Previous Owner | $65,600 | New Conventional | |
| Previous Owner | $0 | Future Advance Clause Open End Mortgage | |
| Previous Owner | $297,136 | Adjustable Rate Mortgage/ARM |
Property History
| Date | Event | Price | Change | Sq Ft Price |
|---|---|---|---|---|
| 09/30/2024 09/30/24 | Sold | $415,000 | 0.0% | $143 / Sq Ft |
| 08/27/2024 08/27/24 | Pending | -- | -- | -- |
| 07/21/2024 07/21/24 | For Sale | $415,000 | +16.9% | $143 / Sq Ft |
| 10/04/2021 10/04/21 | Sold | $355,000 | -7.8% | $118 / Sq Ft |
| 10/04/2021 10/04/21 | Pending | -- | -- | -- |
| 08/01/2021 08/01/21 | For Sale | $385,000 | -- | $128 / Sq Ft |
Tax History
| Year | Tax Paid | Tax Assessment Tax Assessment Total Assessment is a certain percentage of the fair market value that is determined by local assessors to be the total taxable value of land and additions on the property. | Land | Improvement |
|---|---|---|---|---|
| 2024 | $484 | $136,071 | $13,000 | $123,071 |
| 2023 | $773 | $136,071 | $13,000 | $123,071 |
| 2022 | $681 | $121,438 | $24,000 | $97,438 |
| 2021 | $3,516 | $99,519 | $24,000 | $75,519 |
| 2020 | $3,592 | $99,519 | $24,000 | $75,519 |
| 2019 | $3,622 | $99,519 | $24,000 | $75,519 |
| 2018 | $5,726 | $99,519 | $24,000 | $75,519 |
| 2017 | $3,466 | $99,519 | $24,000 | $75,519 |
| 2016 | $3,201 | $99,519 | $24,000 | $75,519 |
| 2015 | $4,500 | $98,876 | $24,000 | $74,876 |
| 2014 | $5,154 | $112,064 | $18,469 | $93,595 |
Source: Middle Georgia MLS
MLS Number: 161556
APN: F008-0186
- 212 Ann Dr
- 135 Lake Ridge Dr
- 7582 Lower Thomaston Rd
- 148 Beaver Ridge Cir
- 295 Hamrick Rd
- 2660 Sofkee Cir
- 8335 Eisenhower Pkwy
- 1539 Tobesofkee Point Dr
- 8177 Columbus Rd
- 2211 Sofkee Cir
- 1521 Bonner Gilbert Rd
- 101 Lotus Point Dr
- 225 Peninsula Ave
- 264 Dream Catcher Dr
- 264 Dream Catcher Dr
- 264 Dream Catcher Dr
- 264 Dream Catcher Dr
- 264 Dream Catcher Dr
- 2550 Midway Rd
- 504 Bluewater Bay Dr Unit 17
