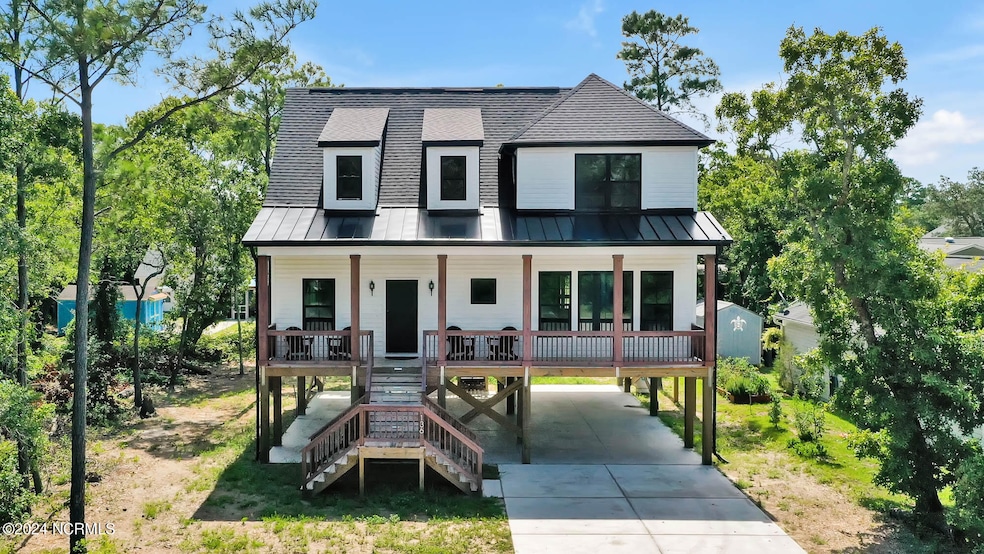136 N Middleton Ave Oak Island, NC 28465
Estimated payment $3,194/month
Highlights
- Deck
- Main Floor Primary Bedroom
- Covered Patio or Porch
- Southport Elementary School Rated 9+
- No HOA
- Electric Vehicle Charging Station
About This Home
Discover an incredible opportunity to own a coastal retreat on Oak Island at an unbeatable value. This 3 bedroom, 2.5 bath home has been a sought-after vacation rental and offers buyers the chance to step right into an established income stream or create the perfect personal getaway. Inside, you'll find an inviting open floor plan, spacious kitchen, and plenty of natural light throughout. Outdoor living is easy with a large covered porch and room to add your own touches.Located just seconds from the beach and minutes to restaurants and shopping, this property combines convenience with the relaxed lifestyle Oak Island is known for. Whether you're seeking a second home, primary residence, or rental investment, this home is priced to move and ready for its next chapter.
Home Details
Home Type
- Single Family
Est. Annual Taxes
- $2,381
Year Built
- Built in 2023
Lot Details
- 6,621 Sq Ft Lot
- Lot Dimensions are 55x120
- Property is zoned R6
Parking
- Driveway
Home Design
- Wood Frame Construction
- Architectural Shingle Roof
- Vinyl Siding
- Piling Construction
- Stick Built Home
Interior Spaces
- 1,768 Sq Ft Home
- 2-Story Property
- Ceiling Fan
- Blinds
- Combination Dining and Living Room
- Kitchen Island
Bedrooms and Bathrooms
- 3 Bedrooms
- Primary Bedroom on Main
- Soaking Tub
- Walk-in Shower
Outdoor Features
- Deck
- Covered Patio or Porch
Schools
- Southport Elementary School
- South Brunswick Middle School
- South Brunswick High School
Utilities
- Heat Pump System
- Fuel Tank
Community Details
- No Home Owners Association
- Electric Vehicle Charging Station
Listing and Financial Details
- Tax Lot 61
- Assessor Parcel Number 234ee039
Map
Home Values in the Area
Average Home Value in this Area
Tax History
| Year | Tax Paid | Tax Assessment Tax Assessment Total Assessment is a certain percentage of the fair market value that is determined by local assessors to be the total taxable value of land and additions on the property. | Land | Improvement |
|---|---|---|---|---|
| 2025 | $2,381 | $570,870 | $110,250 | $460,620 |
| 2024 | $2,381 | $570,870 | $110,250 | $460,620 |
| 2023 | $268 | $110,250 | $110,250 | $0 |
| 2022 | $268 | $47,600 | $47,600 | $0 |
| 2021 | $0 | $47,600 | $47,600 | $0 |
| 2020 | $262 | $47,600 | $47,600 | $0 |
| 2019 | $262 | $47,600 | $47,600 | $0 |
| 2018 | $207 | $37,000 | $37,000 | $0 |
| 2017 | $207 | $37,000 | $37,000 | $0 |
| 2016 | $204 | $37,000 | $37,000 | $0 |
| 2015 | $204 | $37,000 | $37,000 | $0 |
| 2014 | $227 | $45,000 | $45,000 | $0 |
Property History
| Date | Event | Price | List to Sale | Price per Sq Ft |
|---|---|---|---|---|
| 09/08/2025 09/08/25 | Price Changed | $565,000 | -0.9% | $320 / Sq Ft |
| 08/04/2025 08/04/25 | Price Changed | $570,000 | -0.9% | $322 / Sq Ft |
| 06/18/2025 06/18/25 | Price Changed | $575,000 | -8.0% | $325 / Sq Ft |
| 05/02/2025 05/02/25 | Price Changed | $624,900 | -3.9% | $353 / Sq Ft |
| 10/31/2024 10/31/24 | Price Changed | $650,000 | -7.1% | $368 / Sq Ft |
| 10/01/2024 10/01/24 | Price Changed | $700,000 | -3.4% | $396 / Sq Ft |
| 08/29/2024 08/29/24 | Price Changed | $725,000 | -2.0% | $410 / Sq Ft |
| 07/31/2024 07/31/24 | For Sale | $739,900 | -- | $418 / Sq Ft |
Purchase History
| Date | Type | Sale Price | Title Company |
|---|---|---|---|
| Warranty Deed | $120,000 | None Listed On Document | |
| Warranty Deed | $86,000 | None Available | |
| Warranty Deed | $40,000 | None Available |
Mortgage History
| Date | Status | Loan Amount | Loan Type |
|---|---|---|---|
| Previous Owner | $68,800 | New Conventional | |
| Closed | $0 | Construction |
Source: Hive MLS
MLS Number: 100458437
APN: 234EE039
- 129 NE 1st St
- 126 N Middleton Ave
- 148 NE 2nd St
- 121 NW 1st St
- 109 NE 1st St
- 137 NE 3rd St
- 102 NW 1st St
- 132 NE 3rd St
- 117 NW 2nd St
- 117 NW 2nd St Unit 2
- 105 NE 3rd St
- 148 NW 3rd St Unit s A & B
- 106 NW 2nd
- 155 NE 3rd St
- 112 NW 3rd St
- 148 NW 4th St
- 115 NW 4th St
- 117 NW 4th St
- 101 W Oak Island Dr
- 105 NW 3rd St
- 117 NW 10th St
- 1308 E Oak Island Dr
- 111 NE 19th St Unit D
- 101 SW 24th St
- 2537 St James Dr Unit 105
- 2555 St James Dr Unit 304
- 2571 Saint James Dr SE Unit 205
- 201 NE 48th St
- 133 SE 48th St Unit 3
- 3350 Club Villas Dr Unit 1505
- 3350 Club Villas Dr Unit 1302
- 3350 Club Villas Dr Unit 1003
- 3350 Club Villas Dr Unit 504
- 3030 Marsh Winds Cir Unit 102
- 3030 Marsh Winds Cir Unit 1103
- 3030 Marsh Winds Cir Unit 302
- 3145 Lakeside Commons Dr SE Unit 1
- 3155 Lakeside Commons Dr SE Unit 1
- 3159 Lakeside Commons Dr SE Unit 1
- 3185 Wexford Way







