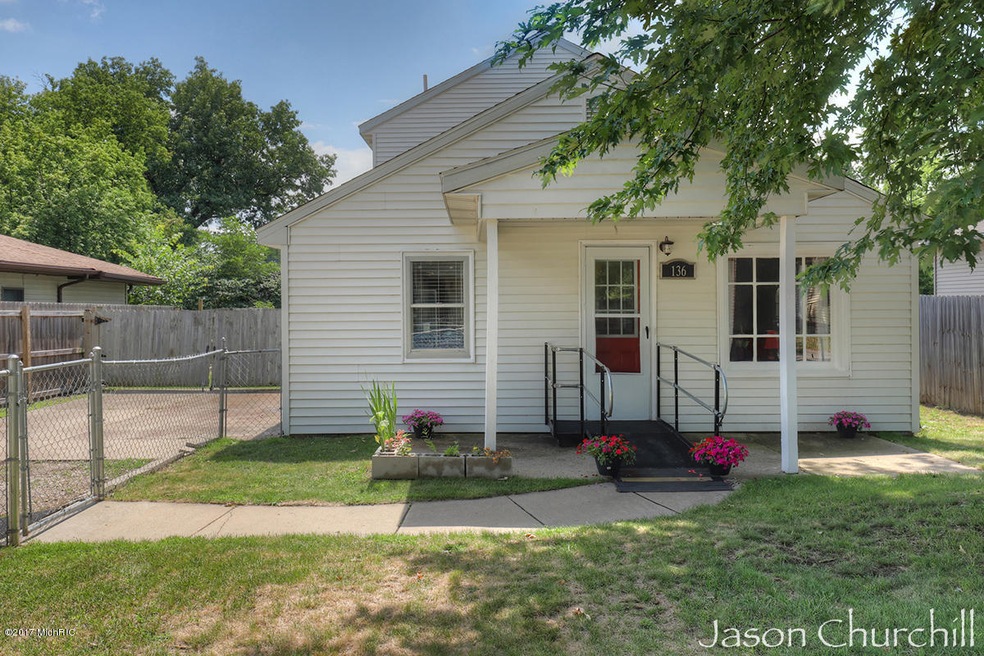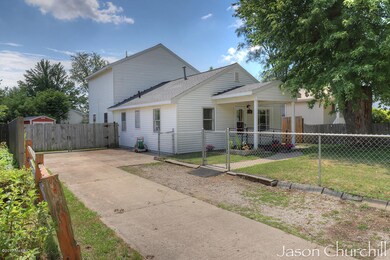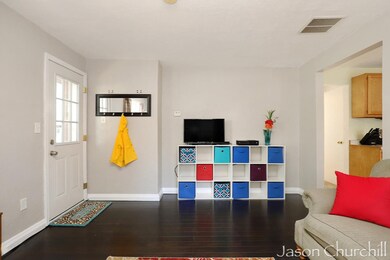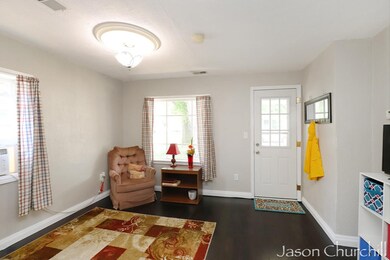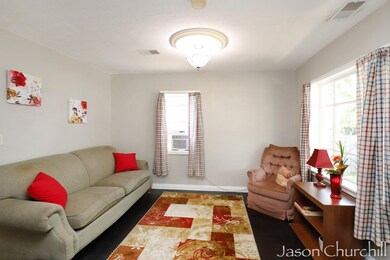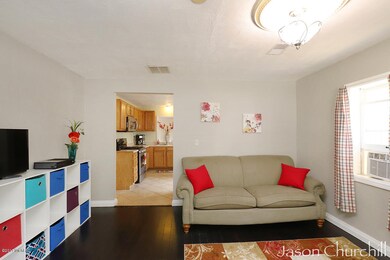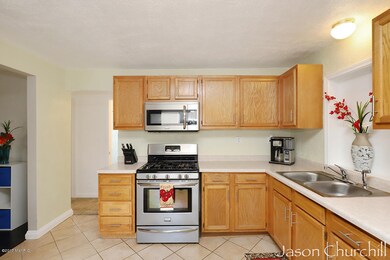
136 Nancy St SE Grand Rapids, MI 49548
Kelloggsville NeighborhoodEstimated Value: $265,814 - $294,000
Highlights
- Recreation Room
- Traditional Architecture
- Patio
- East Kentwood High School Rated A-
- Wood Flooring
- Living Room
About This Home
As of October 2017Larger than it appears from the street. over 1600 sqft of living space. This home features 4 Bedrooms and 2 Full Baths. A newer Roof, Main floor laundry, Fenced-in back yard and front yard. The front room can be used as a second living space or a Formal Dining Room. Large Family/Living room with slider to a private back yard with patio and built-in fire pit. Come take a look at it today! Open House Saturday 8/12/17 1-3pm. Any offers to be reviewed after Sunday 8/13/17 6:00pm
Last Agent to Sell the Property
RE/MAX Premier License #6506048485 Listed on: 08/09/2017

Home Details
Home Type
- Single Family
Est. Annual Taxes
- $1,534
Year Built
- Built in 1951
Lot Details
- 5,445 Sq Ft Lot
- Lot Dimensions are 50 x 109
- Back Yard Fenced
- Property is zoned R1-D, R1-D
Home Design
- Traditional Architecture
- Composition Roof
- Vinyl Siding
Interior Spaces
- 1,692 Sq Ft Home
- 2-Story Property
- Replacement Windows
- Window Screens
- Living Room
- Dining Area
- Recreation Room
- Basement
- Crawl Space
Kitchen
- Range
- Microwave
Flooring
- Wood
- Ceramic Tile
Bedrooms and Bathrooms
- 4 Bedrooms | 2 Main Level Bedrooms
- 2 Full Bathrooms
Laundry
- Laundry on main level
- Dryer
- Washer
Outdoor Features
- Patio
- Shed
- Storage Shed
Utilities
- Forced Air Heating System
- Heating System Uses Natural Gas
- Natural Gas Water Heater
- Phone Available
- Cable TV Available
Ownership History
Purchase Details
Home Financials for this Owner
Home Financials are based on the most recent Mortgage that was taken out on this home.Purchase Details
Home Financials for this Owner
Home Financials are based on the most recent Mortgage that was taken out on this home.Purchase Details
Purchase Details
Home Financials for this Owner
Home Financials are based on the most recent Mortgage that was taken out on this home.Purchase Details
Purchase Details
Similar Homes in Grand Rapids, MI
Home Values in the Area
Average Home Value in this Area
Purchase History
| Date | Buyer | Sale Price | Title Company |
|---|---|---|---|
| Deshawne Aaron T | $134,900 | None Available | |
| Wright Cohentha | $79,000 | Midstate Title Agency Llc | |
| The Bank Of New York | $47,600 | None Available | |
| Gomez Julia | -- | -- | |
| Chase Manhattan Mortgage Corp | $66,301 | -- | |
| Hud | -- | -- |
Mortgage History
| Date | Status | Borrower | Loan Amount |
|---|---|---|---|
| Open | Aaron Deshawne | $75,000 | |
| Closed | Deshawne Aaron T | $136,904 | |
| Closed | Deshawne Aaron T | $134,101 | |
| Closed | Deshawne Aaron T | $137,800 | |
| Previous Owner | Wright Cohentha | $86,400 | |
| Previous Owner | Wright Cohentha | $77,950 | |
| Previous Owner | Gomez Julia | $102,500 | |
| Previous Owner | Gomez Julia | $76,450 | |
| Previous Owner | Gomez Julia | $55,822 |
Property History
| Date | Event | Price | Change | Sq Ft Price |
|---|---|---|---|---|
| 10/16/2017 10/16/17 | Sold | $134,900 | 0.0% | $80 / Sq Ft |
| 08/13/2017 08/13/17 | Pending | -- | -- | -- |
| 08/09/2017 08/09/17 | For Sale | $134,900 | -- | $80 / Sq Ft |
Tax History Compared to Growth
Tax History
| Year | Tax Paid | Tax Assessment Tax Assessment Total Assessment is a certain percentage of the fair market value that is determined by local assessors to be the total taxable value of land and additions on the property. | Land | Improvement |
|---|---|---|---|---|
| 2024 | $2,361 | $124,200 | $0 | $0 |
| 2023 | $2,133 | $105,100 | $0 | $0 |
| 2022 | $2,353 | $92,000 | $0 | $0 |
| 2021 | $2,290 | $83,600 | $0 | $0 |
| 2020 | $1,900 | $77,100 | $0 | $0 |
| 2019 | $3,230 | $68,500 | $0 | $0 |
| 2018 | $3,230 | $57,200 | $0 | $0 |
| 2017 | $1,535 | $43,300 | $0 | $0 |
| 2016 | $1,487 | $45,500 | $0 | $0 |
| 2015 | $1,435 | $45,500 | $0 | $0 |
| 2013 | -- | $41,400 | $0 | $0 |
Agents Affiliated with this Home
-
Jason Churchill

Seller's Agent in 2017
Jason Churchill
RE/MAX Michigan
(616) 304-4035
1 in this area
75 Total Sales
-
Laurie Tornga

Buyer's Agent in 2017
Laurie Tornga
Weichert REALTORS Plat (Main)
(616) 299-9479
55 Total Sales
Map
Source: Southwestern Michigan Association of REALTORS®
MLS Number: 17040123
APN: 41-18-31-302-013
- 236 Nora St SE
- 5669 Bellewood Ct SE
- 5343 Claudia Ave SE
- 423 N Amber Dr SE
- 5803 Leisure South Dr SE Unit 146
- 5861 Leisure South Dr SE Unit 175
- 5660 Crippen Ave SW
- 171 S Kenbrook St SE Unit S171
- 5827 Averill Ave SW
- 227 S Kenbrook St SE
- 5887 Leisure South Dr SE
- 36 Peony St SW
- 5500 Brittany Dr SE
- 195 S Green Meadows St SE Unit 195s
- 271 S Green Meadows St SE Unit 271S
- 354 N Green Meadows St SE Unit 354N
- 335 S Green Meadow St SE Unit 335S
- 165 Fontana St SE
- 734 Springwood Dr SE
- 88 Violet St SW
- 136 Nancy St SE
- 130 Nancy St SE
- 142 Nancy St SE
- 148 Nancy St SE
- 137 Nora St SE
- 143 Nora St SE
- 131 Nora St SE
- 125 Nora St SE
- 156 Nancy St SE
- 118 Nancy St SE
- 137 Nancy St SE
- 131 Nancy St SE
- 143 Nancy St SE
- 119 Nora St SE
- 157 Nora St SE
- 125 Nancy St SE
- 149 Nancy St SE
- 114 Nancy St SE
- 157 Nancy St SE
- 115 Nancy St SE
