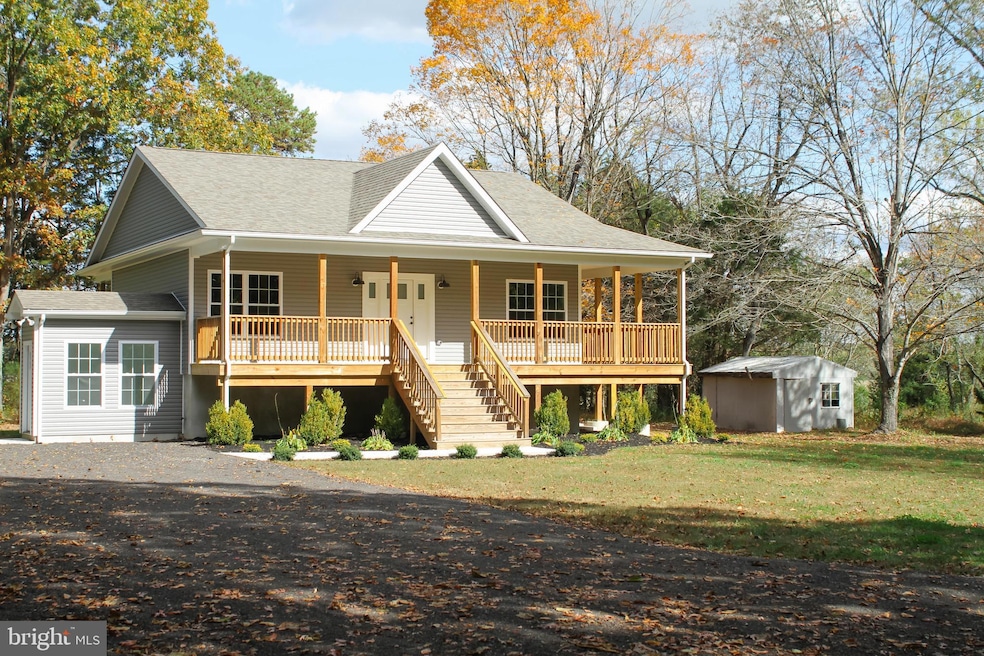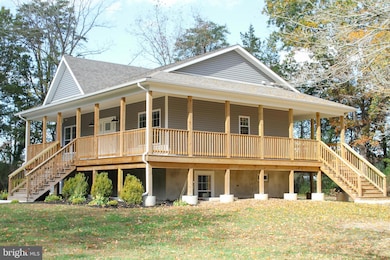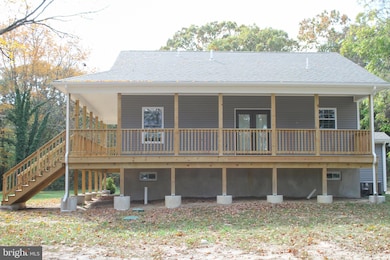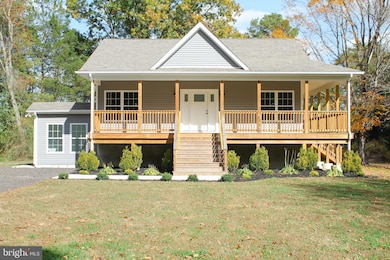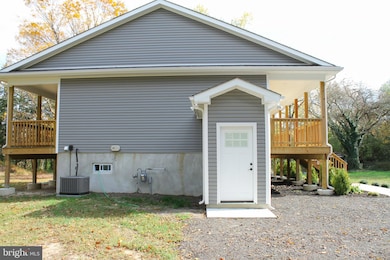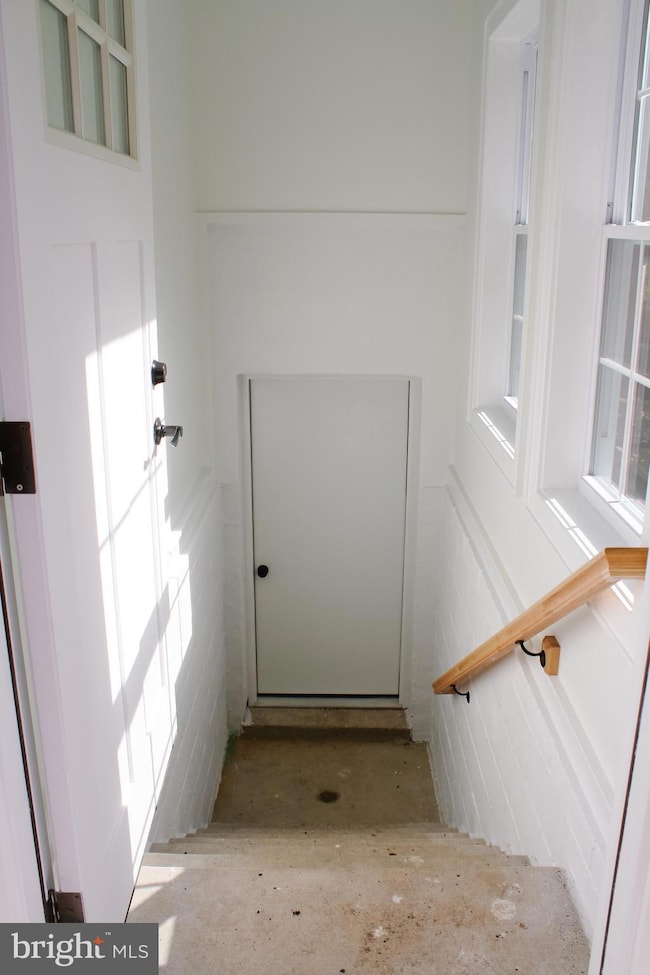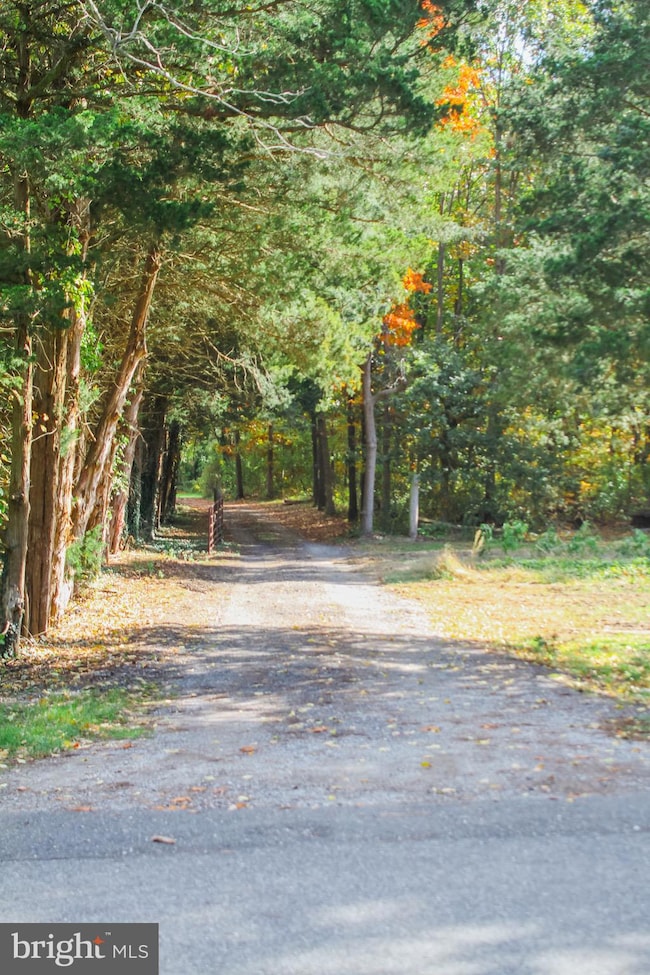136 North Ave Cedarville, NJ 08311
Lawrence Township NeighborhoodEstimated payment $2,494/month
Highlights
- New Construction
- 3.01 Acre Lot
- Private Lot
- View of Trees or Woods
- Open Floorplan
- Partially Wooded Lot
About This Home
Welcome to this beautiful ranch nestled on 3 private acres in peaceful Cedarville. Every detail of this 2-bedroom, 2 and a half bath home is new . Blending modern design with country charm. Enjoy a bright, open floor plan, brand-new kitchen with stainless steel appliances, stylish flooring, and upgraded bathrooms. The finished basement offers extra living space—perfect for a home office, media room, private quarters or a guest suite. Outside from your huge wrap around porch , you’ll love the space and serenity of three acres surrounded by nature—ideal for horses, gardening, outdoor gatherings, or simply relaxing under the stars.
Home Details
Home Type
- Single Family
Est. Annual Taxes
- $2,159
Year Built
- Built in 2024 | New Construction
Lot Details
- 3.01 Acre Lot
- Hunting Land
- Rural Setting
- Private Lot
- Secluded Lot
- Partially Wooded Lot
- Property is in excellent condition
Home Design
- Rambler Architecture
- Block Foundation
- Frame Construction
- Asphalt Roof
Interior Spaces
- Property has 2 Levels
- Open Floorplan
- Ceiling Fan
- Recessed Lighting
- Great Room
- Family Room Off Kitchen
- Bonus Room
- Utility Room
- Views of Woods
- Finished Basement
Kitchen
- Eat-In Kitchen
- Electric Oven or Range
- Self-Cleaning Oven
- Built-In Microwave
- Dishwasher
Flooring
- Engineered Wood
- Carpet
- Ceramic Tile
Bedrooms and Bathrooms
Parking
- 8 Parking Spaces
- 8 Driveway Spaces
- Off-Street Parking
Accessible Home Design
- More Than Two Accessible Exits
Outdoor Features
- Outbuilding
- Rain Gutters
- Wrap Around Porch
Schools
- Myron L Powell Elementary And Middle School
Utilities
- 90% Forced Air Heating and Cooling System
- Electric Water Heater
- On Site Septic
Community Details
- No Home Owners Association
Listing and Financial Details
- Tax Lot 00006
- Assessor Parcel Number 08-00189-00006
Map
Home Values in the Area
Average Home Value in this Area
Tax History
| Year | Tax Paid | Tax Assessment Tax Assessment Total Assessment is a certain percentage of the fair market value that is determined by local assessors to be the total taxable value of land and additions on the property. | Land | Improvement |
|---|---|---|---|---|
| 2025 | $2,160 | $74,300 | $63,600 | $10,700 |
| 2024 | $2,160 | $74,300 | $63,600 | $10,700 |
| 2023 | $2,155 | $74,300 | $63,600 | $10,700 |
| 2022 | $2,184 | $74,300 | $63,600 | $10,700 |
| 2021 | $1,627 | $74,300 | $63,600 | $10,700 |
| 2020 | $2,144 | $74,300 | $63,600 | $10,700 |
| 2019 | $2,092 | $74,300 | $63,600 | $10,700 |
| 2018 | $2,003 | $74,300 | $63,600 | $10,700 |
| 2017 | $1,904 | $74,300 | $63,600 | $10,700 |
| 2016 | $1,819 | $74,300 | $63,600 | $10,700 |
| 2015 | $1,761 | $74,300 | $63,600 | $10,700 |
| 2014 | $1,688 | $74,300 | $63,600 | $10,700 |
Property History
| Date | Event | Price | List to Sale | Price per Sq Ft |
|---|---|---|---|---|
| 11/12/2025 11/12/25 | For Sale | $439,000 | -- | $194 / Sq Ft |
Purchase History
| Date | Type | Sale Price | Title Company |
|---|---|---|---|
| Deed | -- | None Listed On Document | |
| Deed | -- | None Listed On Document | |
| Deed | -- | -- |
Source: Bright MLS
MLS Number: NJCB2027420
APN: 08-00189-0000-00006
- L19 Schafer Ave
- 472 Lummistown Rd
- 485 Lummistown Rd
- 107 Main St
- 0 E Forn Unit NJCB2022908
- 0 Sawn Unit NJCB2022894
- 0 Nark-Lawn Ave Unit NJCB2022900
- 0 Nark-Lawn Ave Unit NJCB2022902
- 0 Nark-Lawn Ave Unit NJCB2022898
- 0 W Forn Unit NJCB2022892
- 2 Sheppard Davis Rd
- 0 Forn Unit NJCB2022896
- 0 Lawn Ave Unit NJCB2022888
- 0 Lawn Ave Unit NJCB2022906
- 0 Hall-Trent Unit NJCB2025778
- 348 Main St
- 377 Main St
- 245 Fairton Cedarville Rd
- 450 Clarks Pond Rd Unit 36
- 450 Clarks Pond Rd Unit 58
- 8 Ramah Rd
- 3 Bridgeton Fairton Rd
- 3311 Cedarville Rd
- 13 Thomas Dr
- 16 Fairview Ave
- 639 Fordville Rd
- 111 Wayne Rd
- 100 N Burlington Rd
- 16 New St Unit 16
- 105 Atlantic St Unit F1
- 86 E Commerce St
- 76 Lakeview Ave
- 86 Morias Ave
- 87 Penn St
- 18 Vassar Ave
- 206 Cedar St
- 200 Riverside Dr
- 112 W Main St Unit B
- 110 W Main St Unit B
- 4 E Vine St
