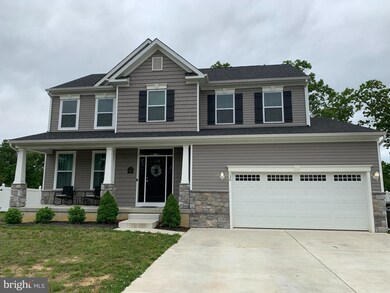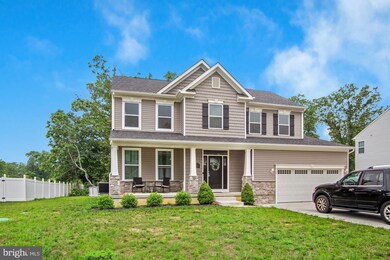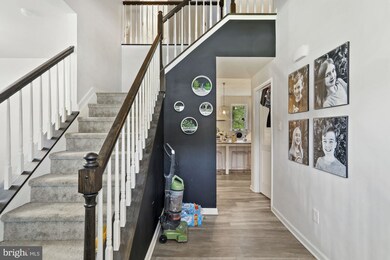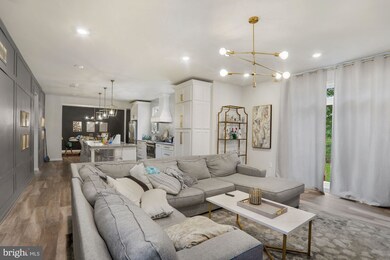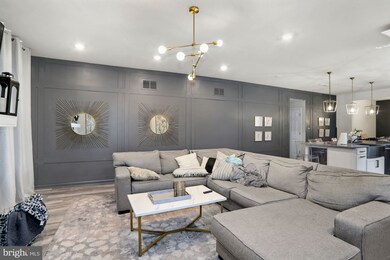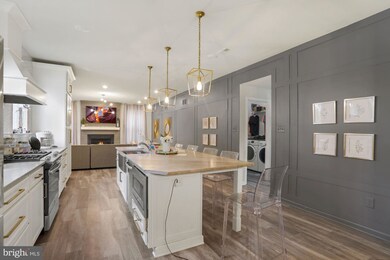
136 Nottingham Ln Newfield, NJ 08344
Highlights
- Above Ground Pool
- Wood Flooring
- 2 Car Attached Garage
- Colonial Architecture
- Butlers Pantry
- Living Room
About This Home
As of August 2022Welcome Home!! This home is less than 3 years old with plenty of upgrades! Every room has plenty of wonderful touches. When you walk up to the door, there is a spacious front porch just waiting for you to sit and relax. Upon entering, there is a 2 story foyer leading into the beautiful Kitchen with upgraded white cabinets, Oversized granite Island with sink, stainless steel appliances, Oven hood and Pantry. Kitchen has an open floor plan with Family Room and Dining Room on either side. Perfect for entertaining! Family Room has gas fireplace, and triple slider leading out to the partially fenced backyard. The backyard features lots of privacy with open space behind. Full Finished Basement with 2 additional rooms that can be used for an office or playroom. Upstairs features a Master Bedroom with walk in closet and full bath, along with the other 3 bedrooms and full Bath. 2 Car Garage with extra long driveway, perfect for lots of parking. This Home has it All!! It's just waiting for you to move in. Home is in great condition and is being Sold As-Is. Seller will be obtaining the CO. This property is located close to Route 55 and is situated between Atlantic City and Philadelphia.
Home Details
Home Type
- Single Family
Est. Annual Taxes
- $10,460
Year Built
- Built in 2018
Lot Details
- 0.44 Acre Lot
- Lot Dimensions are 90.00 x 213.50
- Property is in excellent condition
- Property is zoned R1
HOA Fees
- $35 Monthly HOA Fees
Parking
- 2 Car Attached Garage
- Front Facing Garage
Home Design
- Colonial Architecture
- Shingle Roof
- Vinyl Siding
- Concrete Perimeter Foundation
Interior Spaces
- 2,381 Sq Ft Home
- Property has 2 Levels
- Gas Fireplace
- Family Room
- Living Room
- Dining Room
- Partially Finished Basement
- Basement Fills Entire Space Under The House
Kitchen
- Butlers Pantry
- <<builtInRangeToken>>
- Dishwasher
- Kitchen Island
Flooring
- Wood
- Wall to Wall Carpet
- Tile or Brick
- Vinyl
Bedrooms and Bathrooms
- 4 Bedrooms
- En-Suite Primary Bedroom
Laundry
- Laundry Room
- Laundry on main level
Pool
- Above Ground Pool
Utilities
- Forced Air Heating and Cooling System
- 100 Amp Service
- Natural Gas Water Heater
- On Site Septic
Community Details
- Built by SHERWOOD FOREST HOME
- Arlington C
Listing and Financial Details
- Tax Lot 00016 24
- Assessor Parcel Number 13-01001 02-00016 24
Similar Homes in Newfield, NJ
Home Values in the Area
Average Home Value in this Area
Property History
| Date | Event | Price | Change | Sq Ft Price |
|---|---|---|---|---|
| 08/31/2022 08/31/22 | Sold | $415,000 | -3.3% | $174 / Sq Ft |
| 07/28/2022 07/28/22 | Pending | -- | -- | -- |
| 07/07/2022 07/07/22 | Price Changed | $429,000 | -1.4% | $180 / Sq Ft |
| 06/27/2022 06/27/22 | Price Changed | $435,000 | -1.1% | $183 / Sq Ft |
| 06/04/2022 06/04/22 | For Sale | $440,000 | +35.4% | $185 / Sq Ft |
| 07/03/2019 07/03/19 | Sold | $325,000 | 0.0% | $136 / Sq Ft |
| 07/23/2018 07/23/18 | Pending | -- | -- | -- |
| 07/23/2018 07/23/18 | For Sale | $325,000 | -- | $136 / Sq Ft |
Tax History Compared to Growth
Agents Affiliated with this Home
-
Donna Rocca

Seller's Agent in 2022
Donna Rocca
Weichert Corporate
(609) 980-7337
1 in this area
20 Total Sales
-
George Plum

Buyer's Agent in 2022
George Plum
The Plum Real Estate Group, LLC
(856) 981-0535
1 in this area
94 Total Sales
-
Larry DePalma

Seller's Agent in 2019
Larry DePalma
DePalma Realty
(856) 364-6697
1 in this area
210 Total Sales
Map
Source: Bright MLS
MLS Number: NJGL2016496
- 0 Christina Ct Unit NEWFIELD MODEL
- 0 Christina Ct Unit THE CAROLETON
- 0 Christina Ct Unit THE CARDINAL
- 0 Christina Ct Unit OAK FOREST MODEL
- 4 Woodlawn Dr
- 12 Woodlawn Ave
- 101 Woodlawn Ave
- 6 Sherwood Ct
- 0 Rosemont Ave
- 9 Southeast Blvd
- 312 Madison Ave
- 224 Rosemont Ave
- 0 Helena St
- 1523 Harding Hwy
- 312 Hazel Ave
- 0 Columbia Ave
- 322 Madison Ave
- 300 Rosemont Ave
- 1355 Harding Hwy
- 3014 N West Blvd

