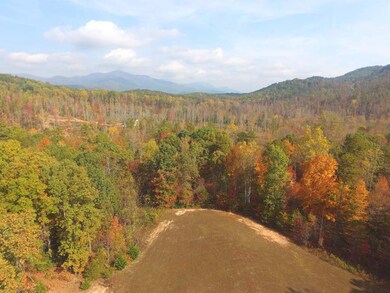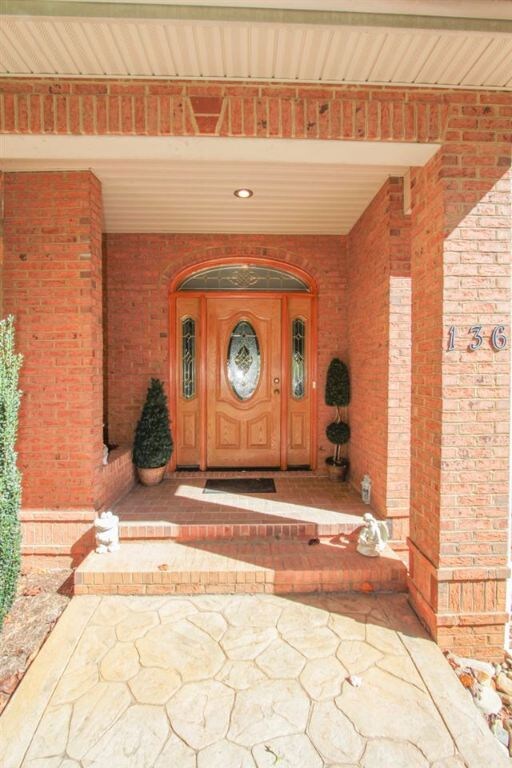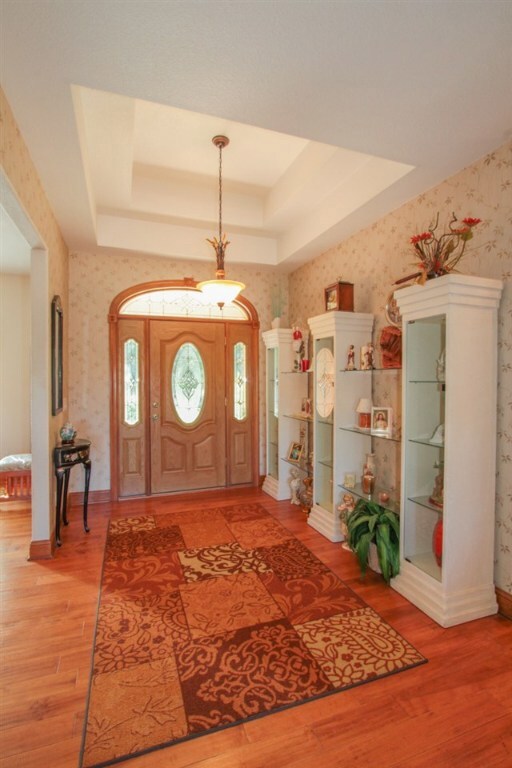
136 Old Chapman Trail Pickens, SC 29671
Holly Springs NeighborhoodEstimated Value: $849,000 - $1,194,482
Highlights
- 57.83 Acre Lot
- Deck
- Recreation Room
- Mountain View
- Wood Burning Stove
- Wooded Lot
About This Home
As of May 2017BEAUTIFUL TABLE ROCK VIEWS!! Come and see this magnificent custom built 3 bedroom 3 1/2 bath home situated on a gently sloped clearing among 57.83 acres of mostly timber. The two level all brick house has 3100 sq. ft on the main level and an additional 1600 sq. ft walkout basement that is 85% complete with media room, office, game room, and full bath. This home has so much to offer, from the moment you step into the foyer you can see the attention to detail and craftsmanship that has been put into this lovely home. It features a large living room with wood burning fireplace, trey ceilings, and walkout deck to take in the scenery. The oversized kitchen boasts quartz countertops, tile floors and Norwegian pine beadboard ceilings. Master suite is very spacious with trey ceilings, two large closets, and large master bath with his and hers vanities, jetted tub, and walk in shower. Attached three car garage has 600 sq ft bonus room above. The property also has a detached 40’x70’ five bay garage with 10 car capacity and approx. 22’x40' workshop above. Don’t miss your opportunity to own this is very unique property with endless possibilities.
Last Agent to Sell the Property
Western Upstate Keller William License #48619 Listed on: 10/17/2016
Home Details
Home Type
- Single Family
Est. Annual Taxes
- $1,336
Year Built
- 2011
Lot Details
- 57.83 Acre Lot
- Sloped Lot
- Wooded Lot
- Landscaped with Trees
Parking
- 4 Car Attached Garage
- Garage Door Opener
- Driveway
Home Design
- Traditional Architecture
- Brick Exterior Construction
Interior Spaces
- 3,100 Sq Ft Home
- 1-Story Property
- Tray Ceiling
- Cathedral Ceiling
- Ceiling Fan
- Fireplace
- Wood Burning Stove
- Vinyl Clad Windows
- Insulated Windows
- Tilt-In Windows
- Blinds
- Separate Formal Living Room
- Dining Room
- Home Office
- Recreation Room
- Bonus Room
- Workshop
- Sun or Florida Room
- Home Gym
- Mountain Views
- Partially Finished Basement
- Basement Fills Entire Space Under The House
- Laundry Room
Kitchen
- Breakfast Room
- Dishwasher
- Solid Surface Countertops
- Trash Compactor
- Disposal
Flooring
- Wood
- Carpet
- Ceramic Tile
Bedrooms and Bathrooms
- 3 Bedrooms
- Primary bedroom located on second floor
- Walk-In Closet
- Bathroom on Main Level
- Dual Sinks
- Hydromassage or Jetted Bathtub
- Shower Only
- Separate Shower
Outdoor Features
- Deck
- Patio
- Front Porch
Schools
- Holly Springs-Motlow Elementary School
- Pickens Middle School
- Pickens High School
Utilities
- Cooling Available
- Heat Pump System
- Underground Utilities
- Private Water Source
- Well
- Septic Tank
Additional Features
- Low Threshold Shower
- Outside City Limits
- Pasture
Community Details
- No Home Owners Association
Listing and Financial Details
- Assessor Parcel Number 4174-00-37-0290
Ownership History
Purchase Details
Home Financials for this Owner
Home Financials are based on the most recent Mortgage that was taken out on this home.Similar Homes in Pickens, SC
Home Values in the Area
Average Home Value in this Area
Purchase History
| Date | Buyer | Sale Price | Title Company |
|---|---|---|---|
| Gaarito Philip N | $575,000 | None Available |
Mortgage History
| Date | Status | Borrower | Loan Amount |
|---|---|---|---|
| Open | Garito Philip N | $210,700 | |
| Closed | Gaarito Philip N | $225,000 |
Property History
| Date | Event | Price | Change | Sq Ft Price |
|---|---|---|---|---|
| 05/30/2017 05/30/17 | Sold | $575,000 | -3.4% | $185 / Sq Ft |
| 01/12/2017 01/12/17 | Pending | -- | -- | -- |
| 10/17/2016 10/17/16 | For Sale | $595,000 | -- | $192 / Sq Ft |
Tax History Compared to Growth
Tax History
| Year | Tax Paid | Tax Assessment Tax Assessment Total Assessment is a certain percentage of the fair market value that is determined by local assessors to be the total taxable value of land and additions on the property. | Land | Improvement |
|---|---|---|---|---|
| 2024 | $1,802 | $14,751 | $431 | $14,320 |
| 2023 | $1,802 | $14,751 | $431 | $14,320 |
| 2022 | $1,810 | $14,751 | $431 | $14,320 |
| 2021 | $7,990 | $35,350 | $13,870 | $21,480 |
| 2020 | $7,503 | $23,568 | $9,248 | $14,320 |
| 2019 | $7,417 | $34,710 | $13,870 | $20,840 |
| 2018 | $7,691 | $34,500 | $13,870 | $20,630 |
| 2017 | $1,284 | $34,500 | $13,870 | $20,630 |
| 2015 | $1,336 | $14,410 | $0 | $0 |
| 2008 | -- | $270 | $270 | $0 |
Agents Affiliated with this Home
-
Berenice Ramage

Seller's Agent in 2017
Berenice Ramage
Western Upstate Keller William
(864) 225-8006
1 in this area
396 Total Sales
-
Brian Ramage
B
Seller Co-Listing Agent in 2017
Brian Ramage
Western Upstate Keller William
(864) 940-8704
24 Total Sales
-
Jon Vosburgh

Buyer's Agent in 2017
Jon Vosburgh
RE/MAX
(864) 903-3554
2 in this area
124 Total Sales
Map
Source: Western Upstate Multiple Listing Service
MLS Number: 20181499
APN: 4174-00-37-0290
- 00 Holly Springs School Rd
- 475 Old Chapman Trail
- 262 Belvoir Dr
- 154 Broken Bow Run
- 104 Sunny Ln
- 241 Sliding Rock Rd
- 568 Meece Mill Rd
- 101 Broken Bow Run
- Lot 7 + 8 Gauley Falls Rd
- 181 Cherokee Hill Ridge Rd
- 113 Hambys Way
- 102 Falcon Crest Way
- 213 Falcon Crest Way
- 117 Hambys Way
- 121 Hambys Way
- 124 Falcon Crest Way
- 118 Hambys Way
- 122 Hambys Way
- 136 Old Chapman Trail
- 222 Holly Springs School Rd
- 210 Holly Springs School Rd
- 228 Holly Springs School Rd
- 0 Holly Springs School Rd Unit 1193544
- 0 Holly Springs School Rd Unit 1239968
- 0 Holly Springs School Rd Unit 1328469
- 0 Holly Springs School Rd Unit 1305181
- 2538 Moorefield Memorial Hwy
- 213 Holly Springs School Rd
- 207 Holly Springs School Rd
- 238 Holly Springs School Rd
- 217 Holly Springs School Rd
- 217 Holly Springs School Rd
- Tract 23 Old Chapman Trail
- 265 Holly Springs School Rd
- 247 Holly Springs School Rd
- 0 Old Chapman Trail
- 278 Holly Springs School Rd
- 326 Holly Springs School Rd






