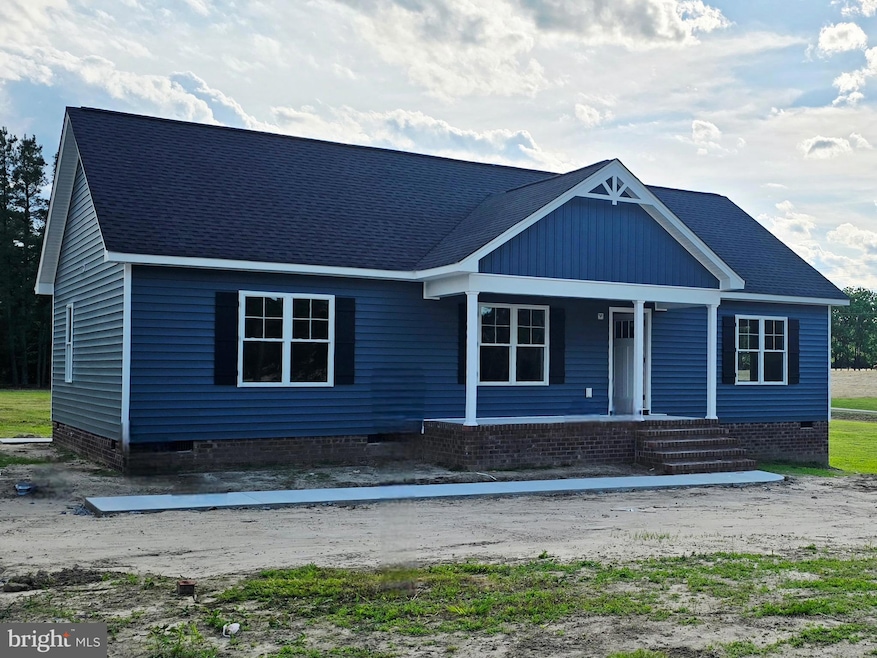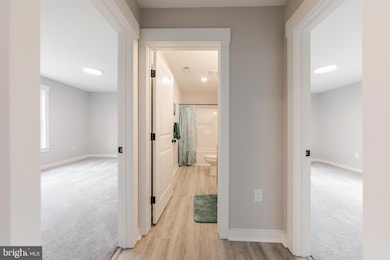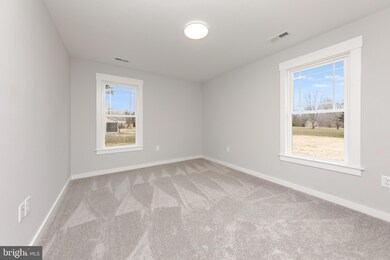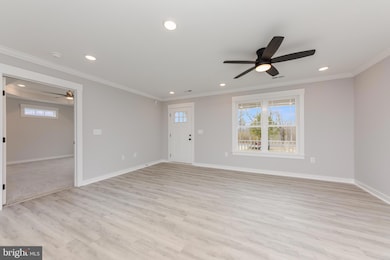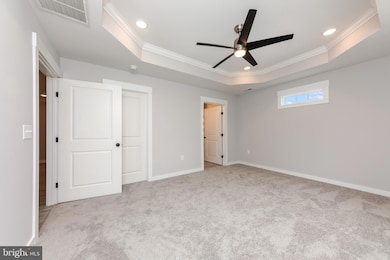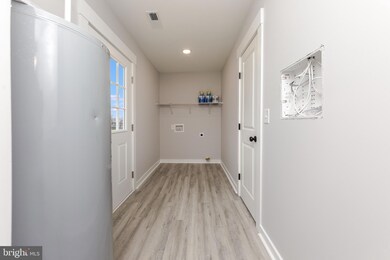
136 Oswald Ln Dunnsville, VA 22454
Estimated payment $2,105/month
Highlights
- New Construction
- No HOA
- Luxury Vinyl Plank Tile Flooring
- Rambler Architecture
- More Than Two Accessible Exits
- Central Air
About This Home
NEW CONSTRUCTION IN OSWALD LANDING! Located on 2 acres in the brand-new Oswald Landing subdivision in Dunnsville, this stunning 3-bedroom, 2-bath rancher is the perfect blend of style and serenity. With 1,400 sq ft of thoughtfully designed living space, you'll love the open layout, luxurious vinyl plank flooring, and sleek granite countertops that bring a touch of elegance to everyday living. A charming front porch welcomes you home, while the spacious rear deck is perfect for relaxing or entertaining outdoors. Enjoy the excitement of a brand-new build—scheduled for completion by June 30, 2025. A rare opportunity to own a fresh start in a beautiful rural setting! Please note - Interior photos are of a previously built home by the builder. Some features may vary.
Home Details
Home Type
- Single Family
Year Built
- Built in 2025 | New Construction
Lot Details
- 2 Acre Lot
- Property is in excellent condition
Parking
- Driveway
Home Design
- Rambler Architecture
- Architectural Shingle Roof
- Vinyl Siding
Interior Spaces
- 1,400 Sq Ft Home
- Property has 1 Level
- Ceiling Fan
- Luxury Vinyl Plank Tile Flooring
- Crawl Space
Bedrooms and Bathrooms
- 3 Main Level Bedrooms
- 2 Full Bathrooms
Accessible Home Design
- More Than Two Accessible Exits
Schools
- Tappahannock Elementary School
- Essex High School
Utilities
- Central Air
- Heat Pump System
- Well
- Electric Water Heater
- On Site Septic
Community Details
- No Home Owners Association
Map
Home Values in the Area
Average Home Value in this Area
Property History
| Date | Event | Price | Change | Sq Ft Price |
|---|---|---|---|---|
| 05/19/2025 05/19/25 | For Sale | $318,995 | -- | $228 / Sq Ft |
Similar Homes in Dunnsville, VA
Source: Bright MLS
MLS Number: VAES2000886
- 1918 Essex Mill Rd
- Kino Road Bohannans Landing
- 2921 Howerton Rd
- 586 Mussel Swamp Rd
- 0 Piscataway Creek Island Unit 2422380
- 285 Ferry Landing Rd
- 1 Johnville Rd
- 3 Johnville Rd
- 1039 Bestland Rd
- TBD Bestland Rd
- 161 Berry Ridge Rd
- Lot 132 Logan Way
- 415 Kino Rd
- 566 Cheaneys Bridge Rd
- 274 Meadow Dr
- 1000 Arlington Ct
- 461 Meadow Dr
- 127 Logan Way
- 113 Logan Way
