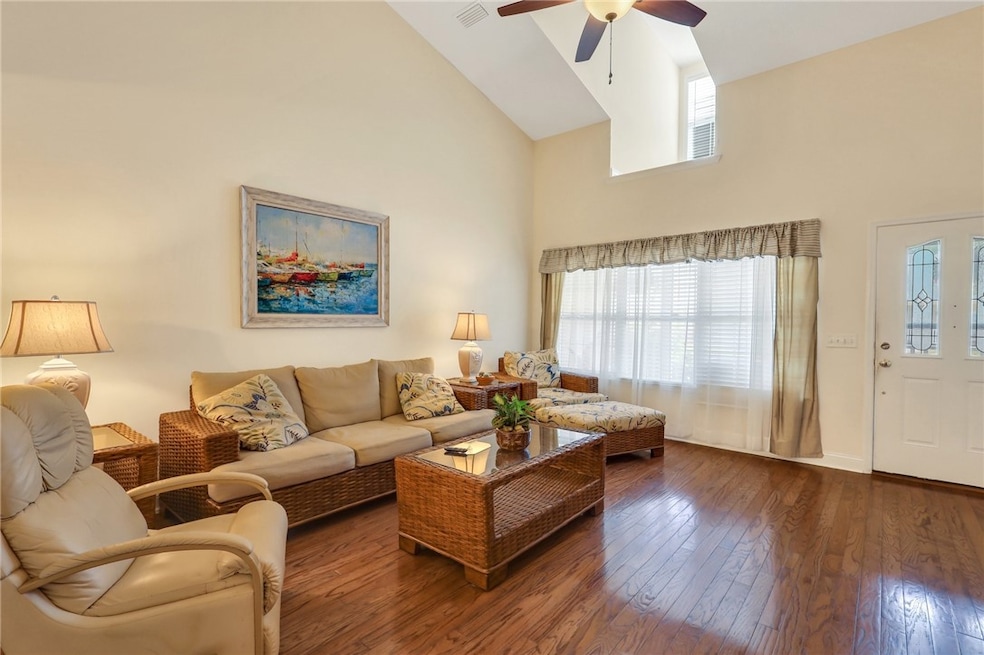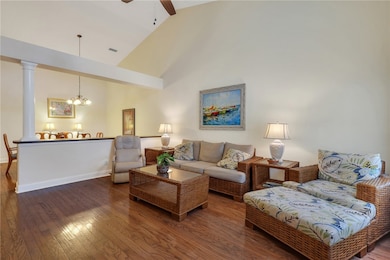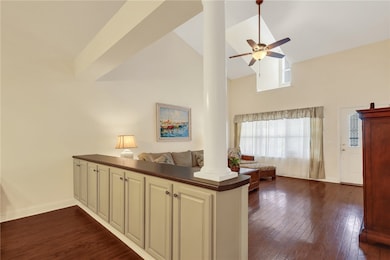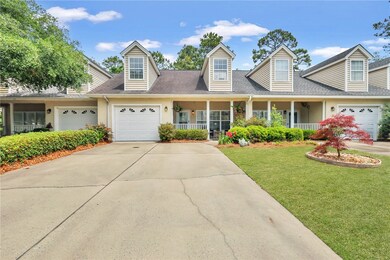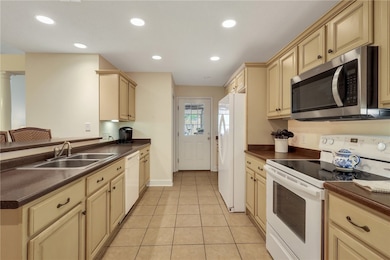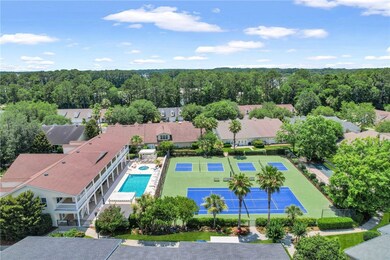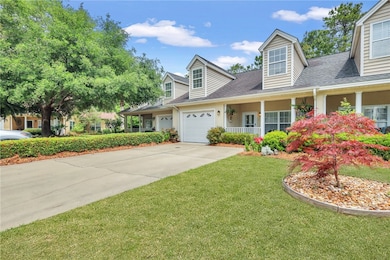136 Peppertree Crossing Ave Brunswick, GA 31525
Estimated payment $2,097/month
Highlights
- Outdoor Pool
- Clubhouse
- Wood Flooring
- Gated Community
- Vaulted Ceiling
- Front Porch
About This Home
Simplify your life today! Primary bedroom & bath on ground floor/main level. Improved price & tuned up! HOA for unit 136, Ph 1 is only $311/month...no reserve/transfer fee either! Primary BR + guest BR + 2 full baths on main floor. Resort style living right here in Brunswick, Georgia. FEELS LARGER THAN THE STATED SQFT. For a low, low monthly HOA fee of $311 you are rewarded w/gated entry, gym, PICKLEBALL & TENNIS courts, pool, putting green, indoor spa, clubhouse offering rooms for cards, billiards, a library, exercise room, full kitchen, & more. Many options to seek solitude or join friends poolside daily. Hardwood floors in LR & DR while kitchen has tile. Vaulted ceilings, walk in primary shower, built in's. Unit 136 offers a dingle garage, private back patio...land behind unit 136 is owned by the HOA. Home offers storage galore: coat & linen closets, walk in pantry, walk in primary closet, 2 deep, deep walk in closets upstairs in 3rd BR. Sample floorplan & layout of Peppertree under supplements. Unit 136 is in Phase 1 so no initiation fee. Peppertree Crossing was built for those 55+.
Listing Agent
BHHS Hodnett Cooper Real Estate License #210497 Listed on: 03/13/2025

Townhouse Details
Home Type
- Townhome
Est. Annual Taxes
- $758
Year Built
- Built in 2004
Lot Details
- 3,049 Sq Ft Lot
- Property fronts a freeway
- Two or More Common Walls
- Fenced
- Landscaped
HOA Fees
- $311 Monthly HOA Fees
Parking
- 1 Car Garage
- Garage Door Opener
- Driveway
Home Design
- Slab Foundation
- Asphalt Roof
- Stucco
Interior Spaces
- 1,632 Sq Ft Home
- 2-Story Property
- Crown Molding
- Vaulted Ceiling
Kitchen
- Galley Kitchen
- Breakfast Bar
- Oven
- Range
- Microwave
- Dishwasher
Flooring
- Wood
- Carpet
- Ceramic Tile
Bedrooms and Bathrooms
- 3 Bedrooms
- 3 Full Bathrooms
Laundry
- Laundry in Kitchen
- Dryer
Outdoor Features
- Outdoor Pool
- Courtyard
- Open Patio
- Front Porch
Listing and Financial Details
- Tax Lot 36
- Assessor Parcel Number 03-16705
Community Details
Overview
- Association fees include management, ground maintenance, recreation facilities
- Peppertree Crossing Owner Association
- Peppertree Crossing Subdivision
Amenities
- Shops
- Clubhouse
Recreation
- Community Pool
- Trails
Security
- Gated Community
Map
Home Values in the Area
Average Home Value in this Area
Tax History
| Year | Tax Paid | Tax Assessment Tax Assessment Total Assessment is a certain percentage of the fair market value that is determined by local assessors to be the total taxable value of land and additions on the property. | Land | Improvement |
|---|---|---|---|---|
| 2025 | $2,623 | $104,600 | $14,000 | $90,600 |
| 2024 | $2,623 | $104,600 | $14,000 | $90,600 |
| 2023 | $652 | $104,520 | $14,000 | $90,520 |
| 2022 | $776 | $89,440 | $14,000 | $75,440 |
| 2021 | $728 | $82,120 | $14,000 | $68,120 |
| 2020 | $743 | $82,120 | $14,000 | $68,120 |
| 2019 | $736 | $81,400 | $14,000 | $67,400 |
| 2018 | $655 | $73,240 | $14,000 | $59,240 |
| 2017 | $625 | $70,280 | $14,000 | $56,280 |
| 2016 | $426 | $58,440 | $14,000 | $44,440 |
| 2015 | $407 | $62,280 | $14,000 | $48,280 |
| 2014 | $407 | $56,000 | $14,000 | $42,000 |
Property History
| Date | Event | Price | List to Sale | Price per Sq Ft |
|---|---|---|---|---|
| 07/31/2025 07/31/25 | Price Changed | $327,000 | -4.1% | $200 / Sq Ft |
| 06/10/2025 06/10/25 | Price Changed | $341,000 | -1.2% | $209 / Sq Ft |
| 03/13/2025 03/13/25 | For Sale | $345,000 | -- | $211 / Sq Ft |
Purchase History
| Date | Type | Sale Price | Title Company |
|---|---|---|---|
| Deed | $209,000 | -- | |
| Warranty Deed | $192,500 | -- |
Mortgage History
| Date | Status | Loan Amount | Loan Type |
|---|---|---|---|
| Open | $100,000 | New Conventional |
Source: Golden Isles Association of REALTORS®
MLS Number: 1652372
APN: 03-16705
- 130 Peppertree Crossing Ave
- 176 Peppertree Crossing Ave
- 501 Waterstone Cir
- 204 Peppertree Crossing Ave
- 215 Peppertree Crossing Ave
- 71 E Chapel Dr
- 246 Commerce Dr
- 63 E Chapel Dr
- 73 Chapel Dr
- 435 Chapel Crossing Rd
- 172 Zachary Dr
- 155 Mcdowell Ave
- 375 Chapel Crossing Rd
- 167 Zachary Dr
- 118 Saxon St
- 356 Knox Dr
- 196 & 210 Juniper Ct
- 224 Souters Dairy Ln
- 160 Bel Air Dr
- 366 Moss Creek Ln
- 190 Peppertree Crossing Ave
- 5801 Altama Ave
- 100 Town Village
- 3500 Grand Pointe Way
- 2001 Kevin Way
- 820 Scranton Rd
- 5800 Altama Ave
- 5700 Altama Ave
- 5600 Altama Ave
- 101 Legacy Way
- 500 Beverly Villas Dr
- 111 S Palm Dr
- 3901 Darien Hwy
- 148 Cypress Run Dr
- 500 Coastal Club Cir
- 3875 Darien Hwy
- 129 Hindman Ln
- 109 Belle Point Pkwy
- 104 Camellia Ct Unit 104
- 1500 Glynco Pkwy
