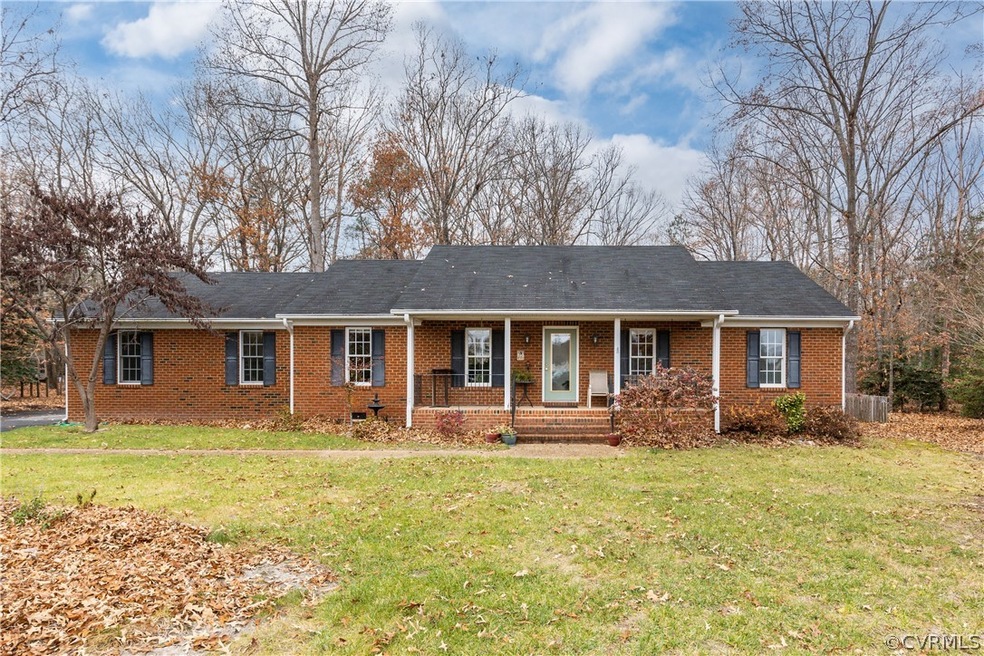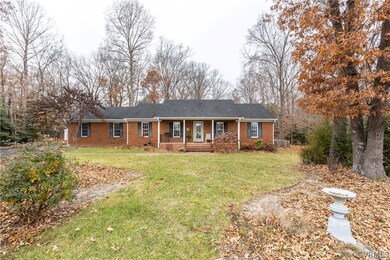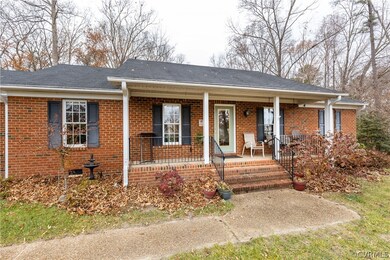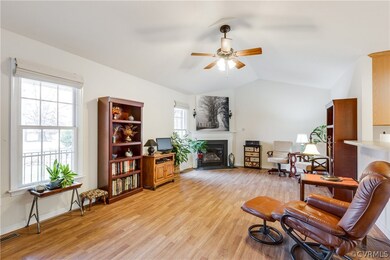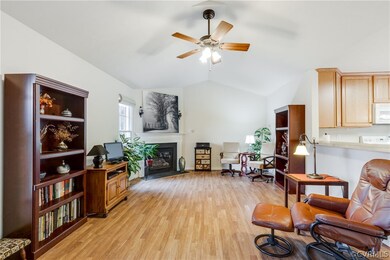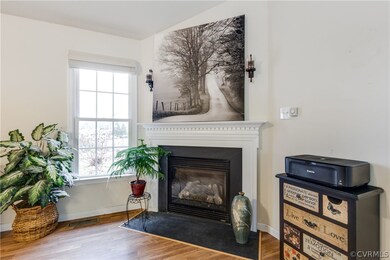
136 Pollard Place Aylett, VA 23009
Highlights
- Deck
- Front Porch
- Eat-In Kitchen
- Wood Flooring
- 2 Car Attached Garage
- Walk-In Closet
About This Home
As of January 2022Gorgeous brick rancher now available. Nestled at the end of quiet Pollard Pl, you will find our well kept 3 bed & 2 full bath gem in a cul-de-sac lot (originally the model home for the neighborhood). Upon entering the home, you are greeted by the open concept living room and kitchen. The living room boasts an arched ceiling along with the home's gas fireplace. The kitchen is equipped with an eat-in area, large pantry, and dual level peninsula countertop. Accessible via the kitchen are the back deck (composite maintenance free), laundry/utility room, and the two car oversized garage. On the other half of the home is where you will find the 3 bedrooms, including the primary which is fitted with a full en-suite bath and walk-in closet. The private backyard is fenced in and features a low maintenance eco-lawn grass. The home has also been upgraded with no-clean gutters and a resurfaced driveway. Schedule your showing today!
Home Details
Home Type
- Single Family
Est. Annual Taxes
- $1,458
Year Built
- Built in 2004
Lot Details
- 0.69 Acre Lot
- Back Yard Fenced
HOA Fees
- $21 Monthly HOA Fees
Parking
- 2 Car Attached Garage
- Driveway
Home Design
- Brick Exterior Construction
- Frame Construction
- Shingle Roof
Interior Spaces
- 1,400 Sq Ft Home
- 1-Story Property
- Ceiling Fan
- Gas Fireplace
- Crawl Space
Kitchen
- Eat-In Kitchen
- Oven
- Electric Cooktop
- Dishwasher
- Laminate Countertops
- Disposal
Flooring
- Wood
- Carpet
- Laminate
Bedrooms and Bathrooms
- 3 Bedrooms
- En-Suite Primary Bedroom
- Walk-In Closet
- 2 Full Bathrooms
Outdoor Features
- Deck
- Shed
- Front Porch
Schools
- Acquinton Elementary School
- Hamilton Holmes Middle School
- King William High School
Utilities
- Central Air
- Heat Pump System
- Water Heater
- Septic Tank
Community Details
- Mccauley Park Subdivision
Listing and Financial Details
- Tax Lot 25
- Assessor Parcel Number 21-11A-25
Ownership History
Purchase Details
Home Financials for this Owner
Home Financials are based on the most recent Mortgage that was taken out on this home.Purchase Details
Home Financials for this Owner
Home Financials are based on the most recent Mortgage that was taken out on this home.Purchase Details
Home Financials for this Owner
Home Financials are based on the most recent Mortgage that was taken out on this home.Similar Homes in the area
Home Values in the Area
Average Home Value in this Area
Purchase History
| Date | Type | Sale Price | Title Company |
|---|---|---|---|
| Deed | $275,000 | None Listed On Document | |
| Warranty Deed | $147,000 | -- | |
| Warranty Deed | $202,000 | -- |
Mortgage History
| Date | Status | Loan Amount | Loan Type |
|---|---|---|---|
| Open | $261,250 | New Conventional | |
| Previous Owner | $116,400 | New Conventional | |
| Previous Owner | $117,600 | New Conventional | |
| Previous Owner | $198,341 | FHA |
Property History
| Date | Event | Price | Change | Sq Ft Price |
|---|---|---|---|---|
| 01/11/2022 01/11/22 | Sold | $275,000 | +7.4% | $196 / Sq Ft |
| 12/13/2021 12/13/21 | Pending | -- | -- | -- |
| 12/09/2021 12/09/21 | For Sale | $256,000 | +74.1% | $183 / Sq Ft |
| 06/06/2012 06/06/12 | Sold | $147,000 | +665.6% | $105 / Sq Ft |
| 04/20/2012 04/20/12 | Pending | -- | -- | -- |
| 08/04/2011 08/04/11 | For Sale | $19,200 | -- | $14 / Sq Ft |
Tax History Compared to Growth
Tax History
| Year | Tax Paid | Tax Assessment Tax Assessment Total Assessment is a certain percentage of the fair market value that is determined by local assessors to be the total taxable value of land and additions on the property. | Land | Improvement |
|---|---|---|---|---|
| 2025 | $1,569 | $270,500 | $60,000 | $210,500 |
| 2024 | $1,569 | $270,500 | $60,000 | $210,500 |
| 2023 | $1,569 | $270,500 | $60,000 | $210,500 |
| 2022 | $1,415 | $169,500 | $37,000 | $132,500 |
| 2021 | $1,458 | $169,500 | $37,000 | $132,500 |
| 2020 | $1,458 | $235,900 | $43,900 | $192,000 |
| 2019 | $1,458 | $166,300 | $37,000 | $129,300 |
| 2018 | $1,492 | $169,500 | $37,000 | $132,500 |
| 2017 | $1,542 | $169,500 | $37,000 | $132,500 |
| 2016 | $1,559 | $169,500 | $37,000 | $132,500 |
| 2015 | $1,593 | $169,500 | $37,000 | $132,500 |
| 2014 | $1,631 | $0 | $0 | $0 |
Agents Affiliated with this Home
-
Tyler Ruger
T
Seller's Agent in 2022
Tyler Ruger
CapCenter
(609) 781-4912
151 Total Sales
-
Ryan Hudson

Buyer's Agent in 2022
Ryan Hudson
ERA Woody Hogg & Assoc
(804) 307-2882
127 Total Sales
-
David Berberich

Seller's Agent in 2012
David Berberich
Hometown Realty
(804) 514-3135
82 Total Sales
Map
Source: Central Virginia Regional MLS
MLS Number: 2136153
APN: 21 11 A 25
- 116 Leonard Way
- 111 Leonard Ct
- 92 Eula Ct
- 216 Edwin Cir
- 2768 Venter Rd
- 340 Mt McCauley Way
- 342 Mt McCauley Way
- 344 Mt McCauley Way
- 346 Mt McCauley Way
- 348 Mt McCauley Way
- 350 Mt McCauley Way
- 331 Mt McCauley Way
- 329 Mt McCauley Way
- 327 Mt McCauley Way
- 319 Mt McCauley Way
- 317 Mt McCauley Way
- 315 Mt McCauley Way
- 313 Mt McCauley Way
- 311 Mt McCauley Way
- GALEN Plan at McCauley Park
