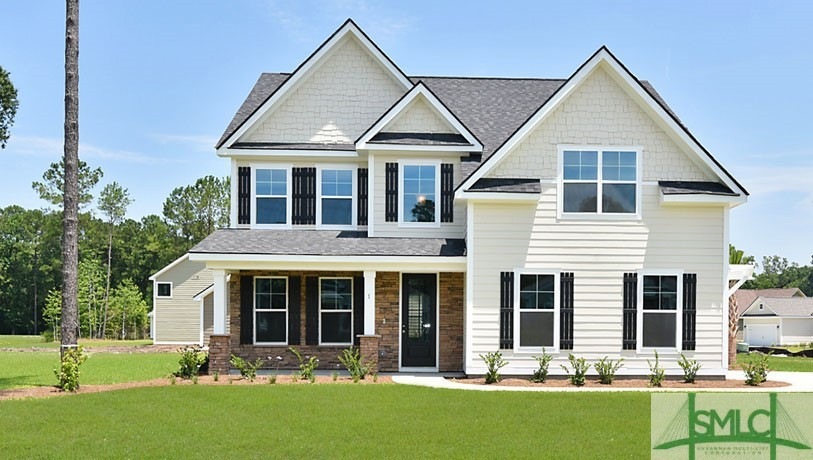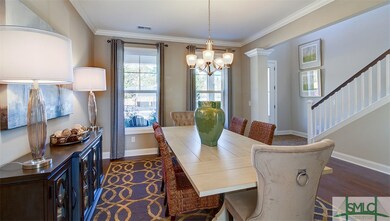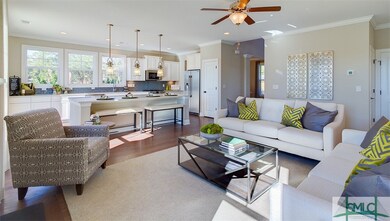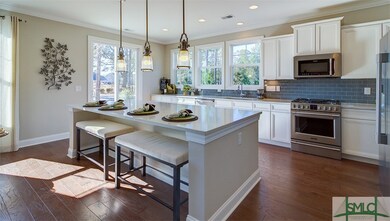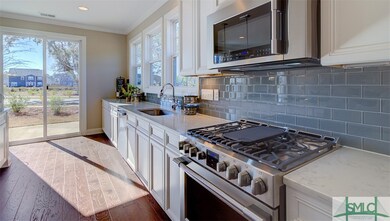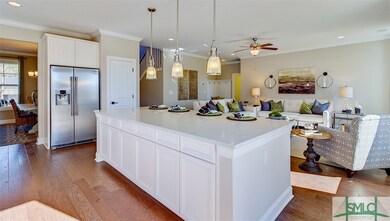
136 Ramsey Way Rincon, GA 31326
Highlights
- Gated Community
- 42,253 Sq Ft lot
- Breakfast Area or Nook
- Ebenezer Elementary School Rated A-
- Traditional Architecture
- 2 Car Attached Garage
About This Home
As of February 2022The two story foyer, formal dining room and elegant wood staircase greet you when you enter this home. The bright kitchen includes stainless steel appliances, including natural gas range and granite counter tops. One bedroom and full bathroom on the first floor. Upstairs will not disappoint with a large Primary bedroom, two additional bedrooms, the laundry room and a huge bonus room. Pictures, photographs, colors, features, and sizes are for illustration purposes only and will vary from the homes as built.
Last Agent to Sell the Property
Melinda Lee
DR Horton Realty of Georgia License #390550 Listed on: 04/05/2021

Home Details
Home Type
- Single Family
Est. Annual Taxes
- $489
Year Built
- Built in 2021
Lot Details
- 0.97 Acre Lot
HOA Fees
- $38 Monthly HOA Fees
Parking
- 2 Car Attached Garage
- Garage Door Opener
- Off-Street Parking
Home Design
- Traditional Architecture
- Concrete Siding
Interior Spaces
- 2,659 Sq Ft Home
- 2-Story Property
- Pull Down Stairs to Attic
Kitchen
- Breakfast Area or Nook
- Microwave
- Dishwasher
- Kitchen Island
- Disposal
Bedrooms and Bathrooms
- 5 Bedrooms
- Primary Bedroom Upstairs
- 3 Full Bathrooms
- Double Vanity
- Separate Shower
Laundry
- Laundry Room
- Washer and Dryer Hookup
Schools
- Ebenezer Elementary And Middle School
- Effingham High School
Utilities
- Central Heating and Cooling System
- Underground Utilities
- Electric Water Heater
Listing and Financial Details
- Tax Lot 141
- Assessor Parcel Number 0445C141000
Community Details
Overview
- Ramsey Landing Subdivision
Recreation
- Community Playground
Security
- Gated Community
Ownership History
Purchase Details
Home Financials for this Owner
Home Financials are based on the most recent Mortgage that was taken out on this home.Purchase Details
Purchase Details
Purchase Details
Purchase Details
Similar Homes in Rincon, GA
Home Values in the Area
Average Home Value in this Area
Purchase History
| Date | Type | Sale Price | Title Company |
|---|---|---|---|
| Warranty Deed | $386,910 | -- | |
| Limited Warranty Deed | $1,890,000 | -- | |
| Warranty Deed | $4,000,000 | -- | |
| Deed | $4,526,400 | -- | |
| Deed | -- | -- |
Mortgage History
| Date | Status | Loan Amount | Loan Type |
|---|---|---|---|
| Open | $10,965 | FHA | |
| Open | $379,901 | FHA |
Property History
| Date | Event | Price | Change | Sq Ft Price |
|---|---|---|---|---|
| 06/14/2025 06/14/25 | For Sale | $487,500 | +26.0% | $185 / Sq Ft |
| 02/24/2022 02/24/22 | Sold | $386,910 | +7.1% | $146 / Sq Ft |
| 04/29/2021 04/29/21 | Pending | -- | -- | -- |
| 04/28/2021 04/28/21 | Price Changed | $361,330 | +0.3% | $136 / Sq Ft |
| 04/15/2021 04/15/21 | Price Changed | $360,330 | +0.8% | $136 / Sq Ft |
| 04/05/2021 04/05/21 | For Sale | $357,330 | -- | $134 / Sq Ft |
Tax History Compared to Growth
Tax History
| Year | Tax Paid | Tax Assessment Tax Assessment Total Assessment is a certain percentage of the fair market value that is determined by local assessors to be the total taxable value of land and additions on the property. | Land | Improvement |
|---|---|---|---|---|
| 2024 | $4,554 | $150,092 | $31,200 | $118,892 |
| 2023 | $4,221 | $144,256 | $24,718 | $119,538 |
| 2022 | $2,007 | $57,041 | $18,000 | $39,041 |
| 2021 | $518 | $18,000 | $18,000 | $0 |
| 2020 | $519 | $18,000 | $18,000 | $0 |
| 2019 | $686 | $23,600 | $23,600 | $0 |
| 2018 | $701 | $23,600 | $23,600 | $0 |
| 2017 | $482 | $16,000 | $16,000 | $0 |
| 2016 | $458 | $16,000 | $16,000 | $0 |
| 2015 | -- | $20,000 | $20,000 | $0 |
| 2014 | -- | $7,200 | $7,200 | $0 |
| 2013 | -- | $7,200 | $7,200 | $0 |
Agents Affiliated with this Home
-
Marianne Harvey

Seller's Agent in 2025
Marianne Harvey
Rawls Realty
(912) 667-4812
10 in this area
26 Total Sales
-
M
Seller's Agent in 2022
Melinda Lee
DR Horton Realty of Georgia
Map
Source: Savannah Multi-List Corporation
MLS Number: 245411
APN: 0445C-00000-141-000
- 172 Cubbedge Dr
- 170 Cubbedge Dr
- 168 Cubbedge Dr
- 166 Cubbedge Dr
- 178 Cubbedge Dr
- 160 Cubbedge Dr
- 158 Cubbedge Dr
- 262 Lillian St
- 240 Lillian St
- 104 Alexander Trail
- 108 Alexander Trail
- 127 Treutlen Ct
- 112 Franklins Walk
- 108 Franklins Walk
- 103 Franklins Walk
- 1282 Long Bridge Rd
- 103 Williams Dr
- 207 Lillian St
- 315 Lillian St
- 133 Cobbleton Dr
