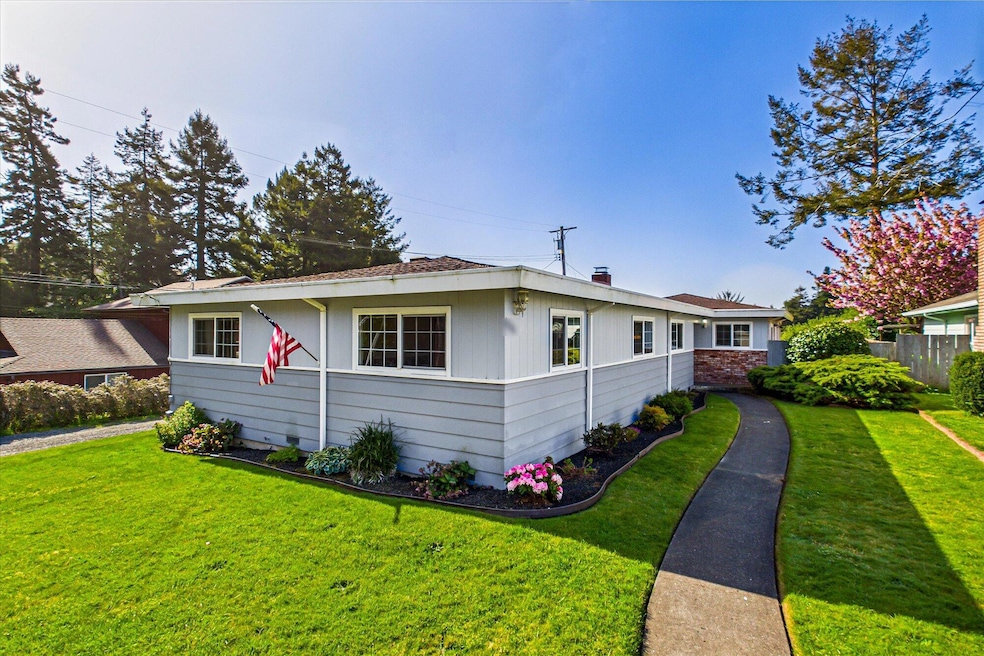136 Randolph St Eureka, CA 95503
Rosewood NeighborhoodEstimated payment $2,492/month
Highlights
- Open-Concept Dining Room
- Wood Flooring
- 2 Car Direct Access Garage
- Pasture Views
- 2 Fireplaces
- Double Pane Windows
About This Home
Welcome to 136 Randolph St! Step inside this meticulously maintained single story 4 bedroom 2 bath home located on a quiet street in the heart of Eureka. Inside you'll find a warm, functional floor plan with defined living spaces, a well-equipped kitchen, and a comfortable primary suite with private bath. Three additional bedrooms offer ample space for family, guests, or even a home office. Enjoy easy-care landscaping in the front, side, and backyard. The low-traffic location provides peace and privacy, all just minutes from schools, shops, and dining. Call your favorite Realtor to schedule a showing today.
Listing Agent
Cornerstone Realty Brokerage Phone: 707-498-5743 License #02133808 Listed on: 11/25/2025
Home Details
Home Type
- Single Family
Year Built
- Built in 1962
Lot Details
- 6,534 Sq Ft Lot
- Street terminates at a dead end
- Partially Fenced Property
- Property is in excellent condition
Parking
- 2 Car Direct Access Garage
- Garage Door Opener
- Gravel Driveway
Home Design
- Block Foundation
- Wood Frame Construction
- Composition Shingle Roof
- Wood Siding
Interior Spaces
- 1,813 Sq Ft Home
- 1-Story Property
- Double Pane Windows
- Living Room
- Open-Concept Dining Room
- Dining Room with Fireplace
- 2 Fireplaces
- Pasture Views
Kitchen
- Plumbed For Gas In Kitchen
- Cooktop
- Microwave
- Dishwasher
- Tile Countertops
Flooring
- Wood
- Carpet
- Tile
Bedrooms and Bathrooms
- 4 Bedrooms
- 2 Bathrooms
Laundry
- Laundry on main level
- Dryer
Additional Features
- Patio
- Forced Air Heating System
Listing and Financial Details
- Assessor Parcel Number 010-081-031
Map
Home Values in the Area
Average Home Value in this Area
Tax History
| Year | Tax Paid | Tax Assessment Tax Assessment Total Assessment is a certain percentage of the fair market value that is determined by local assessors to be the total taxable value of land and additions on the property. | Land | Improvement |
|---|---|---|---|---|
| 2025 | $754 | $80,489 | $13,746 | $66,743 |
| 2024 | $754 | $78,912 | $13,477 | $65,435 |
| 2023 | $742 | $77,365 | $13,213 | $64,152 |
| 2022 | $769 | $75,849 | $12,954 | $62,895 |
| 2021 | $719 | $74,362 | $12,700 | $61,662 |
| 2020 | $713 | $73,600 | $12,570 | $61,030 |
| 2019 | $697 | $72,158 | $12,324 | $59,834 |
| 2018 | $685 | $70,744 | $12,083 | $58,661 |
| 2017 | $680 | $69,358 | $11,847 | $57,511 |
| 2016 | $678 | $67,999 | $11,615 | $56,384 |
| 2015 | $671 | $66,979 | $11,441 | $55,538 |
| 2014 | $626 | $65,668 | $11,217 | $54,451 |
Property History
| Date | Event | Price | List to Sale | Price per Sq Ft |
|---|---|---|---|---|
| 02/06/2026 02/06/26 | Pending | -- | -- | -- |
| 01/11/2026 01/11/26 | Price Changed | $467,000 | -2.1% | $258 / Sq Ft |
| 11/25/2025 11/25/25 | For Sale | $477,000 | 0.0% | $263 / Sq Ft |
| 11/21/2025 11/21/25 | Pending | -- | -- | -- |
| 11/18/2025 11/18/25 | Price Changed | $477,000 | -2.5% | $263 / Sq Ft |
| 09/23/2025 09/23/25 | For Sale | $489,000 | -- | $270 / Sq Ft |
Purchase History
| Date | Type | Sale Price | Title Company |
|---|---|---|---|
| Interfamily Deed Transfer | -- | -- | |
| Interfamily Deed Transfer | -- | -- | |
| Interfamily Deed Transfer | -- | -- |
Source: Humboldt Association of REALTORS®
MLS Number: 270680
APN: 010-081-031-000







